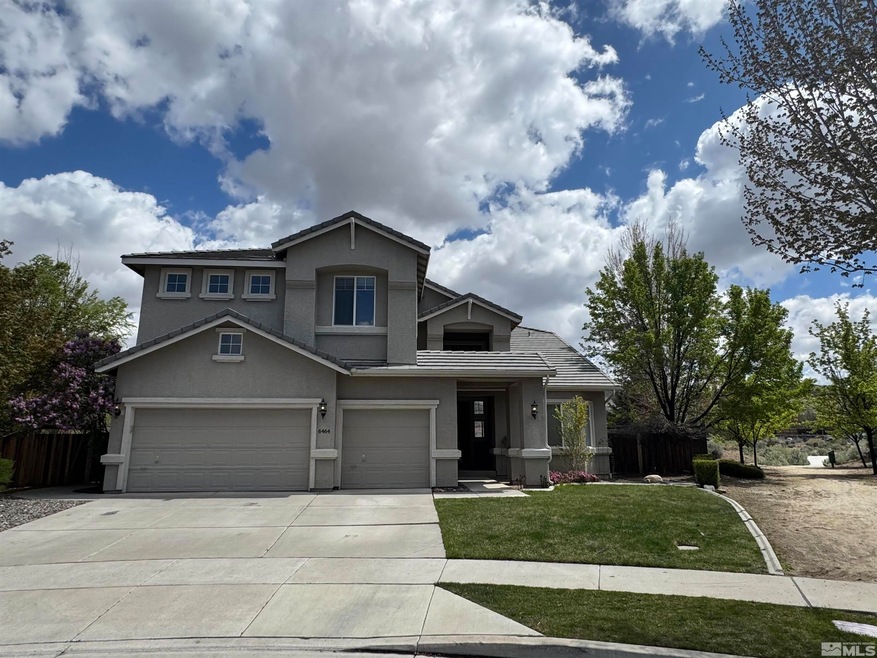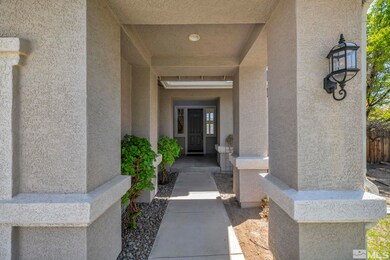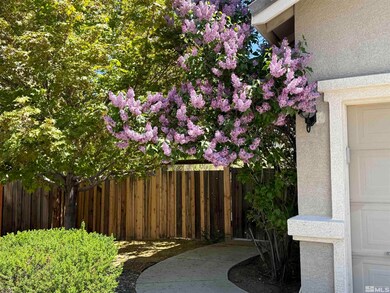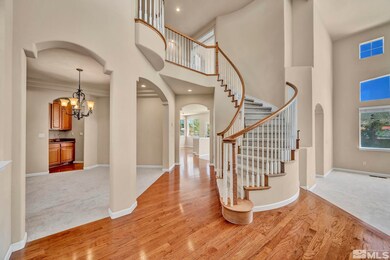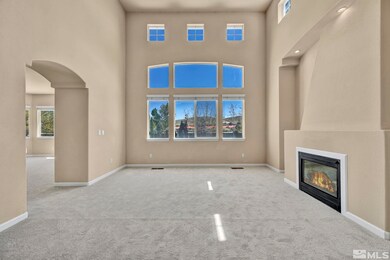
6464 Media Ct Unit 17D Sparks, NV 89436
Wingfield Springs NeighborhoodHighlights
- View of Trees or Woods
- Fireplace in Primary Bedroom
- Main Floor Bedroom
- Van Gorder Elementary School Rated A-
- Marble Flooring
- Loft
About This Home
As of June 2025Welcome to this impressive home in the desirable community of Wingfield Springs! Step into this beautifully appointed 5 spacious bedroom, 3- bathroom home with 3,289 square feet of living space, plus a great loft area. This incredibly popular plan is perfect for large families and entertaining guests. The kitchen is complete w/ Granite slab counters, new double ovens, new dishwasher & huge pantry. Kitchen opens directly to the family room that is filled with an abundance of natural light & views., Another highlight of the home is the master bedroom which acts as a true retreat complemented by an expansive master bathroom with a jetted tub and enormous walk-in closet. This spacious home offers thoughtfully designed living space, blending comfort, updates, and functionality. Inside, you’ll find an open floor plan with generous room sizes, high ceilings, and abundant natural light. The home features brand new carpet throughout, many new window panes to be replaced. Plus Upgraded appliances include, a new double oven and a new dishwasher, adding to its modern convenience. Whether you’re relaxing in one of the multiple living areas, hosting in the formal spaces, or enjoying the outdoor living opportunities, this home offers plenty of room to grow, gather, and make lasting memories. Enjoy peaceful living with one of the largest backyards with Silverton Shores Park directly behind the home. Just blocks away from Red Hawk Golf and Resort, scenic biking and walking paths, and a variety of local shopping and dining options. Optional community pool and golf course memberships are available, adding even more value to this incredible home. More photos to come on Friday!
Last Agent to Sell the Property
Ferrari-Lund Real Estate Reno License #S.187457 Listed on: 04/28/2025

Home Details
Home Type
- Single Family
Est. Annual Taxes
- $4,057
Year Built
- Built in 2003
Lot Details
- 0.28 Acre Lot
- Cul-De-Sac
- Dog Run
- Back Yard Fenced
- Landscaped
- Level Lot
- Front and Back Yard Sprinklers
- Sprinklers on Timer
- Property is zoned NUD
HOA Fees
- $75 Monthly HOA Fees
Parking
- 3 Car Attached Garage
- Garage Door Opener
Property Views
- Woods
- Mountain
Home Design
- Pitched Roof
- Tile Roof
- Stick Built Home
- Stucco
Interior Spaces
- 3,289 Sq Ft Home
- 2-Story Property
- High Ceiling
- Ceiling Fan
- Gas Log Fireplace
- Double Pane Windows
- Vinyl Clad Windows
- Blinds
- Entrance Foyer
- Great Room
- Living Room with Fireplace
- Loft
- Crawl Space
- Fire and Smoke Detector
Kitchen
- Breakfast Area or Nook
- Breakfast Bar
- Double Oven
- Gas Cooktop
- Microwave
- Dishwasher
- Smart Appliances
- Kitchen Island
- Disposal
Flooring
- Wood
- Carpet
- Stone
- Marble
- Tile
- Travertine
- Vinyl
Bedrooms and Bathrooms
- 5 Bedrooms
- Main Floor Bedroom
- Fireplace in Primary Bedroom
- Walk-In Closet
- 3 Full Bathrooms
Laundry
- Laundry Room
- Sink Near Laundry
- Laundry Cabinets
- Shelves in Laundry Area
Outdoor Features
- Patio
Schools
- Van Gorder Elementary School
- Sky Ranch Middle School
- Spanish Springs High School
Utilities
- Refrigerated Cooling System
- Forced Air Heating and Cooling System
- Heating System Uses Natural Gas
- Gas Water Heater
- Internet Available
- Phone Available
- Cable TV Available
Community Details
- $350 HOA Transfer Fee
- Associa Sierra North Association
- Sparks Community
- Wingfield Springs 17D Subdivision
- Maintained Community
- The community has rules related to covenants, conditions, and restrictions
Listing and Financial Details
- Home warranty included in the sale of the property
- Assessor Parcel Number 522-932-15
Ownership History
Purchase Details
Home Financials for this Owner
Home Financials are based on the most recent Mortgage that was taken out on this home.Purchase Details
Home Financials for this Owner
Home Financials are based on the most recent Mortgage that was taken out on this home.Purchase Details
Home Financials for this Owner
Home Financials are based on the most recent Mortgage that was taken out on this home.Purchase Details
Home Financials for this Owner
Home Financials are based on the most recent Mortgage that was taken out on this home.Similar Homes in Sparks, NV
Home Values in the Area
Average Home Value in this Area
Purchase History
| Date | Type | Sale Price | Title Company |
|---|---|---|---|
| Bargain Sale Deed | -- | Stewart Title | |
| Interfamily Deed Transfer | -- | Title Source Inc | |
| Bargain Sale Deed | $357,290 | First American Title | |
| Interfamily Deed Transfer | $357,290 | First American Title |
Mortgage History
| Date | Status | Loan Amount | Loan Type |
|---|---|---|---|
| Open | $25,000 | New Conventional | |
| Previous Owner | $327,244 | New Conventional | |
| Previous Owner | $61,307 | Stand Alone Second | |
| Previous Owner | $400,000 | Unknown | |
| Previous Owner | $30,000 | Stand Alone Second | |
| Previous Owner | $320,674 | Unknown |
Property History
| Date | Event | Price | Change | Sq Ft Price |
|---|---|---|---|---|
| 06/12/2025 06/12/25 | Sold | $775,000 | -1.3% | $236 / Sq Ft |
| 04/28/2025 04/28/25 | For Sale | $785,000 | -- | $239 / Sq Ft |
Tax History Compared to Growth
Tax History
| Year | Tax Paid | Tax Assessment Tax Assessment Total Assessment is a certain percentage of the fair market value that is determined by local assessors to be the total taxable value of land and additions on the property. | Land | Improvement |
|---|---|---|---|---|
| 2025 | $4,057 | $192,188 | $46,375 | $145,813 |
| 2024 | $4,057 | $185,390 | $38,290 | $147,100 |
| 2023 | $2,855 | $177,914 | $38,850 | $139,064 |
| 2022 | $3,827 | $147,359 | $32,060 | $115,299 |
| 2021 | $3,715 | $143,182 | $28,350 | $114,832 |
| 2020 | $3,606 | $144,463 | $29,470 | $114,993 |
| 2019 | $3,501 | $139,494 | $27,615 | $111,879 |
| 2018 | $3,395 | $129,067 | $19,845 | $109,222 |
| 2017 | $3,300 | $127,983 | $18,655 | $109,328 |
| 2016 | $3,215 | $127,300 | $17,675 | $109,625 |
| 2015 | $3,210 | $113,837 | $15,400 | $98,437 |
| 2014 | $3,116 | $99,314 | $13,195 | $86,119 |
| 2013 | -- | $80,930 | $10,710 | $70,220 |
Agents Affiliated with this Home
-
Debbie Kane

Seller's Agent in 2025
Debbie Kane
Ferrari-Lund Real Estate Reno
(775) 742-2140
6 in this area
64 Total Sales
-
Ardea Heinen

Seller Co-Listing Agent in 2025
Ardea Heinen
Ferrari-Lund Real Estate Reno
(775) 742-4533
6 in this area
87 Total Sales
-
John Capuano
J
Buyer's Agent in 2025
John Capuano
Keller Williams Group One Inc.
(912) 344-8011
1 in this area
3 Total Sales
Map
Source: Northern Nevada Regional MLS
MLS Number: 250005540
APN: 522-932-15
- 6141 Ingleston Dr Unit 821
- 6978 Poco Bueno Cir
- 6140 Ingleston Dr Unit 525
- 2349 Dodge Dr
- 6680 Aston Cir
- 6090 Ingleston Dr Unit 925
- 6638 Aston Cir Unit 18
- 6060 Cielo Cir
- 6742 Peppergrass Dr
- 6658 Abbotswood Dr
- 6595 Geranium Way
- 6718 Peppergrass Dr
- 6680 Russian Thistle Dr
- 6505 Peppergrass Dr
- 6577 Angels Orchard Dr
- 6131 Axis Dr
- 7176 Badger Grove Dr Unit Homesite 5154
- 7139 Singing Tree Rd Unit Homesite 5122
- 7167 Badger Grove Dr Unit Homesite 5150
- 2057 Marcus Way
