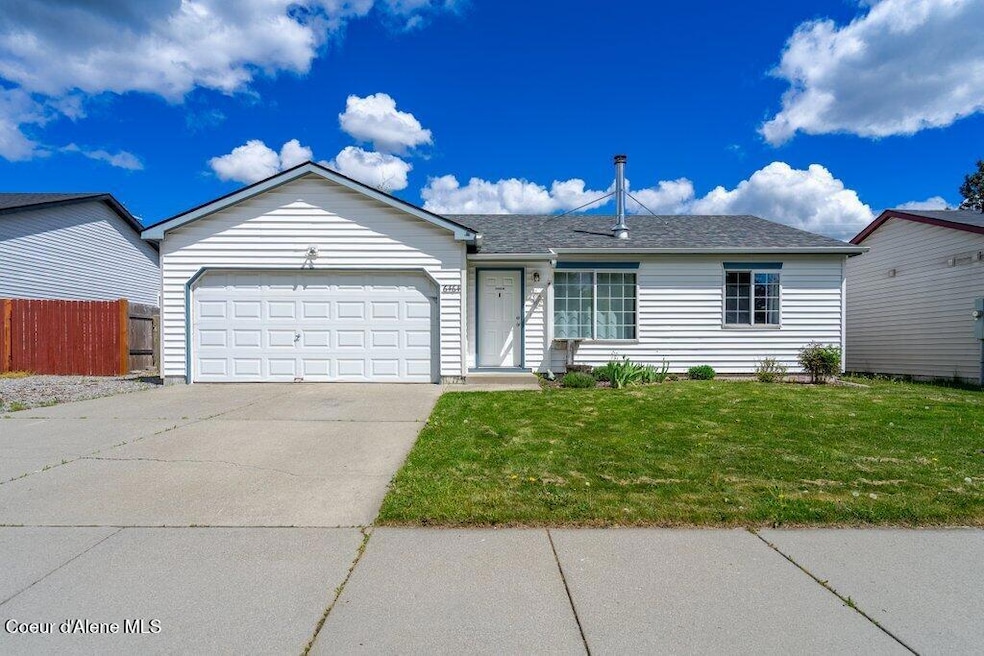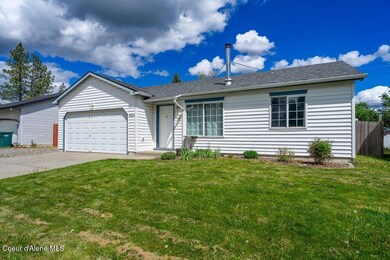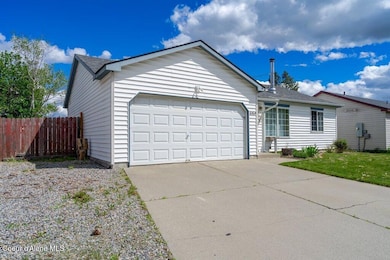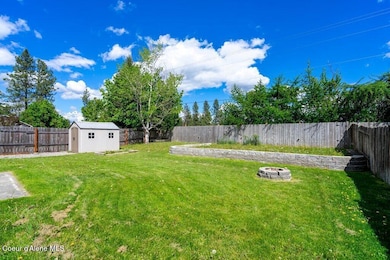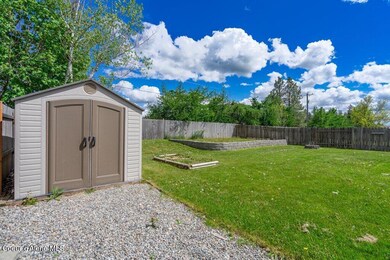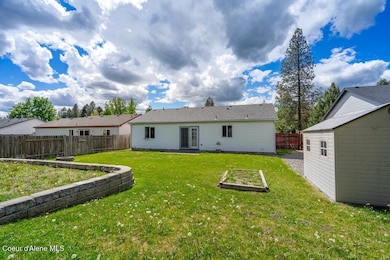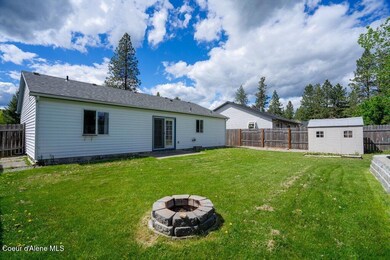
6464 W Kamloops Dr Rathdrum, ID 83858
Highlights
- Primary Bedroom Suite
- Mountain View
- Lawn
- Twin Lakes Elementary School Rated A-
- Wood Burning Stove
- Walk-In Pantry
About This Home
As of June 2025Charming 2-bedroom home located in a desirable Rathdrum neighborhood, offering stunning mountain views and easy access to lakes, golf courses, parks, and local dining spots. Enjoy a quick commute to both Coeur d'Alene and Spokane. The cozy living room features a wood stove, perfect for creating a warm and inviting atmosphere. The backyard includes a dedicated garden area—ideal for outdoor enthusiasts. Recent roof replacement, within the 3 years adds peace of mind. A wonderful opportunity for first-time buyers or those looking to downsize!
Last Agent to Sell the Property
CENTURY 21 Beutler & Associates License #SP51557 Listed on: 05/13/2025

Home Details
Home Type
- Single Family
Est. Annual Taxes
- $1,108
Year Built
- Built in 1997
Lot Details
- 6,970 Sq Ft Lot
- Open Space
- Southern Exposure
- Property is Fully Fenced
- Landscaped
- Level Lot
- Open Lot
- Irregular Lot
- Front and Back Yard Sprinklers
- Lawn
- Property is zoned 1001-SFR, 1001-SFR
HOA Fees
- $25 Monthly HOA Fees
Parking
- Attached Garage
Property Views
- Mountain
- Territorial
- Neighborhood
Home Design
- Treated Wood Foundation
- Concrete Foundation
- Frame Construction
- Shingle Roof
- Composition Roof
- Vinyl Siding
Interior Spaces
- 980 Sq Ft Home
- 1-Story Property
- Wood Burning Stove
- Crawl Space
Kitchen
- Walk-In Pantry
- Electric Oven or Range
- Dishwasher
Flooring
- Carpet
- Laminate
- Vinyl
Bedrooms and Bathrooms
- 2 Main Level Bedrooms
- Primary Bedroom Suite
- 1 Bathroom
Laundry
- Electric Dryer
- Washer
Outdoor Features
- Patio
- Fire Pit
- Exterior Lighting
- Shed
- Rain Gutters
- Porch
Utilities
- Heating Available
- Electric Water Heater
- High Speed Internet
- Internet Available
Community Details
- Deerfield Subdivision
Listing and Financial Details
- Assessor Parcel Number R20500070210
Ownership History
Purchase Details
Home Financials for this Owner
Home Financials are based on the most recent Mortgage that was taken out on this home.Purchase Details
Home Financials for this Owner
Home Financials are based on the most recent Mortgage that was taken out on this home.Purchase Details
Home Financials for this Owner
Home Financials are based on the most recent Mortgage that was taken out on this home.Purchase Details
Purchase Details
Home Financials for this Owner
Home Financials are based on the most recent Mortgage that was taken out on this home.Similar Homes in Rathdrum, ID
Home Values in the Area
Average Home Value in this Area
Purchase History
| Date | Type | Sale Price | Title Company |
|---|---|---|---|
| Personal Reps Deed | -- | Pioneer Title | |
| Warranty Deed | -- | Pioneer Title | |
| Warranty Deed | -- | Pioneer Title | |
| Bargain Sale Deed | -- | First American Title | |
| Trustee Deed | -- | Lsi Title Co | |
| Warranty Deed | -- | -- |
Mortgage History
| Date | Status | Loan Amount | Loan Type |
|---|---|---|---|
| Open | $348,570 | FHA | |
| Previous Owner | $107,142 | New Conventional | |
| Previous Owner | $131,580 | New Conventional | |
| Previous Owner | $25,000 | Credit Line Revolving | |
| Previous Owner | $7,000 | Unknown |
Property History
| Date | Event | Price | Change | Sq Ft Price |
|---|---|---|---|---|
| 06/13/2025 06/13/25 | Sold | -- | -- | -- |
| 05/15/2025 05/15/25 | Pending | -- | -- | -- |
| 05/13/2025 05/13/25 | For Sale | $340,000 | -8.1% | $347 / Sq Ft |
| 11/20/2024 11/20/24 | Sold | -- | -- | -- |
| 11/05/2024 11/05/24 | Pending | -- | -- | -- |
| 08/05/2024 08/05/24 | Price Changed | $370,000 | -3.9% | $378 / Sq Ft |
| 06/16/2024 06/16/24 | For Sale | $385,000 | -- | $393 / Sq Ft |
Tax History Compared to Growth
Tax History
| Year | Tax Paid | Tax Assessment Tax Assessment Total Assessment is a certain percentage of the fair market value that is determined by local assessors to be the total taxable value of land and additions on the property. | Land | Improvement |
|---|---|---|---|---|
| 2024 | $1,108 | $315,940 | $160,000 | $155,940 |
| 2023 | $1,108 | $330,360 | $175,000 | $155,360 |
| 2022 | $1,391 | $344,342 | $175,000 | $169,342 |
| 2021 | $1,280 | $232,464 | $101,523 | $130,941 |
| 2020 | $1,141 | $191,011 | $81,218 | $109,793 |
| 2019 | $1,254 | $173,190 | $68,250 | $104,940 |
| 2018 | $1,239 | $148,468 | $65,000 | $83,468 |
| 2017 | $1,127 | $124,080 | $50,000 | $74,080 |
| 2016 | $1,066 | $120,120 | $50,000 | $70,120 |
| 2015 | $937 | $105,300 | $36,000 | $69,300 |
| 2013 | $1,518 | $84,270 | $22,440 | $61,830 |
Agents Affiliated with this Home
-
Christine Matheny

Seller's Agent in 2025
Christine Matheny
CENTURY 21 Beutler & Associates
(208) 620-8228
188 Total Sales
-
Jeff Dawson
J
Buyer's Agent in 2025
Jeff Dawson
EXP Realty
1 Total Sale
-
Andrew Owens

Seller's Agent in 2024
Andrew Owens
Keller Williams Realty Coeur d'Alene
(208) 704-3330
70 Total Sales
Map
Source: Coeur d'Alene Multiple Listing Service
MLS Number: 25-4742
APN: R20500070210
- 6404 W Astoria Loop
- 6354 W Astoria Loop
- 6336 W Astoria Loop
- 6318 W Astoria Loop
- 6379 Astoria Loop
- 6370 Astoria Loop
- 6433 Astoria Loop
- 6449 Astoria Loop
- 6395 Astoria Loop
- 6415 Astoria Loop
- 6298 W Astoria Loop
- 6282 W Astoria Loop
- 11781 N Banford Ln
- 16171 N Hadley Loop
- 16188 N Hadley Loop
- 6221 W Astoria Loop
- 6203 W Astoria Loop
- 6149 W Astoria Loop
- 6187 W Astoria Loop
- 6264 Astoria Loop
