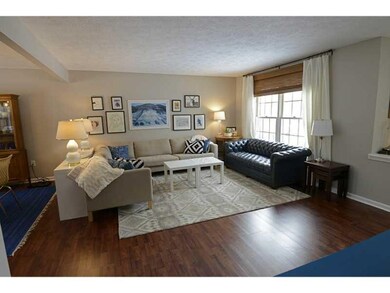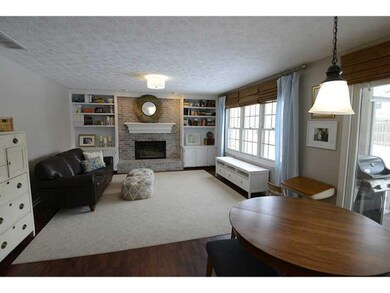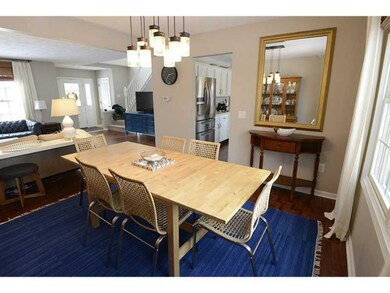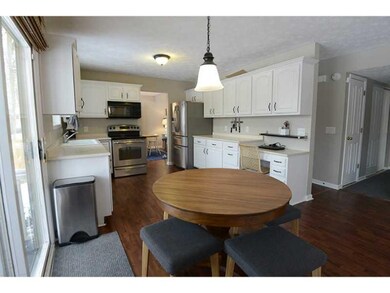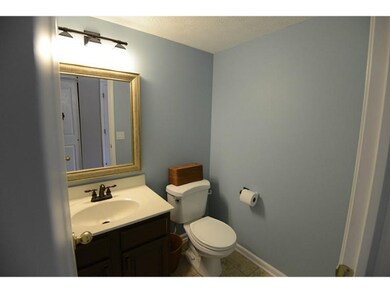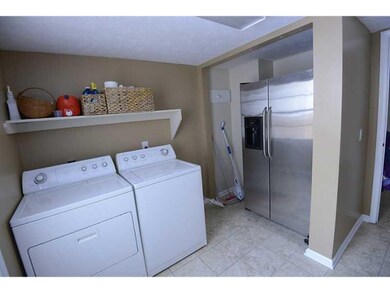
6465 Robinsrock Dr Indianapolis, IN 46268
Snacks/Guion Creek NeighborhoodHighlights
- Thermal Windows
- Screened Patio
- Monitored
- Built-in Bookshelves
- Walk-In Closet
- Garage
About This Home
As of May 2015WOW! Move right in to this immaculate four bedroom Estridge built two story. Lots of recent updates include fresh stainless appliances in large bright kitchen, fresh paint, new privacy fencing in wooded rear yard. Features include finished lower level, THREE CAR GARAGE, screened porch, patio and wonderful master bedroom suite., lots of good storage. This is a Great COMMUNITY.
Last Agent to Sell the Property
Richard Schulte
Schulte and Associates, Inc Listed on: 02/23/2015
Home Details
Home Type
- Single Family
Est. Annual Taxes
- $1,612
Year Built
- Built in 1994
Lot Details
- 0.36 Acre Lot
- Partially Fenced Property
Home Design
- Brick Exterior Construction
- Vinyl Siding
- Concrete Perimeter Foundation
Interior Spaces
- 2-Story Property
- Built-in Bookshelves
- Gas Log Fireplace
- Thermal Windows
- Family Room with Fireplace
- Finished Basement
- Basement Lookout
- Monitored
Kitchen
- <<builtInMicrowave>>
- Dishwasher
- Disposal
Bedrooms and Bathrooms
- 4 Bedrooms
- Walk-In Closet
Parking
- Garage
- Driveway
Outdoor Features
- Screened Patio
Utilities
- Heat Pump System
- Cable TV Available
Community Details
- Association fees include insurance, maintenance, parkplayground, snow removal
- Fieldstone At Twin Creeks Subdivision
Listing and Financial Details
- Assessor Parcel Number 490436109025000600
Ownership History
Purchase Details
Purchase Details
Home Financials for this Owner
Home Financials are based on the most recent Mortgage that was taken out on this home.Purchase Details
Home Financials for this Owner
Home Financials are based on the most recent Mortgage that was taken out on this home.Purchase Details
Home Financials for this Owner
Home Financials are based on the most recent Mortgage that was taken out on this home.Purchase Details
Purchase Details
Home Financials for this Owner
Home Financials are based on the most recent Mortgage that was taken out on this home.Similar Homes in Indianapolis, IN
Home Values in the Area
Average Home Value in this Area
Purchase History
| Date | Type | Sale Price | Title Company |
|---|---|---|---|
| Warranty Deed | -- | None Listed On Document | |
| Quit Claim Deed | -- | None Available | |
| Warranty Deed | -- | None Available | |
| Warranty Deed | -- | -- | |
| Deed | $195,000 | -- | |
| Warranty Deed | -- | None Available |
Mortgage History
| Date | Status | Loan Amount | Loan Type |
|---|---|---|---|
| Previous Owner | $190,071 | FHA | |
| Previous Owner | $208,061 | FHA | |
| Previous Owner | $182,550 | New Conventional | |
| Previous Owner | $181,450 | Purchase Money Mortgage |
Property History
| Date | Event | Price | Change | Sq Ft Price |
|---|---|---|---|---|
| 06/20/2025 06/20/25 | For Sale | $399,900 | +88.7% | $134 / Sq Ft |
| 05/07/2015 05/07/15 | Sold | $211,900 | -0.9% | $69 / Sq Ft |
| 02/23/2015 02/23/15 | For Sale | $213,900 | +9.7% | $69 / Sq Ft |
| 07/11/2013 07/11/13 | Sold | $195,000 | 0.0% | $66 / Sq Ft |
| 07/11/2013 07/11/13 | Pending | -- | -- | -- |
| 07/11/2013 07/11/13 | For Sale | $195,000 | -- | $66 / Sq Ft |
Tax History Compared to Growth
Tax History
| Year | Tax Paid | Tax Assessment Tax Assessment Total Assessment is a certain percentage of the fair market value that is determined by local assessors to be the total taxable value of land and additions on the property. | Land | Improvement |
|---|---|---|---|---|
| 2024 | $3,290 | $349,700 | $46,300 | $303,400 |
| 2023 | $3,290 | $318,400 | $46,300 | $272,100 |
| 2022 | $3,012 | $314,500 | $46,300 | $268,200 |
| 2021 | $2,764 | $266,200 | $22,600 | $243,600 |
| 2020 | $2,423 | $232,400 | $22,600 | $209,800 |
| 2019 | $2,446 | $234,900 | $22,600 | $212,300 |
| 2018 | $2,406 | $231,200 | $22,600 | $208,600 |
| 2017 | $2,203 | $211,100 | $22,600 | $188,500 |
| 2016 | $2,147 | $205,700 | $22,600 | $183,100 |
| 2014 | $1,868 | $186,800 | $22,600 | $164,200 |
| 2013 | -- | $181,300 | $22,600 | $158,700 |
Agents Affiliated with this Home
-
Shannon McNulty Everly

Seller's Agent in 2025
Shannon McNulty Everly
F.C. Tucker Company
(317) 418-2888
123 Total Sales
-
John Stewart

Seller Co-Listing Agent in 2025
John Stewart
F.C. Tucker Company
(317) 843-7766
150 Total Sales
-
R
Seller's Agent in 2015
Richard Schulte
Schulte and Associates, Inc
-
Karen Schmidt

Seller's Agent in 2013
Karen Schmidt
RE/MAX Centerstone
(317) 445-5921
73 Total Sales
Map
Source: MIBOR Broker Listing Cooperative®
MLS Number: MBR21337409
APN: 49-04-36-106-018.000-600
- 6504 Potomac Square Ln
- 4962 Potomac Square Place
- 6385 Rockstone Ct
- 6402 Friendship Cir
- 4933 Oakwood Trail
- 6853 Cross Key Dr
- 6259 Bishops Pond Ln
- 6640 Chipping Ct
- 5457 Happy Hollow
- 5010 Donner Ln
- 5155 Overland Ct
- 5417 Kerns Ln
- 6937 Wildwood Ct
- 6029 Sycamore Forge Dr
- 5560 W 62nd St
- 4630 W 71st St
- 4528 Hunt Master Ct
- 4511 Hunt Master Ct
- 5965 Deerwood Ct
- 5941 Deerwood Ct

