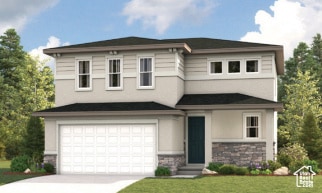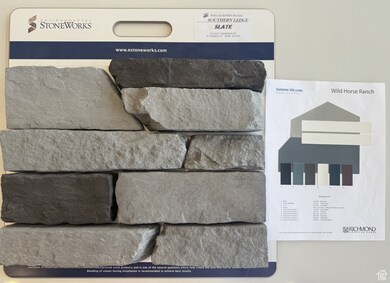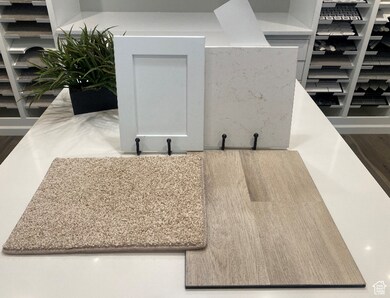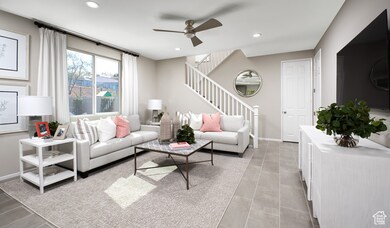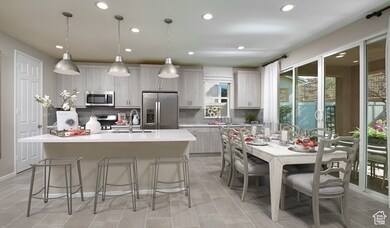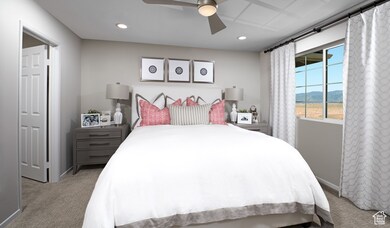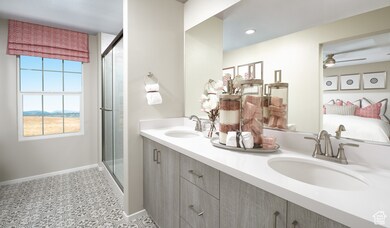
6465 Spur Ln N Unit 1208 Tooele, UT 84074
Estimated payment $3,211/month
Highlights
- ENERGY STAR Certified Homes
- Mountain View
- 3 Car Attached Garage
- Home Energy Score
- Porch
- Double Pane Windows
About This Home
***Contract on this home today and qualify for a 4.999% FHA/VA or 5.375 Conv with no cost to the buyer. Restrictions apply: Contact us for more information.*** Explore this thoughtfully designed Coral home, which includes front yard landscaping. The main level features a welcoming porch, a well-appointed kitchen with quartz countertops, a charming pantry, and a center island. There's also an open dining area and a spacious great room. Upstairs, you'll find a luxurious owner's suite that includes a beautiful shower and a generous walk-in closet, along with a convenient laundry area. There are a total of four bedrooms on the upper level, and the home comes with a three-car garage. Contact us today for more information or to schedule your tour! This home completed!
Listing Agent
Richmond American Homes of Utah, Inc License #10034972 Listed on: 05/17/2025
Home Details
Home Type
- Single Family
Year Built
- Built in 2025
Lot Details
- 8,276 Sq Ft Lot
- Landscaped
- Sprinkler System
- Property is zoned Single-Family
HOA Fees
- $8 Monthly HOA Fees
Parking
- 3 Car Attached Garage
Home Design
- Stone Siding
- Asphalt
- Stucco
Interior Spaces
- 1,830 Sq Ft Home
- 2-Story Property
- Double Pane Windows
- Sliding Doors
- Entrance Foyer
- Carpet
- Mountain Views
Kitchen
- Gas Oven
- Gas Range
- Free-Standing Range
- Disposal
Bedrooms and Bathrooms
- 4 Bedrooms
- Walk-In Closet
Eco-Friendly Details
- Home Energy Score
- ENERGY STAR Certified Homes
Outdoor Features
- Porch
Schools
- Old Mill Elementary School
- Clarke N Johnsen Middle School
- Stansbury High School
Utilities
- Forced Air Heating and Cooling System
- Natural Gas Connected
Community Details
- Property Mangmnt Systems Association, Phone Number (801) 262-3900
- Wild Horse Ranch Subdivision
Listing and Financial Details
- Home warranty included in the sale of the property
Map
Home Values in the Area
Average Home Value in this Area
Property History
| Date | Event | Price | Change | Sq Ft Price |
|---|---|---|---|---|
| 07/10/2025 07/10/25 | Price Changed | $490,990 | +0.2% | $268 / Sq Ft |
| 05/16/2025 05/16/25 | For Sale | $489,990 | -- | $268 / Sq Ft |
Similar Homes in Tooele, UT
Source: UtahRealEstate.com
MLS Number: 2085861
- 1021 W Sparrow Way
- 343 W Hideout Ct
- 6465 Spur Ln N
- 380 W Hideout Ct
- 992 E Shilow Dr Unit 133
- 8048 N Park Ln Unit 2
- 972 E Shilow Dr
- 116 W Ebbets Unit 253
- 5476 N Highway 36
- 1035 W Sparrow Way
- 1009 W Sparrow Way
- 380 W Hideout Ct Unit 1227
- 343 W Hideout Ct Unit 1222
- 225 N Bristlecone Ct E
- 603 Valley Dr
- 361 W Hideout Ct N Unit 1221
- 6496 Spur Ln N Unit 1219
- 6461 Spur Ln Unit 1209
- 0 Bates Canyon Unit 2074869
- 796 N Crimson Dr
- 92 Aspen Way
- 1241 W Lexington Greens Dr
- 837 N Marble Rd
- 1948 N 40 W
- 1837 N Berra Blvd
- 686 N 410 W
- 683 N 350 W
- 5733 N Goldfinch Ln
- 711 W 660 S
- 152 E 870 N
- 245 W 200 S
- 1865 N Blue Iris Ave
- 742 N 100 E
- 59 E 400 N
- 659 Nelson Ave
- 57 W Vine St
- 508 E 1180 N
- 928 E Bates Canyon Rd Unit A
- 5551 Geneva Way
- 329 E Vine St
