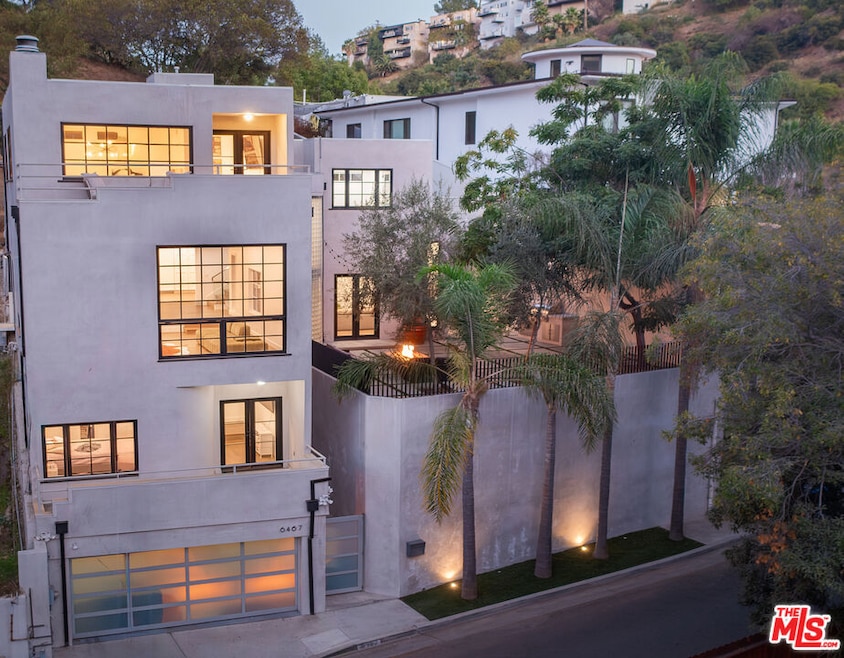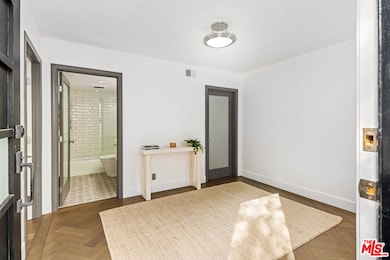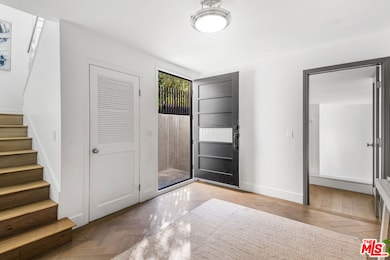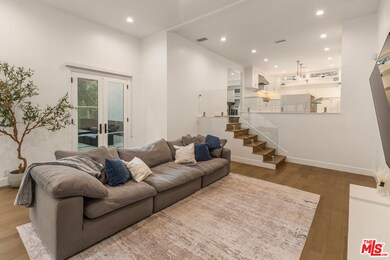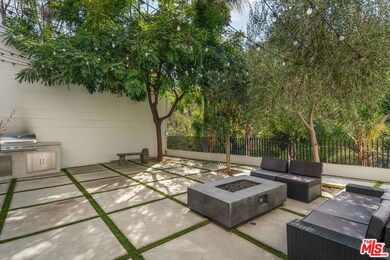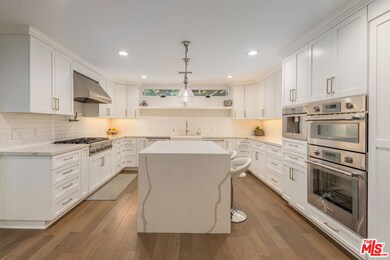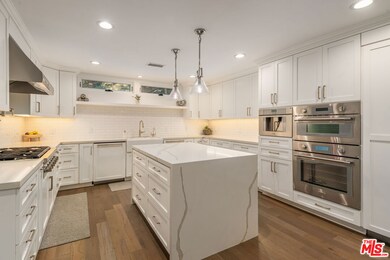6467 Deep Dell Place Los Angeles, CA 90068
Hollywood Hills NeighborhoodHighlights
- View of Trees or Woods
- Wood Flooring
- Built-In Features
- Living Room with Fireplace
- Den
- Walk-In Closet
About This Home
Perched in the prestigious Hollywood Dell enclave, this recently remodeled architectural gem redefines luxury living. Spanning nearly 3,600 square feet of exquisite design, this expansive estate boasts 3 generously sized bedrooms and 3 elegant bathrooms, offering a seamless blend of sophistication and comfort. Every room is thoughtfully crafted with striking architectural details, providing ample space while exuding modern elegance in every corner. Step inside and be captivated by a stunning curved glass block wall as you ascend the stairs to the grand, sun-filled living room. Here, soaring ceilings and a towering, sculptural fireplace set the tone for bold, modern elegance. The space flows effortlessly into a formal dining area, seamlessly connected to a chef's dream kitchen, complete with designer finishes and high-end thermador appliances that are sure to impress. Just beyond, a step-down family room leads to a chic front courtyard, an idyllic retreat for those who value both privacy and entertaining. This stylish outdoor oasis features a sleek BBQ station, a cozy firepit, and breathtaking mountain views, making it the perfect spot for intimate gatherings or unwinding under the stars on cool Hollywood nights. The primary suite is a world of its own, a dual-level retreat designed for the most discerning buyer. Indulge in the spacious dressing area, an oversized walk-in closet, and a spa-like bathroom with a deep soaking tub and an ethereal glass-enclosed shower that will take your breath away. The additional bedrooms are just as captivating, each featuring its own private balcony with tranquil, tree-lined views and ample closet space. Surrounded by nature, yet mere minutes from the pulse of the city, this home offers the ultimate in Hollywood Hills living. Just moments away from world-class restaurants, the film studios, legendary hiking trails, the Hollywood Reservoir, and the iconic Hollywood Bowl, you can have it all privacy, tranquility, prestige, and access to the best of LA.
Home Details
Home Type
- Single Family
Est. Annual Taxes
- $22,914
Year Built
- Built in 1983
Lot Details
- 6,327 Sq Ft Lot
- Lot Dimensions are 56x117
- Property is zoned LAR1
Parking
- 2 Parking Spaces
Property Views
- Woods
- Canyon
- Hills
Home Design
- Split Level Home
Interior Spaces
- 3,598 Sq Ft Home
- 3-Story Property
- Built-In Features
- Gas Fireplace
- Family Room
- Living Room with Fireplace
- Dining Room
- Den
Kitchen
- Oven or Range
- Freezer
- Dishwasher
Flooring
- Wood
- Stone
Bedrooms and Bathrooms
- 3 Bedrooms
- Walk-In Closet
- 3 Full Bathrooms
Laundry
- Laundry Room
- Dryer
- Washer
Outdoor Features
- Open Patio
- Outdoor Grill
Utilities
- Central Heating and Cooling System
- Water Purifier
Listing and Financial Details
- Security Deposit $9,995
- Tenant pays for electricity, cable TV, gas, water, trash collection
- 12 Month Lease Term
- Assessor Parcel Number 5577-032-005
Community Details
Pet Policy
- Pets Allowed
Security
- Card or Code Access
Map
Source: The MLS
MLS Number: 25563379
APN: 5577-032-005
- 2415 N San Marco Dr
- 6448 Weidlake Dr
- 2354 Holly Dr
- 2350 San Marco Dr
- 2360 San Marco Dr
- 6389 La Punta Dr
- 6420 Quebec Dr
- 2280 Holly Dr
- 2276 La Granada Dr
- 6334 Bryn Mawr Dr
- 6324 Deep Dell Place
- 6438 Ivarene Ave
- 6607 Cahuenga Terrace
- 6324 Quebec Dr
- 2260 N Cahuenga Blvd Unit 307
- 2260 N Cahuenga Blvd Unit 203
- 2260 N Cahuenga Blvd Unit 305
- 2260 N Cahuenga Blvd Unit 507
- 2506 Rinconia Dr
- 2646 Rinconia Dr
- 2407 San Marco Dr
- 6396 Weidlake Dr
- 6420 Quebec Dr
- 6358 La Rocha Dr
- 6345 Bryn Mawr Dr
- 6350 Bryn Mawr Dr
- 6324 Quebec Dr
- 2260 N Cahuenga Blvd Unit 305
- 2260 N Cahuenga Blvd Unit 502
- 2646 Rinconia Dr
- 2330 N Cahuenga Blvd
- 2255 N Cahuenga Blvd
- 2307 N Cahuenga Blvd
- 2212 N Cahuenga Blvd
- 6224 Quebec Dr
- 2609 Creston Dr
- 6337 Primrose Ave
- 2333 Vasanta Way
- 2742 Creston Dr
- 2111 N Cahuenga Blvd Unit 1
