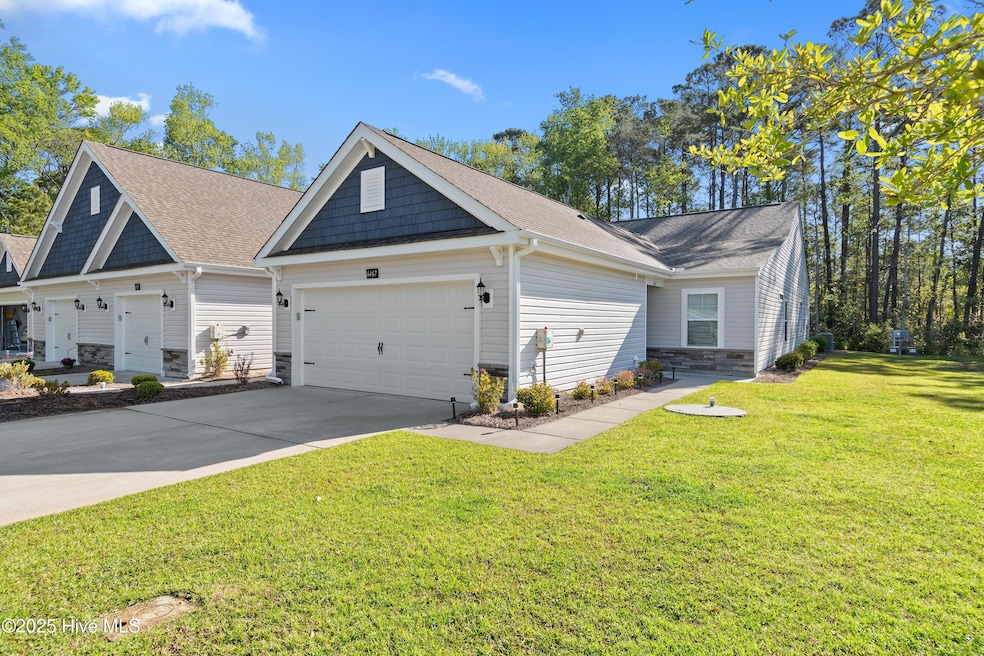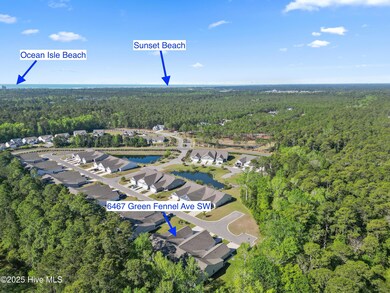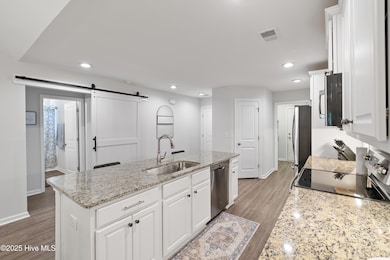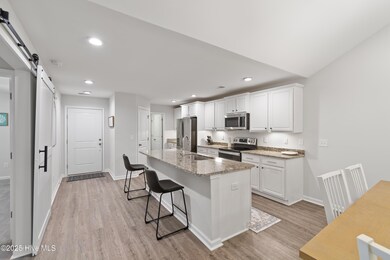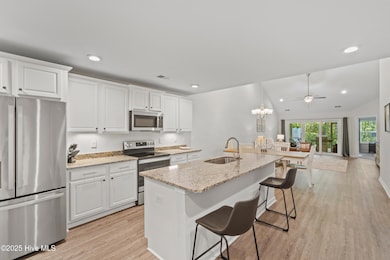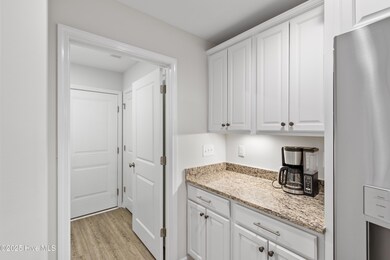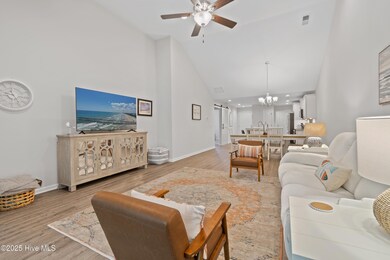
6467 Green Fennel Ave SW Ocean Isle Beach, NC 28469
Highlights
- Fitness Center
- Clubhouse
- Pickleball Courts
- Union Elementary School Rated A-
- Community Pool
- Porch
About This Home
As of July 2025If you want the ease of a condo with the feel of a home, then this luxury townhome is exactly what you are looking for! Located in the lush community of Cameron Woods, you are only minutes from Sunset or Ocean Isle Beach. End unit offers privacy. One level with a 2 car garage. Open plan with all the latest finishes. Kitchen has granite, expansive island, deep sink, under cabinet lighting, large pantry. Owners suite has trey ceiling, extra windows, large walk-in tile shower, granite countertop, dual sinks and walk-in closet. Your guests will enjoy privacy with a barn door to close off the secondary bedrooms & bath. There is a screened porch and patio to enjoy the outdoors. Two car garage has its own sink. Get to know your neighbors while you enjoy the modern clubhouse & amenity center with gathering room, kitchen, large screened room, pool, pickleball courts & workout room & there is even a dog walk. Approx. 4 miles to Ocean Isle Beach and close to Sunset Beach too. Cameron Woods has tropical landscaping and beautiful ponds throughout. Golf, fishing, boating, shopping, dining, markets - this is a great area with something for everyone! Ask for a list of all the upgrades and call for an appointment today. Owner says bring all serious offers.
Last Agent to Sell the Property
Coldwell Banker Sea Coast Advantage Listed on: 04/18/2025

Last Buyer's Agent
A Non Member
A Non Member
Townhouse Details
Home Type
- Townhome
Est. Annual Taxes
- $1,199
Year Built
- Built in 2020
Lot Details
- 6,011 Sq Ft Lot
- Lot Dimensions are 46 x 129
HOA Fees
- $320 Monthly HOA Fees
Home Design
- Slab Foundation
- Wood Frame Construction
- Architectural Shingle Roof
- Vinyl Siding
- Stick Built Home
Interior Spaces
- 1,631 Sq Ft Home
- 1-Story Property
- Ceiling Fan
- Blinds
- Combination Dining and Living Room
- Pull Down Stairs to Attic
Kitchen
- Dishwasher
- Kitchen Island
Bedrooms and Bathrooms
- 3 Bedrooms
- 2 Full Bathrooms
- Walk-in Shower
Laundry
- Dryer
- Washer
Home Security
- Pest Guard System
- Termite Clearance
Parking
- 2 Car Attached Garage
- Driveway
Outdoor Features
- Screened Patio
- Porch
Schools
- Union Elementary School
- Shallotte Middle School
- West Brunswick High School
Utilities
- Heat Pump System
Listing and Financial Details
- Tax Lot 5D
- Assessor Parcel Number 228pb020
Community Details
Overview
- Master Insurance
- Cameron Woods Garden Homes HOA, Phone Number (843) 237-9551
- Cameron Woods Subdivision
- Maintained Community
Recreation
- Pickleball Courts
- Fitness Center
- Community Pool
- Dog Park
Additional Features
- Clubhouse
- Resident Manager or Management On Site
Ownership History
Purchase Details
Home Financials for this Owner
Home Financials are based on the most recent Mortgage that was taken out on this home.Purchase Details
Home Financials for this Owner
Home Financials are based on the most recent Mortgage that was taken out on this home.Purchase Details
Purchase Details
Home Financials for this Owner
Home Financials are based on the most recent Mortgage that was taken out on this home.Similar Homes in Ocean Isle Beach, NC
Home Values in the Area
Average Home Value in this Area
Purchase History
| Date | Type | Sale Price | Title Company |
|---|---|---|---|
| Warranty Deed | $184,500 | None Listed On Document | |
| Warranty Deed | $310,000 | None Listed On Document | |
| Special Warranty Deed | $304,500 | Berger Grace F | |
| Special Warranty Deed | $200,000 | None Available |
Mortgage History
| Date | Status | Loan Amount | Loan Type |
|---|---|---|---|
| Open | $320,000 | VA | |
| Previous Owner | $20,000,000 | Construction |
Property History
| Date | Event | Price | Change | Sq Ft Price |
|---|---|---|---|---|
| 07/01/2025 07/01/25 | Sold | $320,000 | +0.2% | $196 / Sq Ft |
| 06/04/2025 06/04/25 | Pending | -- | -- | -- |
| 05/04/2025 05/04/25 | Price Changed | $319,500 | -2.1% | $196 / Sq Ft |
| 04/28/2025 04/28/25 | Price Changed | $326,500 | -0.9% | $200 / Sq Ft |
| 04/18/2025 04/18/25 | For Sale | $329,500 | +6.3% | $202 / Sq Ft |
| 08/13/2024 08/13/24 | Sold | $310,000 | -1.6% | $204 / Sq Ft |
| 07/24/2024 07/24/24 | Pending | -- | -- | -- |
| 06/24/2024 06/24/24 | Price Changed | $314,900 | -4.5% | $207 / Sq Ft |
| 06/11/2024 06/11/24 | Price Changed | $329,900 | -4.3% | $217 / Sq Ft |
| 05/13/2024 05/13/24 | Price Changed | $344,900 | -1.2% | $227 / Sq Ft |
| 05/10/2024 05/10/24 | For Sale | $349,000 | -- | $230 / Sq Ft |
Tax History Compared to Growth
Tax History
| Year | Tax Paid | Tax Assessment Tax Assessment Total Assessment is a certain percentage of the fair market value that is determined by local assessors to be the total taxable value of land and additions on the property. | Land | Improvement |
|---|---|---|---|---|
| 2024 | $1,199 | $292,080 | $40,000 | $252,080 |
| 2023 | $1,080 | $292,080 | $40,000 | $252,080 |
| 2022 | $0 | $182,100 | $20,000 | $162,100 |
| 2021 | $111 | $101,700 | $20,000 | $81,700 |
| 2020 | $111 | $20,000 | $20,000 | $0 |
| 2019 | $111 | $20,000 | $20,000 | $0 |
Agents Affiliated with this Home
-
Edie Caudill Lindsey

Seller's Agent in 2025
Edie Caudill Lindsey
Coldwell Banker Sea Coast Advantage
(910) 443-1530
20 in this area
236 Total Sales
-
A
Buyer's Agent in 2025
A Non Member
A Non Member
-
Brian McGhee

Seller's Agent in 2024
Brian McGhee
RE/MAX at the Beach / Calabash
(919) 745-9122
2 in this area
124 Total Sales
-
Tammy Huie
T
Buyer's Agent in 2024
Tammy Huie
Century 21 Coastal Advantage
(910) 333-5305
1 in this area
18 Total Sales
Map
Source: Hive MLS
MLS Number: 100502063
APN: 228PB020
- 6463 Green Fennel Ave
- 6468 Merceron St SW
- 6476 Merceron St SW Unit 2b
- 6530 Green Fennel Ave SW
- 6539 Green Fennel Ave SW Unit 10b
- 1153 Windy Grove Ln Unit 14
- 1187 Windy Grove Ln Unit 8
- 1113 Windy Grove Ln Unit Lot 24
- 1133 Windy Grove Ln Unit 19
- 6858 Beckman Cir SW
- 1137 Windy Grove Ln Unit 18
- 1145 Windy Grove Ln SW Unit 16
- 6804 Marston Point SW Unit 76
- 1211 Windy Grove Ln Unit 2
- 6806 Marston Point SW Unit 77
- 1149 Windy Grove Ln Unit 15
- 1179 Windy Grove Ln Unit 10
- 6247 Castlebrook Way SW
- 6507 Loman Place SW
- 1183 Windy Grove Ln Unit 9
