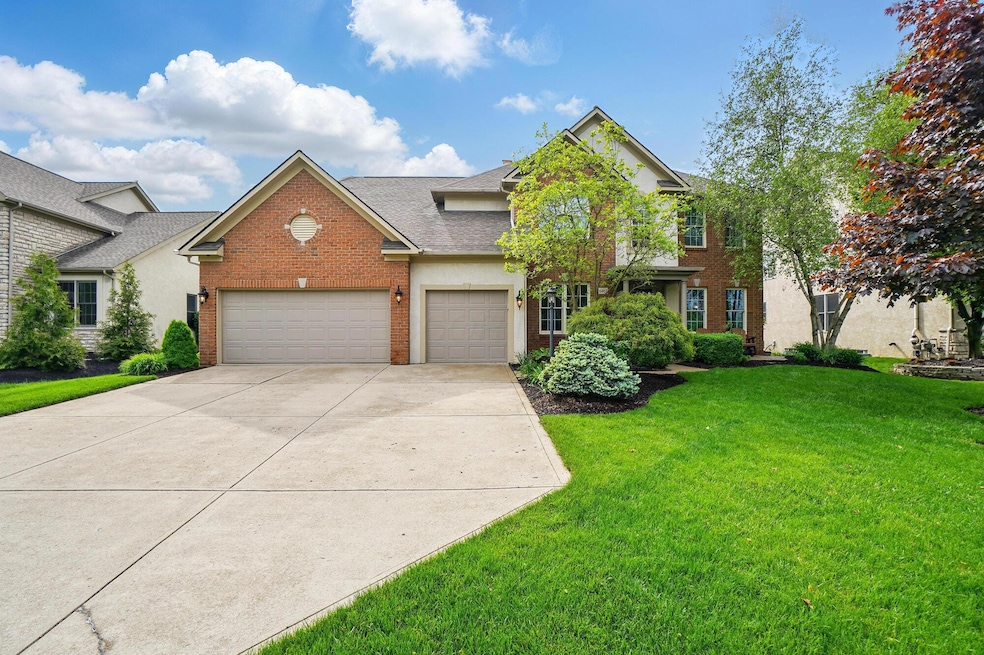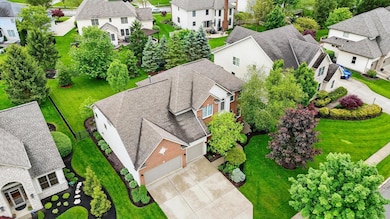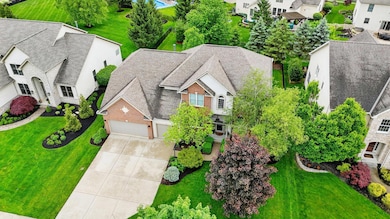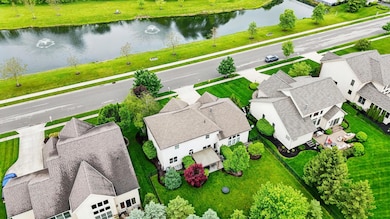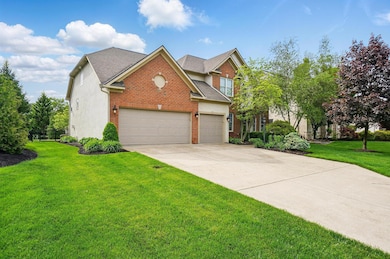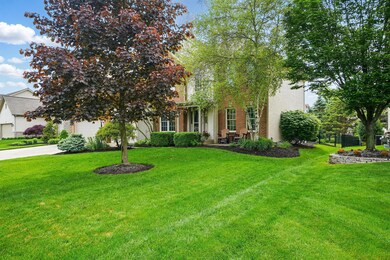
6467 Spring Run Dr Westerville, OH 43082
Genoa NeighborhoodHighlights
- Water Views
- Spa
- Great Room
- Alcott Elementary School Rated A-
- Traditional Architecture
- Fenced Yard
About This Home
As of June 2025Nestled in the highly desirable Harvest Wind community within Westerville Schools, this exquisite home offers breathtaking views of a serene pond and lush green space right from your front door. Boasting incredible curb appeal and a 3-car garage, this property is a true standout. Step inside to discover a bright and open floor plan featuring a spacious great room that flows seamlessly into the updated kitchen, complete with white cabinetry, granite countertops, a center island, tile backsplash, and stainless steel appliances. Perfect for both entertaining and everyday living. Enjoy formal gatherings in the elegant dining room and quiet moments in the formal living room or private home office. A convenient first-floor laundry adds to the home's thoughtful layout. Upstairs, you'll find four generously sized bedrooms, including a luxurious owner's suite with a spa-like bath featuring a freestanding soaking tub, walk-in shower, and tasteful updates throughout. A second bedroom includes its own private ensuite, while the remaining two bedrooms share a well-appointed third full bath. Outside, relax in your fenced backyard oasis, complete with a private patio and hot tub, ideal for both entertaining and unwinding. The large basement offers excellent potential to finish and create additional living space. This home perfectly balances comfort, elegance, and functionality in one of the most sought-after neighborhoods in the area.
Last Agent to Sell the Property
Cutler Real Estate License #2002016158 Listed on: 05/14/2025

Home Details
Home Type
- Single Family
Est. Annual Taxes
- $9,743
Year Built
- Built in 2001
Lot Details
- 0.26 Acre Lot
- Fenced Yard
HOA Fees
- $22 Monthly HOA Fees
Parking
- 3 Car Attached Garage
Home Design
- Traditional Architecture
- Brick Exterior Construction
- Stucco Exterior
Interior Spaces
- 2,808 Sq Ft Home
- 2-Story Property
- Gas Log Fireplace
- Insulated Windows
- Great Room
- Water Views
- Partial Basement
- Laundry on main level
Kitchen
- Gas Range
- <<microwave>>
- Dishwasher
Flooring
- Carpet
- Ceramic Tile
Bedrooms and Bathrooms
- 4 Bedrooms
- Garden Bath
Outdoor Features
- Spa
- Patio
Utilities
- Forced Air Heating and Cooling System
- Heating System Uses Gas
- Gas Water Heater
Listing and Financial Details
- Home warranty included in the sale of the property
- Assessor Parcel Number 317-424-06-014-000
Community Details
Overview
- Sentry HOA
Recreation
- Park
- Bike Trail
Ownership History
Purchase Details
Home Financials for this Owner
Home Financials are based on the most recent Mortgage that was taken out on this home.Purchase Details
Home Financials for this Owner
Home Financials are based on the most recent Mortgage that was taken out on this home.Purchase Details
Home Financials for this Owner
Home Financials are based on the most recent Mortgage that was taken out on this home.Purchase Details
Home Financials for this Owner
Home Financials are based on the most recent Mortgage that was taken out on this home.Purchase Details
Home Financials for this Owner
Home Financials are based on the most recent Mortgage that was taken out on this home.Purchase Details
Home Financials for this Owner
Home Financials are based on the most recent Mortgage that was taken out on this home.Purchase Details
Home Financials for this Owner
Home Financials are based on the most recent Mortgage that was taken out on this home.Similar Homes in Westerville, OH
Home Values in the Area
Average Home Value in this Area
Purchase History
| Date | Type | Sale Price | Title Company |
|---|---|---|---|
| Deed | $800,000 | Title One | |
| Survivorship Deed | $400,000 | First Ohio Title Ins Box | |
| Interfamily Deed Transfer | -- | -- | |
| Survivorship Deed | $380,000 | First Ohio Title Insurance | |
| Warranty Deed | $382,000 | Attorney | |
| Deed | $347,000 | -- | |
| Deed | $62,000 | -- |
Mortgage History
| Date | Status | Loan Amount | Loan Type |
|---|---|---|---|
| Open | $580,000 | New Conventional | |
| Previous Owner | $200,000 | New Conventional | |
| Previous Owner | $227,000 | New Conventional | |
| Previous Owner | $280,000 | New Conventional | |
| Previous Owner | $318,000 | New Conventional | |
| Previous Owner | $324,700 | Purchase Money Mortgage | |
| Previous Owner | $277,600 | New Conventional | |
| Previous Owner | $280,000 | New Conventional |
Property History
| Date | Event | Price | Change | Sq Ft Price |
|---|---|---|---|---|
| 06/13/2025 06/13/25 | Sold | $800,000 | +14.3% | $285 / Sq Ft |
| 05/14/2025 05/14/25 | For Sale | $700,000 | +75.0% | $249 / Sq Ft |
| 05/10/2019 05/10/19 | Sold | $400,000 | -2.4% | $142 / Sq Ft |
| 04/08/2019 04/08/19 | Pending | -- | -- | -- |
| 01/29/2019 01/29/19 | Price Changed | $409,900 | -6.8% | $146 / Sq Ft |
| 09/01/2018 09/01/18 | For Sale | $439,900 | +15.8% | $157 / Sq Ft |
| 02/27/2014 02/27/14 | Sold | $380,000 | -2.5% | $135 / Sq Ft |
| 01/28/2014 01/28/14 | Pending | -- | -- | -- |
| 01/13/2014 01/13/14 | For Sale | $389,900 | -- | $139 / Sq Ft |
Tax History Compared to Growth
Tax History
| Year | Tax Paid | Tax Assessment Tax Assessment Total Assessment is a certain percentage of the fair market value that is determined by local assessors to be the total taxable value of land and additions on the property. | Land | Improvement |
|---|---|---|---|---|
| 2024 | $9,743 | $185,990 | $44,100 | $141,890 |
| 2023 | $9,549 | $185,990 | $44,100 | $141,890 |
| 2022 | $9,626 | $144,310 | $29,750 | $114,560 |
| 2021 | $9,721 | $144,310 | $29,750 | $114,560 |
| 2020 | $9,779 | $144,310 | $29,750 | $114,560 |
| 2019 | $9,361 | $132,970 | $29,750 | $103,220 |
| 2018 | $9,048 | $132,970 | $29,750 | $103,220 |
| 2017 | $9,056 | $127,440 | $28,880 | $98,560 |
| 2016 | $9,324 | $127,440 | $28,880 | $98,560 |
| 2015 | $9,250 | $127,440 | $28,880 | $98,560 |
| 2014 | $9,138 | $127,440 | $28,880 | $98,560 |
| 2013 | $9,083 | $127,440 | $28,880 | $98,560 |
Agents Affiliated with this Home
-
Amy Clark

Seller's Agent in 2025
Amy Clark
Cutler Real Estate
(614) 596-0211
31 in this area
527 Total Sales
-
Mallory Watson

Seller Co-Listing Agent in 2025
Mallory Watson
Cutler Real Estate
(614) 804-3523
4 in this area
38 Total Sales
-
Mic Gordon

Buyer's Agent in 2025
Mic Gordon
Keller Williams Greater Cols
(614) 774-9097
6 in this area
66 Total Sales
-
Kathy Greenwell

Seller's Agent in 2019
Kathy Greenwell
Howard Hanna Real Estate Svcs
(614) 203-8158
71 in this area
169 Total Sales
-
L
Buyer's Agent in 2019
Laurie Luft
RE/MAX
-
M
Seller's Agent in 2014
Margaret Chudik
Howard Hanna Real Estate Svcs
Map
Source: Columbus and Central Ohio Regional MLS
MLS Number: 225016591
APN: 317-424-06-014-000
- 6639 Meadow Glen Dr S
- 6575 Wensley Ct
- 8292 Rookery Way
- 6373 Falcon Chase Dr
- 6618 Wild Rose Ln
- 7581 Lanetta Ln
- 5695 Medallion Dr E
- 1190 Lake Point Dr
- 5739 Mist Flower Ln
- 6843 Garden View Dr
- 5615 Wild Pine Dr
- 6580 Lake of the Woods Point
- 6330 Andrews Dr W
- 9353 Knoll Dr
- 5547 Red Bank Rd Unit Tract B
- 7424 Sand Spurrey Ct
- 9119 Robinhood Cir
- 9568 Craigens Ct
- 710 Albion Place Unit 4710
- 305 Sterling Ct
