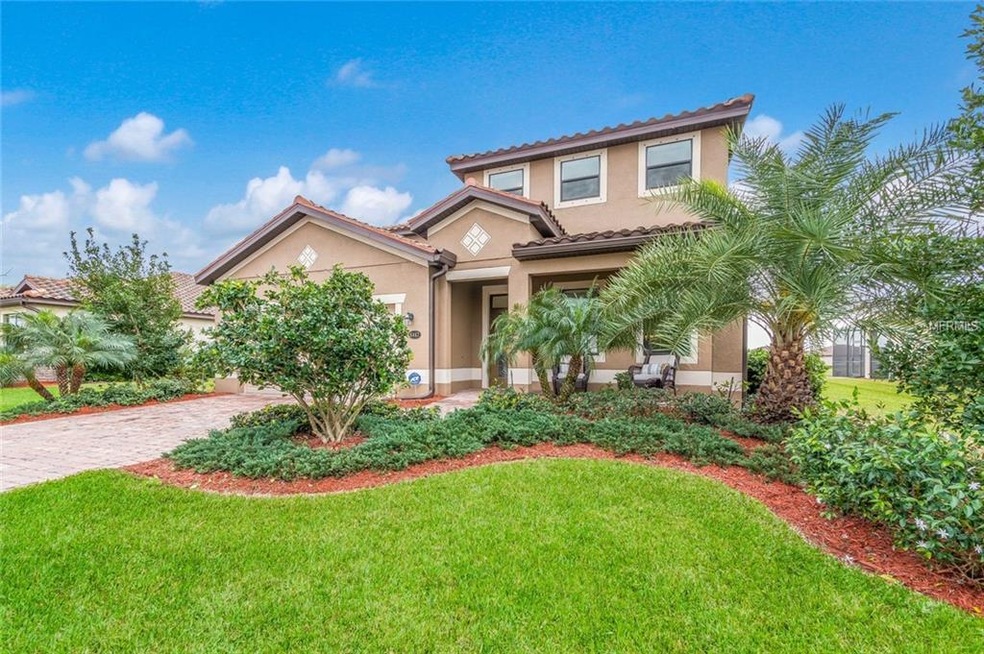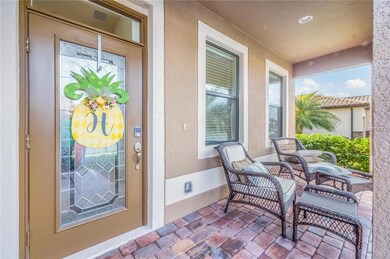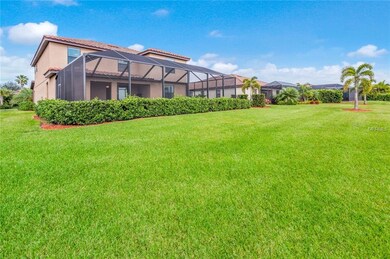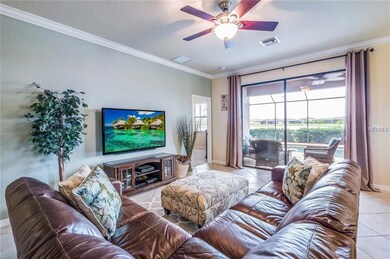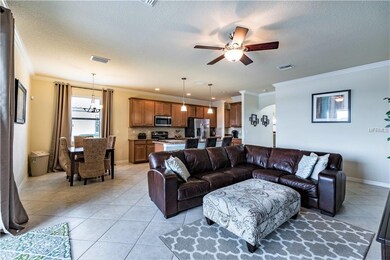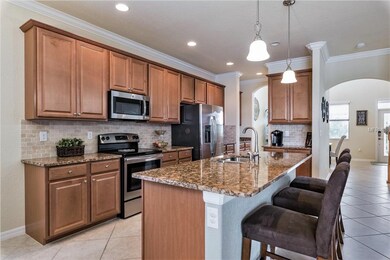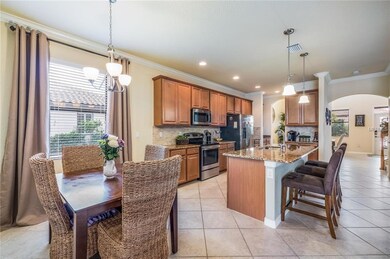
6467 Willowshire Way Bradenton, FL 34212
River Strand NeighborhoodHighlights
- Golf Course Community
- Access To Lake
- Screened Pool
- Freedom Elementary School Rated A-
- Fitness Center
- Gated Community
About This Home
As of September 2018EXCEPTIONAL HOME! EXCEPTIONAL PRICE….in River Strand Golf and Country Club community. Immaculate 4 bedrooms, 3 full baths, and 2 half baths. This beautiful resort community home offers granite kitchen countertops and large island, full brick paver lanai, first floor master bedroom, heated pool/spa and separate pool bath, formal dining room, additional upstairs family room, crown molding and a gorgeous lake view. River Strand's gated, golf community offers an abundance of amenities that include 2 community pools, tikibar and restaurant, 2 full fitness center, tennis and pickle ball courts and 3 unique 9-hole tournament golf courses. Zoned for top area “A” and “Five Star” schools.
Last Agent to Sell the Property
Brent Hamilton
License #3324568 Listed on: 06/06/2018
Home Details
Home Type
- Single Family
Est. Annual Taxes
- $7,149
Year Built
- Built in 2015
Lot Details
- 9,148 Sq Ft Lot
- North Facing Home
- Mature Landscaping
- Irrigation
- Landscaped with Trees
- Property is zoned PDMU
HOA Fees
- $297 Monthly HOA Fees
Parking
- 2 Car Attached Garage
- Driveway
- Off-Street Parking
- Assigned Parking
Property Views
- Lake
- Pond
Home Design
- Spanish Architecture
- Bi-Level Home
- Slab Foundation
- Tile Roof
- Block Exterior
- Stucco
Interior Spaces
- 2,765 Sq Ft Home
- Open Floorplan
- Crown Molding
- High Ceiling
- Ceiling Fan
- Blinds
- Sliding Doors
- Great Room
- Breakfast Room
- Formal Dining Room
- Bonus Room
- Inside Utility
- Attic
Kitchen
- Eat-In Kitchen
- Range
- Microwave
- Dishwasher
- Solid Surface Countertops
- Disposal
Flooring
- Carpet
- Ceramic Tile
Bedrooms and Bathrooms
- 4 Bedrooms
- Primary Bedroom on Main
- Split Bedroom Floorplan
- Walk-In Closet
Laundry
- Laundry in unit
- Dryer
- Washer
Home Security
- Security System Owned
- Hurricane or Storm Shutters
- Fire and Smoke Detector
- In Wall Pest System
Pool
- Screened Pool
- Heated In Ground Pool
- Gunite Pool
- Fence Around Pool
- Outside Bathroom Access
- Child Gate Fence
- Heated Spa
- In Ground Spa
Outdoor Features
- Access To Lake
- Enclosed patio or porch
- Outdoor Storage
Schools
- Freedom Elementary School
- Carlos E. Haile Middle School
- Braden River High School
Mobile Home
- Mobile Home Model is Navonna
Utilities
- Central Heating and Cooling System
- Electric Water Heater
- High Speed Internet
- Cable TV Available
Listing and Financial Details
- Down Payment Assistance Available
- Homestead Exemption
- Visit Down Payment Resource Website
- Tax Lot 253
- Assessor Parcel Number 1101831909
- $1,400 per year additional tax assessments
Community Details
Overview
- Association fees include cable TV, community pool, escrow reserves fund, ground maintenance, recreational facilities, security, trash
- River Strand Community
- River Strand Heritage Harbour Subdivision
- On-Site Maintenance
- Association Owns Recreation Facilities
- The community has rules related to deed restrictions, allowable golf cart usage in the community
- Rental Restrictions
Amenities
- Clubhouse
Recreation
- Golf Course Community
- Tennis Courts
- Recreation Facilities
- Community Playground
- Fitness Center
- Community Pool
- Community Spa
- Park
Security
- Security Service
- Gated Community
Ownership History
Purchase Details
Home Financials for this Owner
Home Financials are based on the most recent Mortgage that was taken out on this home.Purchase Details
Home Financials for this Owner
Home Financials are based on the most recent Mortgage that was taken out on this home.Similar Homes in Bradenton, FL
Home Values in the Area
Average Home Value in this Area
Purchase History
| Date | Type | Sale Price | Title Company |
|---|---|---|---|
| Warranty Deed | $417,000 | Attorney | |
| Special Warranty Deed | $409,000 | North American Title Company |
Mortgage History
| Date | Status | Loan Amount | Loan Type |
|---|---|---|---|
| Open | $245,700 | New Conventional | |
| Closed | $242,000 | New Conventional | |
| Previous Owner | $327,200 | New Conventional |
Property History
| Date | Event | Price | Change | Sq Ft Price |
|---|---|---|---|---|
| 07/14/2025 07/14/25 | Price Changed | $658,900 | -0.2% | $228 / Sq Ft |
| 07/08/2025 07/08/25 | Price Changed | $659,900 | -1.5% | $229 / Sq Ft |
| 07/07/2025 07/07/25 | Price Changed | $669,900 | -1.5% | $232 / Sq Ft |
| 07/06/2025 07/06/25 | Price Changed | $679,900 | -2.9% | $236 / Sq Ft |
| 07/01/2025 07/01/25 | Price Changed | $699,900 | -5.4% | $243 / Sq Ft |
| 06/28/2025 06/28/25 | Price Changed | $739,900 | -1.3% | $257 / Sq Ft |
| 06/24/2025 06/24/25 | Price Changed | $749,900 | -2.6% | $260 / Sq Ft |
| 06/22/2025 06/22/25 | Price Changed | $769,900 | -1.0% | $267 / Sq Ft |
| 06/20/2025 06/20/25 | Price Changed | $777,900 | -0.3% | $270 / Sq Ft |
| 06/12/2025 06/12/25 | Price Changed | $779,900 | -2.5% | $270 / Sq Ft |
| 06/04/2025 06/04/25 | Price Changed | $799,900 | -3.3% | $277 / Sq Ft |
| 05/28/2025 05/28/25 | Price Changed | $826,900 | -2.9% | $287 / Sq Ft |
| 03/31/2025 03/31/25 | Price Changed | $851,900 | -0.2% | $295 / Sq Ft |
| 03/11/2025 03/11/25 | Price Changed | $853,900 | -0.2% | $296 / Sq Ft |
| 02/07/2025 02/07/25 | For Sale | $855,900 | +105.3% | $297 / Sq Ft |
| 09/13/2018 09/13/18 | Sold | $417,000 | -0.7% | $151 / Sq Ft |
| 07/18/2018 07/18/18 | Pending | -- | -- | -- |
| 07/04/2018 07/04/18 | Price Changed | $419,999 | -2.3% | $152 / Sq Ft |
| 06/06/2018 06/06/18 | For Sale | $429,999 | -- | $156 / Sq Ft |
Tax History Compared to Growth
Tax History
| Year | Tax Paid | Tax Assessment Tax Assessment Total Assessment is a certain percentage of the fair market value that is determined by local assessors to be the total taxable value of land and additions on the property. | Land | Improvement |
|---|---|---|---|---|
| 2024 | $10,238 | $662,424 | $56,100 | $606,324 |
| 2023 | $10,037 | $663,988 | $56,100 | $607,888 |
| 2022 | $9,131 | $573,422 | $55,000 | $518,422 |
| 2021 | $7,644 | $412,078 | $55,000 | $357,078 |
| 2020 | $7,629 | $386,866 | $55,000 | $331,866 |
| 2019 | $7,551 | $377,431 | $55,000 | $322,431 |
| 2018 | $7,469 | $367,102 | $55,000 | $312,102 |
| 2017 | $7,150 | $365,964 | $0 | $0 |
| 2016 | $7,236 | $363,504 | $0 | $0 |
| 2015 | -- | $60,000 | $0 | $0 |
Agents Affiliated with this Home
-
R
Seller's Agent in 2025
Richard Hehl
COASTAL PROPERTIES GROUP
-
A
Seller Co-Listing Agent in 2025
Amy Sheardown
COASTAL PROPERTIES GROUP
-
B
Seller's Agent in 2018
Brent Hamilton
Map
Source: Stellar MLS
MLS Number: A4405180
APN: 11018-3190-9
- 324 Whispering Palms Ln
- 227 Heritage Preserve Run
- 6517 Willowshire Way
- 6547 Willowshire Way
- 6512 Grand Estuary Trail Unit 101
- 6611 Grand Estuary Trail Unit 105
- 6705 Grand Estuary Trail Unit 206
- 6560 Willowshire Way
- 6509 Candlestick Dr
- 6715 Grand Estuary Trail Unit 203
- 6515 Grand Estuary Trail Unit 208
- 6509 Grand Estuary Trail Unit 201
- 6509 Grand Estuary Trail Unit 203
- 6771 Wild Lake Terrace
- 6642 Willowshire Way
- 115 Babbling Brook Run
- 6819 Grand Estuary Trail Unit 201
- 6740 Willowshire Way
- 6814 Willowshire Way
- 135 Sweet Tree St
