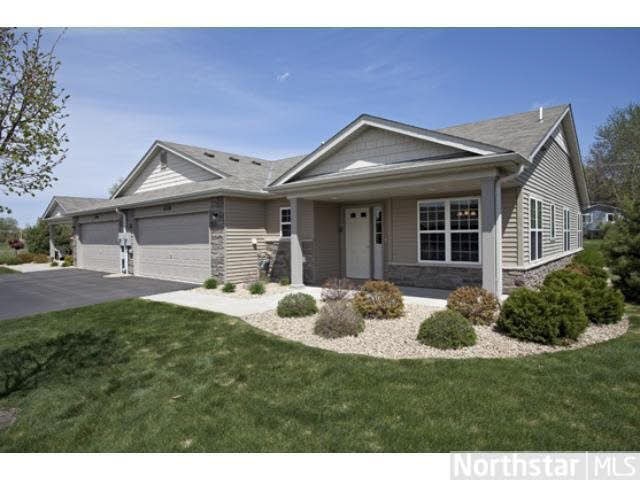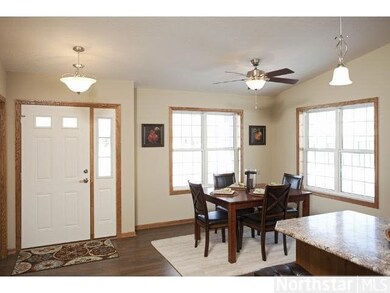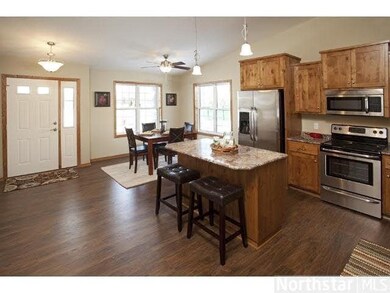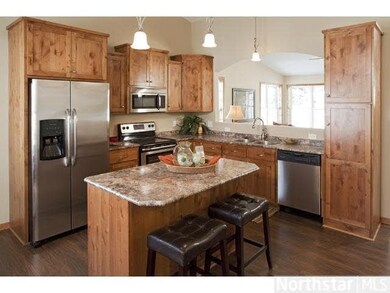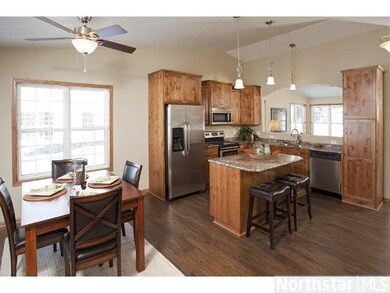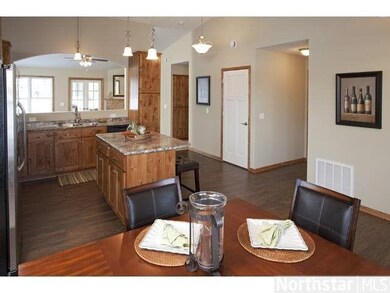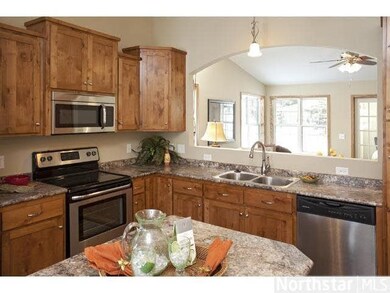
6468 Ojibway Path Circle Pines, MN 55014
Highlights
- New Construction
- Heated Floors
- 2 Car Attached Garage
- Rice Lake Elementary School Rated A-
- Vaulted Ceiling
- Eat-In Kitchen
About This Home
As of February 2014New Construction Single Level Townhomes by Guidance Homes. No Stairs! Open floor plan with plenty of natural light, custom cabinets, In-Floor heat, master suite, guest room, sunroom walks out to patio. Great location! Others available, reserve yours today
Last Agent to Sell the Property
Jaren Johnson
Greater Midwest Realty Listed on: 01/27/2014
Last Buyer's Agent
Kristi Larson
Counselor Realty, Inc.
Townhouse Details
Home Type
- Townhome
Est. Annual Taxes
- $3,506
Year Built
- 2014
HOA Fees
- $180 Monthly HOA Fees
Home Design
- Brick Exterior Construction
- Vinyl Siding
Interior Spaces
- 1,478 Sq Ft Home
- Vaulted Ceiling
- Ceiling Fan
- Gas Fireplace
- Dining Room
- Heated Floors
- Washer and Dryer Hookup
Kitchen
- Eat-In Kitchen
- Range
- Microwave
- Dishwasher
Bedrooms and Bathrooms
- 2 Bedrooms
- Walk-In Closet
- Primary Bathroom is a Full Bathroom
- Bathroom on Main Level
Parking
- 2 Car Attached Garage
- Side by Side Parking
- Driveway
Utilities
- Central Air
- Radiant Heating System
Additional Features
- Patio
- Sprinkler System
Community Details
- Association fees include exterior maintenance, snow removal, trash
- 6 Units
Listing and Financial Details
- Assessor Parcel Number 303122440154
Ownership History
Purchase Details
Home Financials for this Owner
Home Financials are based on the most recent Mortgage that was taken out on this home.Purchase Details
Home Financials for this Owner
Home Financials are based on the most recent Mortgage that was taken out on this home.Similar Homes in the area
Home Values in the Area
Average Home Value in this Area
Purchase History
| Date | Type | Sale Price | Title Company |
|---|---|---|---|
| Warranty Deed | $234,460 | Executive Title Inc | |
| Quit Claim Deed | -- | Executive Title Inc | |
| Deed | $234,500 | -- | |
| Limited Warranty Deed | $80,000 | Title Support Services |
Mortgage History
| Date | Status | Loan Amount | Loan Type |
|---|---|---|---|
| Open | $15,000 | Unknown |
Property History
| Date | Event | Price | Change | Sq Ft Price |
|---|---|---|---|---|
| 02/27/2014 02/27/14 | Sold | $234,460 | +2.6% | $159 / Sq Ft |
| 02/17/2014 02/17/14 | Pending | -- | -- | -- |
| 01/27/2014 01/27/14 | For Sale | $228,500 | +1042.5% | $155 / Sq Ft |
| 02/12/2013 02/12/13 | Sold | $20,000 | -19.7% | -- |
| 01/30/2013 01/30/13 | Pending | -- | -- | -- |
| 08/07/2012 08/07/12 | For Sale | $24,900 | -- | -- |
Tax History Compared to Growth
Tax History
| Year | Tax Paid | Tax Assessment Tax Assessment Total Assessment is a certain percentage of the fair market value that is determined by local assessors to be the total taxable value of land and additions on the property. | Land | Improvement |
|---|---|---|---|---|
| 2025 | $3,506 | $310,700 | $73,400 | $237,300 |
| 2024 | $3,231 | $307,200 | $68,600 | $238,600 |
| 2023 | $3,402 | $299,000 | $60,500 | $238,500 |
| 2022 | $3,206 | $313,600 | $55,000 | $258,600 |
| 2021 | $3,117 | $258,500 | $35,500 | $223,000 |
| 2020 | $3,045 | $245,800 | $31,000 | $214,800 |
| 2019 | $2,738 | $232,500 | $25,000 | $207,500 |
| 2018 | $2,302 | $201,400 | $0 | $0 |
| 2017 | $2,288 | $188,100 | $0 | $0 |
| 2016 | $2,433 | $182,300 | $0 | $0 |
| 2015 | $2,209 | $182,300 | $34,200 | $148,100 |
| 2014 | -- | $22,600 | $22,600 | $0 |
Agents Affiliated with this Home
-
J
Seller's Agent in 2014
Jaren Johnson
Greater Midwest Realty
-
K
Buyer's Agent in 2014
Kristi Larson
Counselor Realty, Inc.
-
M
Seller's Agent in 2013
Michael Belz
RE/MAX
Map
Source: REALTOR® Association of Southern Minnesota
MLS Number: 4572267
APN: 30-31-22-44-0154
- 372 Arrowhead Dr
- 6449 Rice Ct
- 291 Apple Ln
- 6379 Hodgson Rd
- 6356 Hodgson Rd
- 502 Hawthorn Rd
- 6282 Coyote Ct
- 559 Lonesome Pine Trail
- 174 Egret Ln
- 6202 Ware Rd
- 6462 Kingfisher Ct
- 6501 Fawn Ln
- 6263 W Shadow Lake Dr
- 167 White Pine Rd
- 6233 W Shadow Lake Dr
- 761 Country Lakes Dr
- 232 Pine Hollow Dr
- 536 County Road J W
- 6 Pleasant View Ln
- 102 South Dr Unit E
