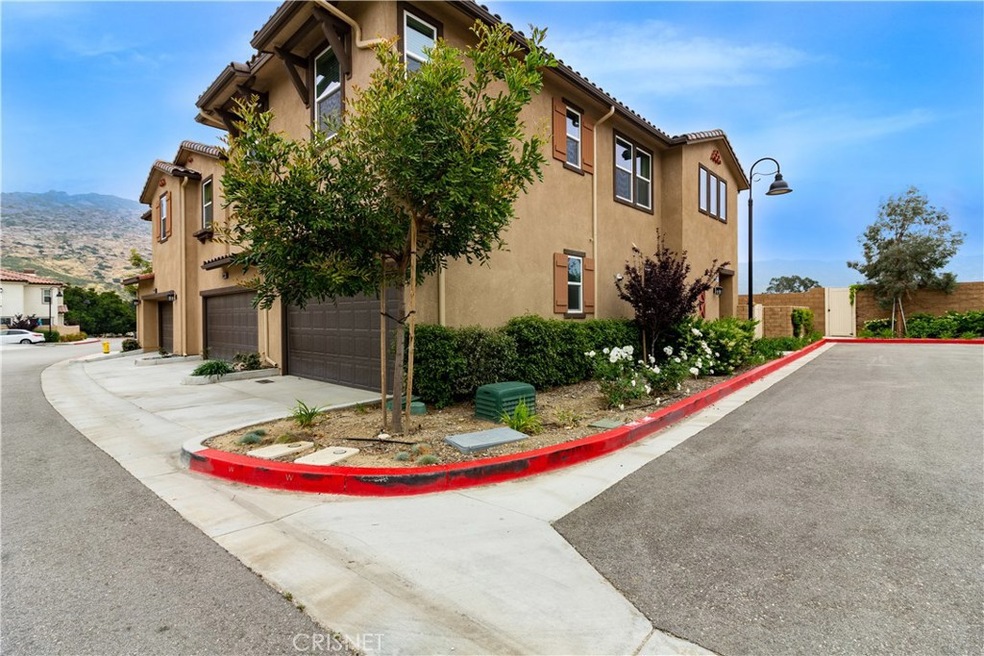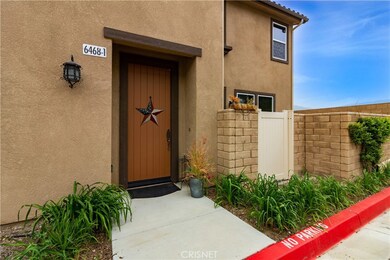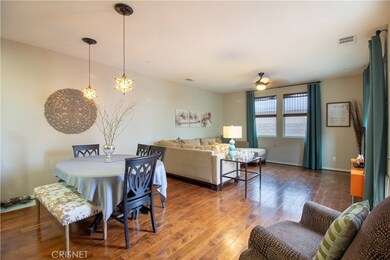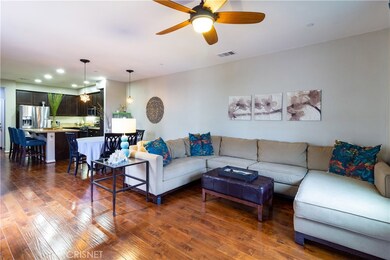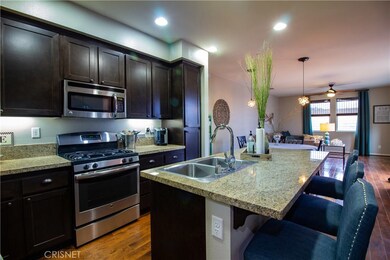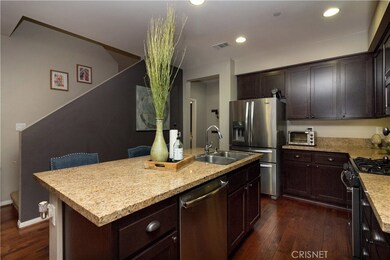
6468 Summit Village Ln Unit 1 Simi Valley, CA 93063
East Simi Valley NeighborhoodHighlights
- Gunite Pool
- Primary Bedroom Suite
- 2 Car Attached Garage
- White Oak Elementary School Rated A-
- View of Hills
- Laundry Room
About This Home
As of September 2023This Gorgeous 3 BR/2.5BA townhome is move in ready and just reduced. This open floor plan has Designer paint colors and wood flooring downstairs and lush carpet upstairs that lead you through this light filled space. An open kitchen with an expansive island has timeless dark cabinetry with fabulous granite counter tops and SS appliances. Upstairs there is lovely loft area for an extra family room/kids space or office. The Master Suite has an equally spacious master bath with dual vanity, separate shower and soaking tub, and large walk in closet. Beautiful New Orleans style plantation shutters, shades and beautiful drapes add to the designer look. Both bedrooms upstairs are the perfect size and one with its own walk in closet. The separate laundry room upstairs is so convenient and close to all the bedrooms. The two car garage has extra space for storage.
There is an outdoor patio that has been done with beautiful pavers perfect for entertaining California style. The community pool/spa area is lovely and well kept.
Easy access to the Valley and the rest of Simi Valley.
Last Agent to Sell the Property
Berkshire Hathaway HomeServices California Properties License #01262338 Listed on: 05/13/2019

Townhouse Details
Home Type
- Townhome
Est. Annual Taxes
- $8,863
Year Built
- Built in 2015
Lot Details
- 1,232 Sq Ft Lot
- 1 Common Wall
HOA Fees
- $412 Monthly HOA Fees
Parking
- 2 Car Attached Garage
Interior Spaces
- 2,045 Sq Ft Home
- 2-Story Property
- Views of Hills
Bedrooms and Bathrooms
- 3 Bedrooms | 1 Main Level Bedroom
- All Upper Level Bedrooms
- Primary Bedroom Suite
Laundry
- Laundry Room
- Laundry on upper level
Pool
- Gunite Pool
- Fence Around Pool
Utilities
- Central Air
Listing and Financial Details
- Tax Lot 1129
- Tax Tract Number 541100
- Assessor Parcel Number 6150490135
Community Details
Overview
- 66 Units
- Savannah Association, Phone Number (805) 642-2400
- Pmp HOA
Recreation
- Community Pool
- Community Spa
Ownership History
Purchase Details
Home Financials for this Owner
Home Financials are based on the most recent Mortgage that was taken out on this home.Purchase Details
Home Financials for this Owner
Home Financials are based on the most recent Mortgage that was taken out on this home.Purchase Details
Home Financials for this Owner
Home Financials are based on the most recent Mortgage that was taken out on this home.Similar Homes in Simi Valley, CA
Home Values in the Area
Average Home Value in this Area
Purchase History
| Date | Type | Sale Price | Title Company |
|---|---|---|---|
| Grant Deed | $742,000 | Wfg National Title Company | |
| Grant Deed | $540,000 | California Title Company | |
| Grant Deed | $475,000 | Lawyers Title Company |
Mortgage History
| Date | Status | Loan Amount | Loan Type |
|---|---|---|---|
| Open | $582,000 | New Conventional | |
| Previous Owner | $27,234 | FHA | |
| Previous Owner | $521,977 | FHA | |
| Previous Owner | $427,450 | New Conventional |
Property History
| Date | Event | Price | Change | Sq Ft Price |
|---|---|---|---|---|
| 09/06/2023 09/06/23 | Sold | $742,000 | -0.9% | $363 / Sq Ft |
| 08/03/2023 08/03/23 | Pending | -- | -- | -- |
| 07/21/2023 07/21/23 | For Sale | $749,000 | +38.7% | $366 / Sq Ft |
| 07/02/2019 07/02/19 | Sold | $540,000 | -1.8% | $264 / Sq Ft |
| 06/04/2019 06/04/19 | Pending | -- | -- | -- |
| 05/13/2019 05/13/19 | For Sale | $550,000 | +15.8% | $269 / Sq Ft |
| 11/13/2015 11/13/15 | Sold | $475,000 | -1.5% | $232 / Sq Ft |
| 10/15/2015 10/15/15 | Pending | -- | -- | -- |
| 10/01/2015 10/01/15 | For Sale | $482,275 | -- | $236 / Sq Ft |
Tax History Compared to Growth
Tax History
| Year | Tax Paid | Tax Assessment Tax Assessment Total Assessment is a certain percentage of the fair market value that is determined by local assessors to be the total taxable value of land and additions on the property. | Land | Improvement |
|---|---|---|---|---|
| 2024 | $8,863 | $742,000 | $482,500 | $259,500 |
| 2023 | $6,638 | $567,635 | $368,963 | $198,672 |
| 2022 | $6,619 | $556,505 | $361,728 | $194,777 |
| 2021 | $6,578 | $545,594 | $354,636 | $190,958 |
| 2020 | $6,446 | $540,000 | $351,000 | $189,000 |
| 2019 | $5,880 | $504,072 | $327,912 | $176,160 |
| 2018 | $5,833 | $494,189 | $321,483 | $172,706 |
| 2017 | $5,705 | $484,500 | $315,180 | $169,320 |
| 2016 | $5,524 | $475,000 | $309,000 | $166,000 |
Agents Affiliated with this Home
-
Mike Glickman

Seller's Agent in 2023
Mike Glickman
Represented By
(310) 766-3411
4 in this area
238 Total Sales
-
David Weisman
D
Seller Co-Listing Agent in 2023
David Weisman
Represented By
(818) 377-2755
4 in this area
190 Total Sales
-
J
Buyer's Agent in 2023
Jackie Wolf
Mammoth Village Properties
(661) 755-7148
2 in this area
126 Total Sales
-
Alexa Broadbent
A
Seller's Agent in 2019
Alexa Broadbent
Berkshire Hathaway HomeServices California Properties
(818) 470-9434
13 Total Sales
-
Cynthia Kerr
C
Seller's Agent in 2015
Cynthia Kerr
Williams Homes Inc
(805) 258-3560
40 Total Sales
Map
Source: California Regional Multiple Listing Service (CRMLS)
MLS Number: SR19111854
APN: 615-0-490-135
- 2430 Ascending Oaks Ln Unit 2
- 2430 Ascending Oaks Ln Unit 3
- 6533 Canyon Oaks Dr
- 6536 Canyon Oaks Dr
- 2162 Ardenwood Ave
- 6449 Almar St
- 6421 Almar St
- 2097 Swindon Ave
- 2169 Rockdale Ave
- 6058 Nevelson Ln
- 2451 Manet Ln
- 2638 Bloom St
- 6004 Rothko Ln
- 2024 Tam Ct
- 2331 Welcome Ct
- 6211 Anastasia St
- 2635 Sunshine Valley Ct
- 6791 Tapley St
- 1970 Rory Ln Unit 4
- 5888 E Marlies Ave
