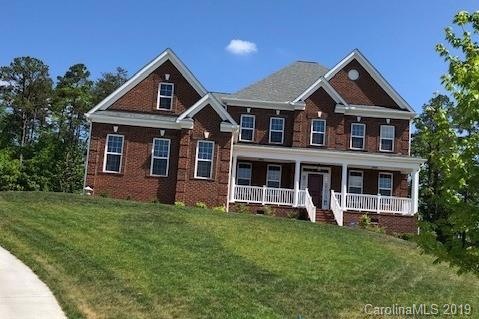
647 Brodick Ct NE Unit 12 Concord, NC 28025
Estimated Value: $706,000 - $777,000
Highlights
- New Construction
- 1.01 Acre Lot
- Deck
- Beverly Hills STEM Elementary Rated A-
- Open Floorplan
- Wood Flooring
About This Home
As of February 2019This home is located at 647 Brodick Ct NE Unit 12, Concord, NC 28025 since 13 June 2018 and is currently estimated at $740,382, approximately $214 per square foot. This property was built in 2019. 647 Brodick Ct NE Unit 12 is a home located in Cabarrus County with nearby schools including Beverly Hills STEM Elementary, Concord Middle School, and Concord High School.
Last Agent to Sell the Property
Niblock Development Corp Brokerage Email: clittle@niblockhomes.com License #59006 Listed on: 06/13/2018
Home Details
Home Type
- Single Family
Est. Annual Taxes
- $6,992
Year Built
- Built in 2019 | New Construction
Lot Details
- 1.01 Acre Lot
- Property is zoned RV
Home Design
- Four Sided Brick Exterior Elevation
Interior Spaces
- 2-Story Property
- Open Floorplan
- Ceiling Fan
- Fireplace
- Insulated Windows
- Screened Porch
- Crawl Space
- Laundry Room
Kitchen
- Double Oven
- Gas Cooktop
- Microwave
- Plumbed For Ice Maker
- Dishwasher
- Kitchen Island
- Disposal
Flooring
- Wood
- Tile
Bedrooms and Bathrooms
- Walk-In Closet
- Garden Bath
Parking
- Garage
- Detached Carport Space
- Garage Door Opener
Outdoor Features
- Deck
Utilities
- Tankless Water Heater
- Cable TV Available
Community Details
- Built by Niblock Homes
- Overbrook Manor Subdivision, Windsor Floorplan
- Property has a Home Owners Association
Listing and Financial Details
- Assessor Parcel Number 5622-83-6811
Ownership History
Purchase Details
Home Financials for this Owner
Home Financials are based on the most recent Mortgage that was taken out on this home.Similar Homes in the area
Home Values in the Area
Average Home Value in this Area
Purchase History
| Date | Buyer | Sale Price | Title Company |
|---|---|---|---|
| Masterson James Michael | $120,000 | None Available |
Mortgage History
| Date | Status | Borrower | Loan Amount |
|---|---|---|---|
| Open | Masterson James Michael | $453,000 |
Property History
| Date | Event | Price | Change | Sq Ft Price |
|---|---|---|---|---|
| 02/07/2019 02/07/19 | Sold | $585,531 | +1.3% | $170 / Sq Ft |
| 06/13/2018 06/13/18 | Pending | -- | -- | -- |
| 06/13/2018 06/13/18 | For Sale | $577,869 | -- | $168 / Sq Ft |
Tax History Compared to Growth
Tax History
| Year | Tax Paid | Tax Assessment Tax Assessment Total Assessment is a certain percentage of the fair market value that is determined by local assessors to be the total taxable value of land and additions on the property. | Land | Improvement |
|---|---|---|---|---|
| 2024 | $6,992 | $701,990 | $143,000 | $558,990 |
| 2023 | $6,855 | $561,870 | $100,000 | $461,870 |
| 2022 | $6,855 | $561,870 | $100,000 | $461,870 |
| 2021 | $6,855 | $561,870 | $100,000 | $461,870 |
| 2020 | $6,855 | $561,870 | $100,000 | $461,870 |
| 2019 | $5,641 | $462,360 | $100,000 | $362,360 |
| 2018 | $1,200 | $100,000 | $100,000 | $0 |
Agents Affiliated with this Home
-
William Niblock

Seller's Agent in 2019
William Niblock
Niblock Development Corp
(704) 842-9448
2 in this area
244 Total Sales
-
Sherri Argabright

Buyer's Agent in 2019
Sherri Argabright
Lantern Realty & Development, LLC
(704) 202-0806
46 Total Sales
Map
Source: Canopy MLS (Canopy Realtor® Association)
MLS Number: 3502691
APN: 5622-83-6811-0000
- 105 Partridge Bluff Dr NE
- 115 Forest Cliff Ct NE
- 545 Wilhelm Place NE Unit 6A, 6B, 5, 4
- 806 Mcgregor Dr NE
- 468 Wilhelm Place NE
- 676 Cottingham Place NE
- 456 Brook Valley Ct NE
- 2990 Dale Earnhardt Blvd
- 1200 Grace Ave
- 14 Knowles St
- 1014 Skyway Dr
- 1105 Mount Olivet Rd
- 550 Burrage Rd NE
- 481 Patriot Ct NE
- 1103 Oklahoma St
- 905 Mount Olivet Rd
- 1012 Burrage Rd NE
- 2801 Pennsylvania Ave
- 726 Grandview Dr NE
- 191 Scenic Dr NE
- 647 Brodick Ct NE Unit 12
- 641 Brodick Ct NE
- 650 Brodict Ct NE Unit 13
- 856 Heart Pine St NE Unit 10
- 860 Heart Pine St NE
- 844 Heart Pine St NE
- 864 Heart Pine St NE Unit 8
- 642 Brodick Ct NE Unit 14
- 88 Bridlewood Place NE
- 868 Heart Pine St NE Unit 7
- 836 Heart Pine St NE
- 137 Overbrook Dr NE
- 627 Heartland Ave NE Unit 2
- 855 Heart Pine St NE Unit 17
- 855 Heart Pine St NE Unit 4
- 622 Heart Pine St NE Unit 18
- 616 Heart Pine St NE Unit 19
- 92 Bridlewood Place NE
- 859 Heart Pine St NE Unit 5
- 143 Overbrook Dr NE
