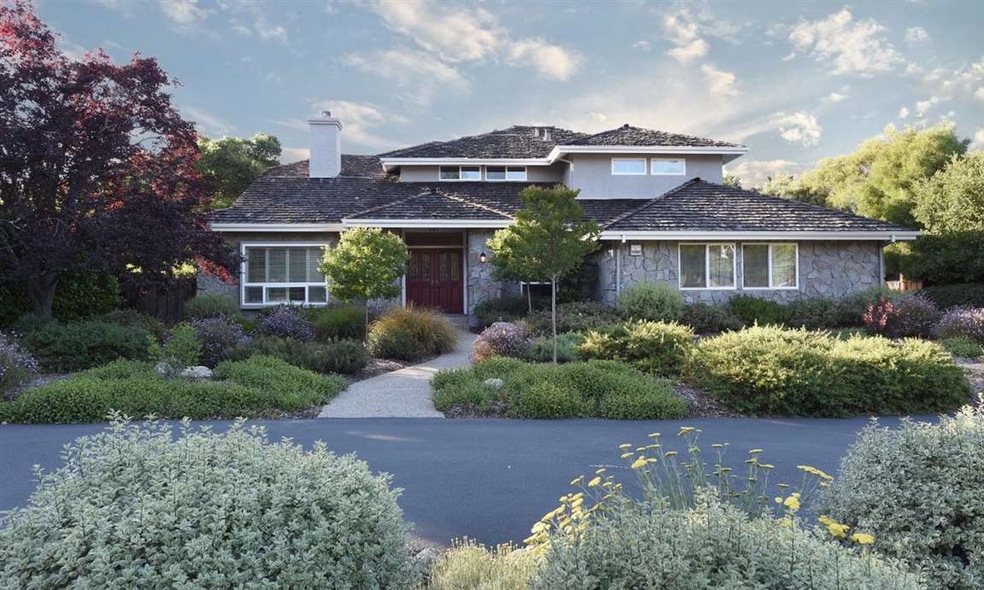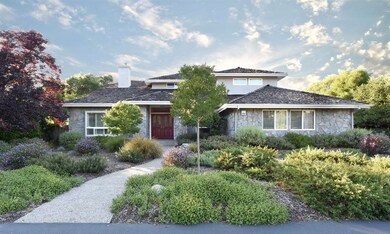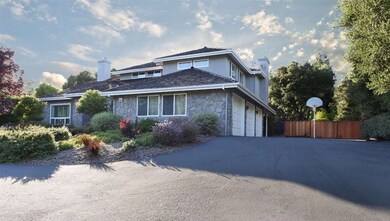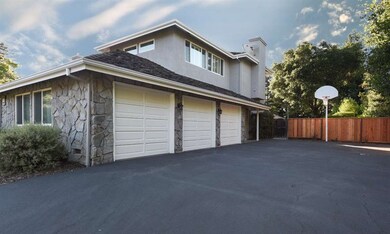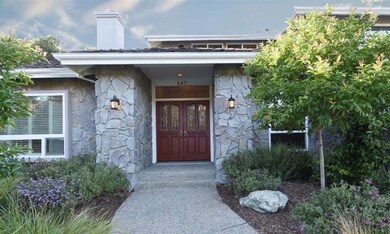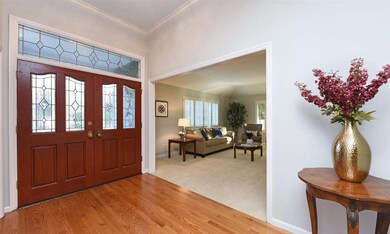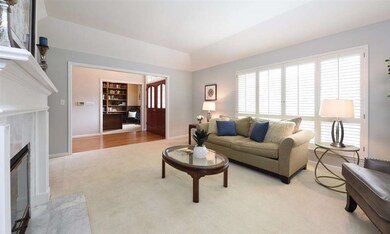
647 Eastview Way Woodside, CA 94062
Estimated Value: $3,748,000 - $4,180,000
Highlights
- Heated Pool
- Wood Flooring
- High Ceiling
- Roy Cloud Elementary School Rated A-
- 3 Fireplaces
- Den
About This Home
As of July 2017Spacious and light filled 3,500 sf home features 4 beds, 3.5 baths, 3 car garage and sits on a flat 17,600 sf lot. A large family room with vaulted ceilings and wood burning fireplace open to the backyard for easy use and entertaining. The gourmet kitchen provides caeserstone countertops, cherry cabinets, limestone tile, pantry, garden window and Thermador appliances. The spacious master suite is it's own oasis with walk in closets, separate sitting room with fireplace and remodeled master bath. The office/den with coffered ceilings off the entry allow for easy work from home option. The separate dining room, living room, maturely landscaped backyard, pool, spa, garden area and concrete patio complete this wonderful home.
Last Agent to Sell the Property
Diane & Quetzal
Compass License #70000738 Listed on: 05/31/2017
Last Buyer's Agent
Mark Palermo
KW Bay Area Living License #01469372

Home Details
Home Type
- Single Family
Est. Annual Taxes
- $36,562
Year Built
- Built in 1988
Lot Details
- 0.4 Acre Lot
- Wood Fence
- Back Yard Fenced
- Mostly Level
- Zoning described as R10000
Parking
- 3 Car Garage
Home Design
- Shake Roof
- Concrete Perimeter Foundation
Interior Spaces
- 3,500 Sq Ft Home
- 2-Story Property
- High Ceiling
- Skylights
- 3 Fireplaces
- Wood Burning Fireplace
- Gas Fireplace
- Formal Entry
- Separate Family Room
- Formal Dining Room
- Den
- Washer and Dryer
Kitchen
- Breakfast Area or Nook
- Breakfast Bar
- Gas Oven
- Range Hood
- Microwave
- Dishwasher
Flooring
- Wood
- Carpet
- Tile
Bedrooms and Bathrooms
- 4 Bedrooms
- Walk-In Closet
Pool
- Heated Pool
- Spa
Utilities
- Forced Air Heating System
Listing and Financial Details
- Assessor Parcel Number 068-120-400
Ownership History
Purchase Details
Home Financials for this Owner
Home Financials are based on the most recent Mortgage that was taken out on this home.Purchase Details
Similar Homes in the area
Home Values in the Area
Average Home Value in this Area
Purchase History
| Date | Buyer | Sale Price | Title Company |
|---|---|---|---|
| Cotroneo Pat | $2,800,000 | Old Republic Title Company | |
| Tomlanovich Stephen | -- | None Available |
Mortgage History
| Date | Status | Borrower | Loan Amount |
|---|---|---|---|
| Open | Cotroneo Pat | $2,282,000 | |
| Closed | Cotroneo Pat | $1,959,720 | |
| Previous Owner | Tomlanovich Stephen | $500,000 | |
| Previous Owner | Tomlanovich Stephen | $465,850 | |
| Previous Owner | Tomlanovich Stephen | $510,450 | |
| Previous Owner | Tomlanovich Stephen | $526,300 |
Property History
| Date | Event | Price | Change | Sq Ft Price |
|---|---|---|---|---|
| 07/07/2017 07/07/17 | Sold | $2,800,000 | +12.2% | $800 / Sq Ft |
| 06/07/2017 06/07/17 | Pending | -- | -- | -- |
| 05/31/2017 05/31/17 | For Sale | $2,495,000 | -- | $713 / Sq Ft |
Tax History Compared to Growth
Tax History
| Year | Tax Paid | Tax Assessment Tax Assessment Total Assessment is a certain percentage of the fair market value that is determined by local assessors to be the total taxable value of land and additions on the property. | Land | Improvement |
|---|---|---|---|---|
| 2023 | $36,562 | $3,072,812 | $1,531,102 | $1,541,710 |
| 2022 | $34,168 | $3,002,162 | $1,501,081 | $1,501,081 |
| 2021 | $33,777 | $2,943,298 | $1,471,649 | $1,471,649 |
| 2020 | $33,269 | $2,913,120 | $1,456,560 | $1,456,560 |
| 2019 | $33,077 | $2,856,000 | $1,428,000 | $1,428,000 |
| 2018 | $32,172 | $2,800,000 | $1,400,000 | $1,400,000 |
| 2017 | $16,460 | $1,371,304 | $685,652 | $685,652 |
| 2016 | $15,951 | $1,344,416 | $672,208 | $672,208 |
| 2015 | $15,351 | $1,324,222 | $662,111 | $662,111 |
| 2014 | $15,033 | $1,298,284 | $649,142 | $649,142 |
Agents Affiliated with this Home
-
D
Seller's Agent in 2017
Diane & Quetzal
Compass
-

Buyer's Agent in 2017
Mark Palermo
KW Bay Area Living
(650) 218-6400
1 in this area
78 Total Sales
Map
Source: MLSListings
MLS Number: ML81653832
APN: 068-120-400
- 12 Colton Ct
- 490 W Maple Way
- 510 Oak Park Way
- 560 California Way
- 629 Lombardy Way
- 625 W Glen Way
- 624 Lakemead Way
- 0 Sylvan Way Unit ML81963346
- 642 Woodside Way
- 789 Canada Rd
- 4214 Jefferson Ave
- 115 Wika Ranch Ct
- 3996 Jefferson Ave
- 3920 Lakemead Way
- 3554 Oak Knoll Dr
- 1207 Godetia Dr
- 535 Lake Blvd
- 514 Live Oak Ln
- 3845 E Lake Way
- 252 Raymundo Dr
- 647 Eastview Way
- 649 Eastview Way
- 645 Eastview Way
- 653 Eastview Way
- 24 Colton Ct
- 636 Eastview Way
- 25 Colton Ct
- 632 Eastview Way
- 657 Eastview Way
- 22 Colton Ct
- 628 Eastview Way
- 629 California Way
- 415 Hillcrest Way
- 23 Colton Ct
- 626 Eastview Way
- 623 California Way
- 648 Eastview Way
- 620 Eastview Way
- 659 Eastview Way
- 621 W California Way
