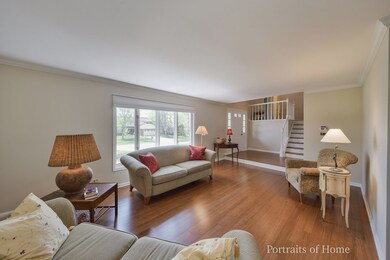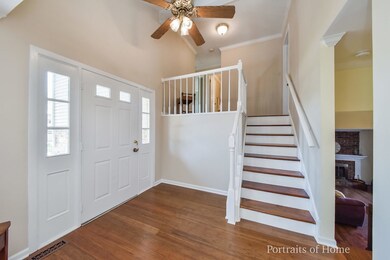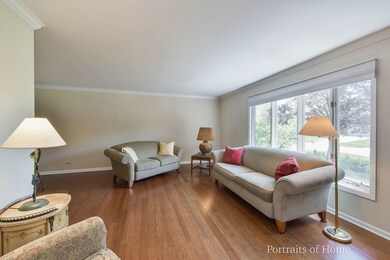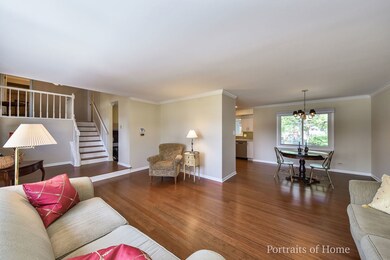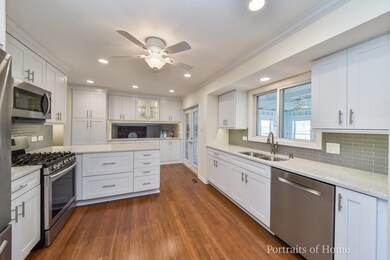
647 Farnham Ln Wheaton, IL 60189
Southeast Wheaton NeighborhoodHighlights
- Wood Flooring
- L-Shaped Dining Room
- Enclosed patio or porch
- Lincoln Elementary School Rated A
- Fenced Yard
- 4-minute walk to Lincoln Park
About This Home
As of June 2022UPDATED, SPACIOUS, WONDERFUL MAINTENANCE...IT'S ALL HERE! Fall in love the minute you enter...Open foyer, sunlit living and dining rooms, beautiful hardwood floors. AMAZING kitchen $$$, professionally planned to perfection, white cabinetry with pull-outs, quartz counters, glass subway tile, SS appliances, recessed lighting, it is out of a designer magazine! Comfortable family room offers a peaceful yard view, brick fireplace and a versatile nook...office, homework spot...up to you! Very spacious Master Suite with updated bath...beautiful. The other 2 bedrooms are a nice size and enjoy another full updated bath. Bringing the outside in with extra living space is the Vaulted 3 season room...the perfect location to expand your entertaining. PLUS A BASEMENT with high ceilings, it is not finished but has paneling, carpeting...an easy finish if you want. FENCED BACKYARD...organic garden beds for your vegetables too! Adorable storage shed. 4 levels offer 2,630 sq. ft! Close to shopping, dining and all the Wheaton has to offer. Excellent Wheaton schools.
Last Agent to Sell the Property
@properties Christie's International Real Estate License #471002640 Listed on: 05/18/2022

Home Details
Home Type
- Single Family
Est. Annual Taxes
- $8,512
Year Built
- Built in 1980
Lot Details
- Lot Dimensions are 83x125
- Fenced Yard
Parking
- 2 Car Attached Garage
- Garage Door Opener
- Driveway
- Parking Included in Price
Home Design
- Split Level with Sub
- Asphalt Roof
- Concrete Perimeter Foundation
Interior Spaces
- 2,630 Sq Ft Home
- Fireplace With Gas Starter
- Family Room with Fireplace
- Living Room
- L-Shaped Dining Room
- Wood Flooring
- Unfinished Basement
- Basement Fills Entire Space Under The House
Kitchen
- Range<<rangeHoodToken>>
- <<microwave>>
- Dishwasher
Bedrooms and Bathrooms
- 3 Bedrooms
- 3 Potential Bedrooms
Laundry
- Laundry Room
- Dryer
- Washer
Outdoor Features
- Enclosed patio or porch
- Shed
Schools
- Lincoln Elementary School
- Edison Middle School
- Wheaton Warrenville South H S High School
Utilities
- Central Air
- Heating System Uses Natural Gas
- Lake Michigan Water
Listing and Financial Details
- Senior Tax Exemptions
- Homeowner Tax Exemptions
Ownership History
Purchase Details
Home Financials for this Owner
Home Financials are based on the most recent Mortgage that was taken out on this home.Purchase Details
Purchase Details
Similar Homes in the area
Home Values in the Area
Average Home Value in this Area
Purchase History
| Date | Type | Sale Price | Title Company |
|---|---|---|---|
| Deed | $465,000 | New Title Company Name | |
| Interfamily Deed Transfer | -- | Attorney | |
| Quit Claim Deed | -- | None Available |
Mortgage History
| Date | Status | Loan Amount | Loan Type |
|---|---|---|---|
| Open | $314,900 | New Conventional |
Property History
| Date | Event | Price | Change | Sq Ft Price |
|---|---|---|---|---|
| 06/27/2025 06/27/25 | Pending | -- | -- | -- |
| 06/17/2025 06/17/25 | For Sale | $575,000 | +23.7% | $219 / Sq Ft |
| 06/28/2022 06/28/22 | Sold | $464,900 | +1.1% | $177 / Sq Ft |
| 05/18/2022 05/18/22 | For Sale | $459,900 | -- | $175 / Sq Ft |
Tax History Compared to Growth
Tax History
| Year | Tax Paid | Tax Assessment Tax Assessment Total Assessment is a certain percentage of the fair market value that is determined by local assessors to be the total taxable value of land and additions on the property. | Land | Improvement |
|---|---|---|---|---|
| 2023 | $9,075 | $142,280 | $32,670 | $109,610 |
| 2022 | $8,550 | $134,460 | $30,870 | $103,590 |
| 2021 | $8,512 | $131,270 | $30,140 | $101,130 |
| 2020 | $8,482 | $130,050 | $29,860 | $100,190 |
| 2019 | $8,277 | $126,620 | $29,070 | $97,550 |
| 2018 | $8,034 | $121,920 | $27,400 | $94,520 |
| 2017 | $7,898 | $117,420 | $26,390 | $91,030 |
| 2016 | $7,776 | $112,730 | $25,340 | $87,390 |
| 2015 | $7,987 | $107,540 | $24,170 | $83,370 |
| 2014 | $7,792 | $102,100 | $24,400 | $77,700 |
| 2013 | $7,980 | $107,340 | $24,470 | $82,870 |
Agents Affiliated with this Home
-
Kathryn Pinto

Seller's Agent in 2025
Kathryn Pinto
Compass
(773) 251-5623
13 in this area
131 Total Sales
-
Carol Gavalick

Seller's Agent in 2022
Carol Gavalick
@ Properties
(630) 244-4422
3 in this area
92 Total Sales
Map
Source: Midwest Real Estate Data (MRED)
MLS Number: 11407444
APN: 05-21-409-018
- 773 Farnham Ln
- 1486 Haverhill Dr
- 1341 S Sumner St
- 1441 Haverhill Dr Unit B
- 1310 S Sumner St
- 35 Venetian Way Cir
- 1207 S Sumner St
- 824 Dawes Ave
- 1111 Rhodes Ct
- 68 Citation Cir
- 1168 Hertford Ct
- 33 Citation Cir
- 220 E Elm St
- 107 George St
- 1690 Ashburn Ct Unit A
- 1693 Ashburn Ct Unit B
- 1678 Trowbridge Ct Unit A
- 1697 Farragut Ct Unit A
- 1668 Valley Forge Ct Unit D
- 512 Pershing Ave

