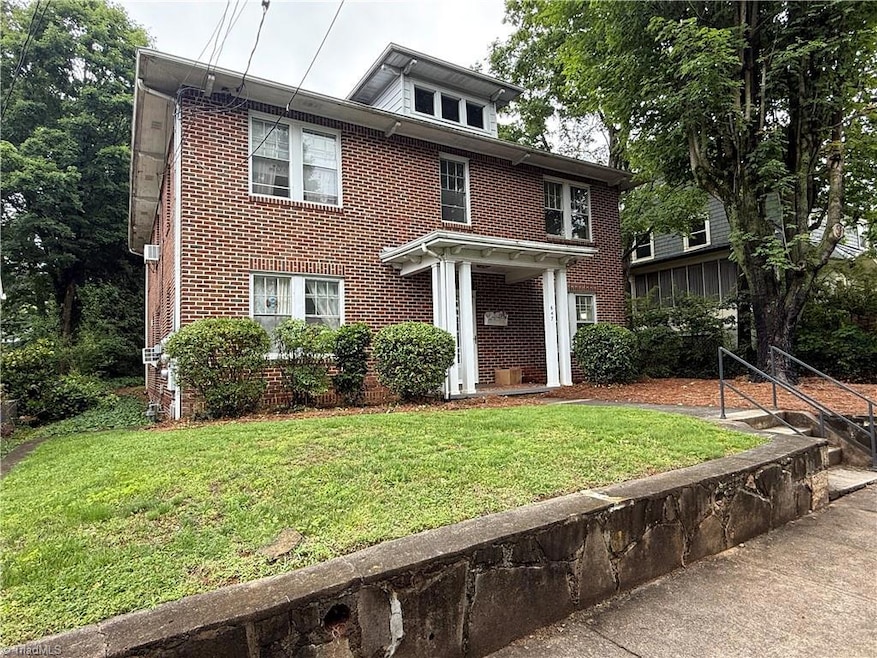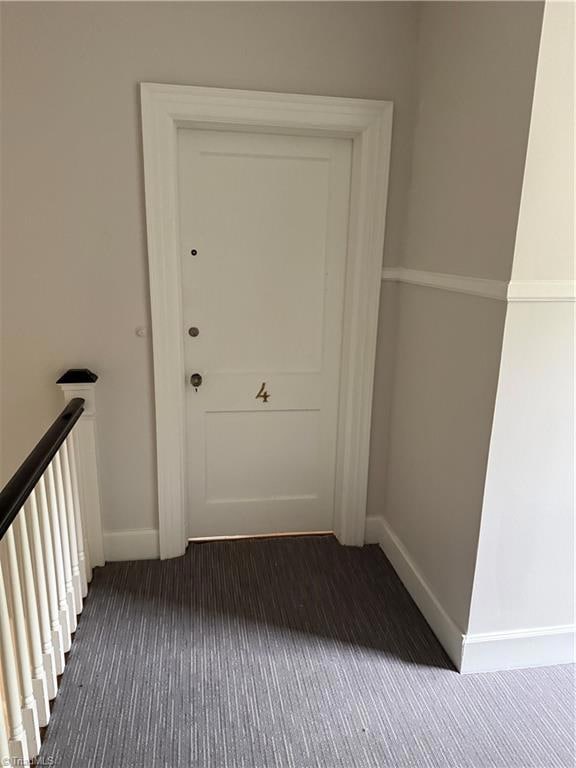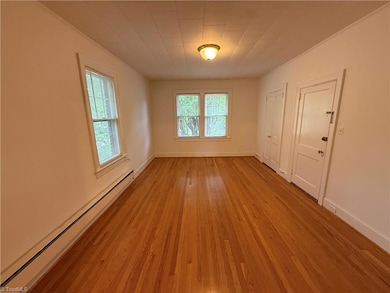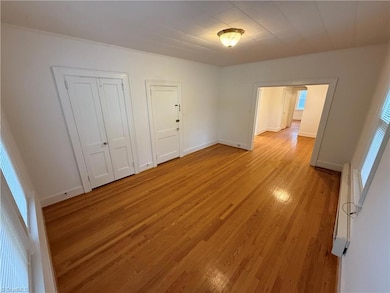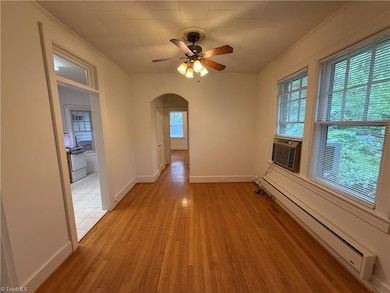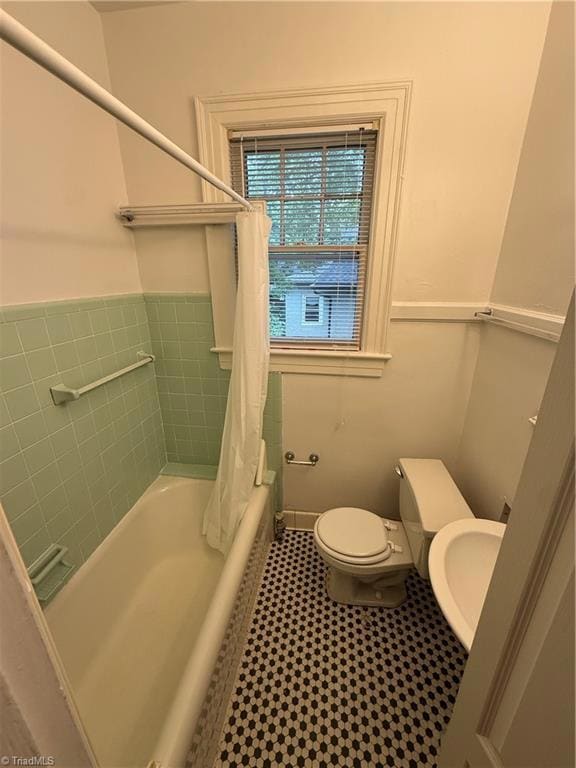647 Irving St Unit 4 Winston Salem, NC 27103
Ardmore Neighborhood
1
Bed
1
Bath
--
Sq Ft
1930
Built
Highlights
- Wood Flooring
- No HOA
- Detached Carport Space
About This Home
Second floor unit with high ceilings and hardwood floors! Stove and fridge, plus common coin laundry on the shared back porch. Each unit also has a 1-car detached garage. Come check out a key at our office today!
Property Details
Home Type
- Multi-Family
Year Built
- Built in 1930
Parking
- 1 Car Garage
- Detached Carport Space
- Driveway
Home Design
- Brick Exterior Construction
Flooring
- Wood Flooring
Bedrooms and Bathrooms
- 1 Bedroom
- 1 Full Bathroom
Utilities
- Window Unit Cooling System
- Electric Water Heater
Listing and Financial Details
- 12-Month Minimum Lease Term
Community Details
Overview
- No Home Owners Association
- Ardmore Subdivision
Pet Policy
- No Pets Allowed
Map
Source: Triad MLS
MLS Number: 1183104
APN: 6825-41-1744.000
Nearby Homes
- 656 Irving St
- 731 S Hawthorne Rd
- 804 Miller St
- 2062 Elizabeth Ave
- 723 Melrose St
- 1916 W Academy St
- 2301 Westover Dr
- 2301 Rosewood Ave
- 526 Lockland Ave
- 2075 Craig St
- 2300 Maplewood Ave
- 525 Lockland Ave
- 1831 W Academy St
- 2240 Queen St
- 1012 Fenimore St
- 2343 Westover Dr
- 424 Lockland Ave
- 1818 Grace St
- 812 Gales Ave
- 1060 S Hawthorne Rd
