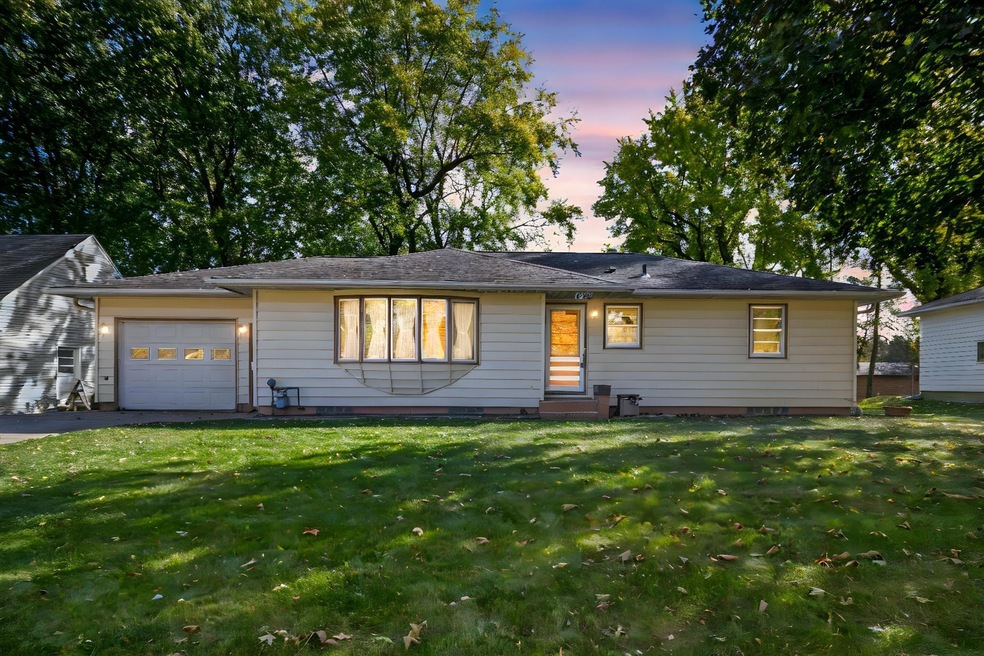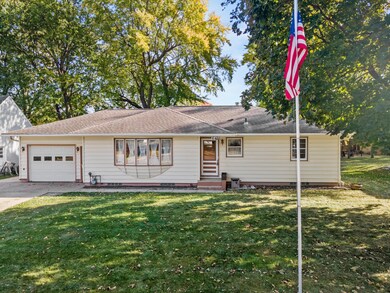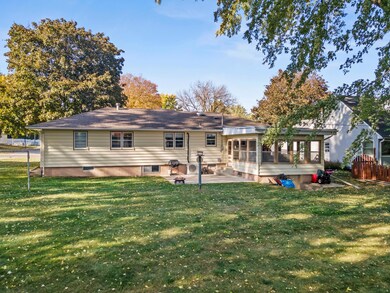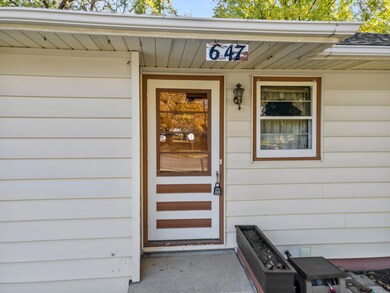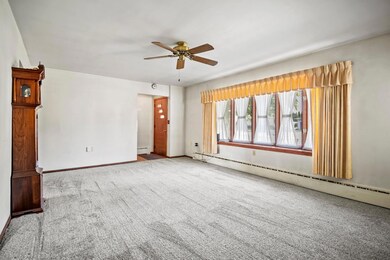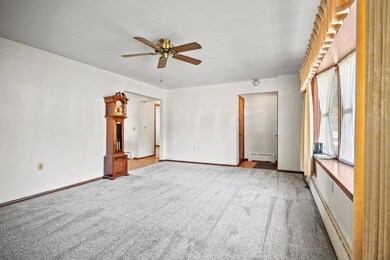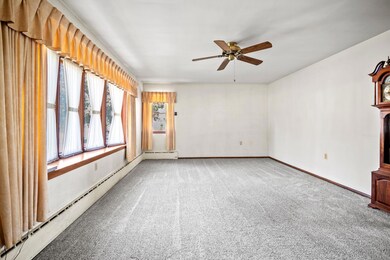
647 NE Mineral Sp Rd Owatonna, MN 55060
Highlights
- No HOA
- 1 Car Attached Garage
- 1-Story Property
- Porch
About This Home
As of January 2025Welcome to this charming home in Owatonna, conveniently located near parks, shopping, and dining. This one-level living space features three bedrooms on the main floor, an eat-in kitchen with plenty of storage, and a large living area perfect for gatherings. The basement offers a non-conforming fourth bedroom and lots of extra space waiting for your personal touch. There is a three season porch leading out to your generous sized backyard and patio. Don’t forget to check out the added storage under the porch!
Home Details
Home Type
- Single Family
Est. Annual Taxes
- $2,784
Year Built
- Built in 1956
Lot Details
- 0.27 Acre Lot
- Lot Dimensions are 80x147
Parking
- 1 Car Attached Garage
Interior Spaces
- 1-Story Property
- Finished Basement
- Basement Fills Entire Space Under The House
Bedrooms and Bathrooms
- 3 Bedrooms
Additional Features
- Porch
- Boiler Heating System
Community Details
- No Home Owners Association
- Merrill Odell Subdivision
Listing and Financial Details
- Assessor Parcel Number 171130237
Ownership History
Purchase Details
Home Financials for this Owner
Home Financials are based on the most recent Mortgage that was taken out on this home.Similar Homes in Owatonna, MN
Home Values in the Area
Average Home Value in this Area
Purchase History
| Date | Type | Sale Price | Title Company |
|---|---|---|---|
| Deed | $220,000 | -- |
Mortgage History
| Date | Status | Loan Amount | Loan Type |
|---|---|---|---|
| Open | $127,000 | New Conventional |
Property History
| Date | Event | Price | Change | Sq Ft Price |
|---|---|---|---|---|
| 01/15/2025 01/15/25 | Sold | $220,000 | -4.3% | $114 / Sq Ft |
| 12/12/2024 12/12/24 | Pending | -- | -- | -- |
| 11/20/2024 11/20/24 | Price Changed | $229,900 | -2.1% | $119 / Sq Ft |
| 10/18/2024 10/18/24 | For Sale | $234,900 | -- | $121 / Sq Ft |
Tax History Compared to Growth
Tax History
| Year | Tax Paid | Tax Assessment Tax Assessment Total Assessment is a certain percentage of the fair market value that is determined by local assessors to be the total taxable value of land and additions on the property. | Land | Improvement |
|---|---|---|---|---|
| 2024 | $2,784 | $197,700 | $29,600 | $168,100 |
| 2023 | $2,834 | $199,100 | $29,600 | $169,500 |
| 2022 | $2,488 | $194,000 | $28,000 | $166,000 |
| 2021 | $2,350 | $157,486 | $23,520 | $133,966 |
| 2020 | $2,372 | $148,470 | $23,520 | $124,950 |
| 2019 | $1,972 | $144,256 | $23,520 | $120,736 |
| 2018 | $1,828 | $130,536 | $21,560 | $108,976 |
| 2017 | $1,722 | $122,696 | $19,600 | $103,096 |
| 2016 | $1,674 | $117,502 | $19,600 | $97,902 |
| 2015 | -- | $0 | $0 | $0 |
| 2014 | -- | $0 | $0 | $0 |
Agents Affiliated with this Home
-
Mike Delhanty

Seller's Agent in 2025
Mike Delhanty
Dwell Realty Group LLC
(507) 440-9268
5 in this area
314 Total Sales
-
Danha Schlund
D
Buyer's Agent in 2025
Danha Schlund
Counselor Realty of Rochester
(507) 271-6726
5 in this area
37 Total Sales
Map
Source: NorthstarMLS
MLS Number: 6618936
APN: 17-113-0237
- 523 Hazel Ln
- 914 NE Mineral Sp Rd
- 635 Cherry Place
- 737 14th St NE
- 509 14th St NE
- 522 14th St NE
- 422 Dartt Ave
- 1601 8th Ave NE
- 726 17th St NE
- 1130 Jerake Place
- 693 Wildwood Place
- XXXX Prairie Ln NE
- 1325 Mineral Springs Rd
- 1729 Greenwood Place
- 1930 6th Ave NE
- 1395 Oakwood Ln
- 1020 Rice Lake St
- 1251 Bellflower Ln NE
- 1231 Bellflower Ln NE
- 1239 Bellflower Ln NE
