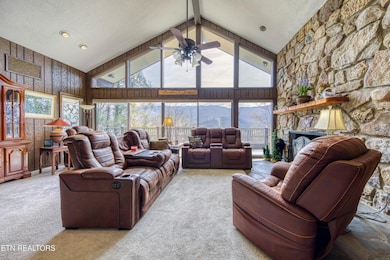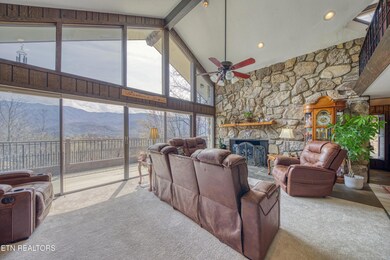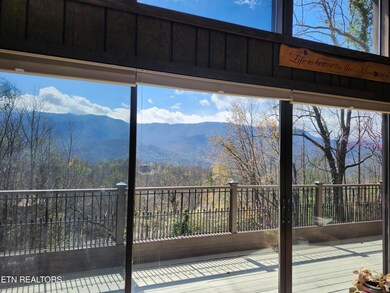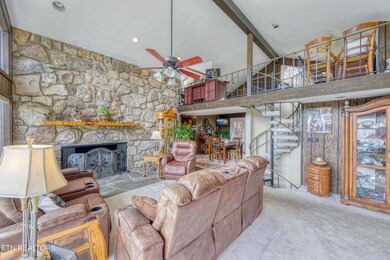
647 Sunshine Trail Gatlinburg, TN 37738
Estimated payment $4,956/month
Highlights
- 0.9 Acre Lot
- Mountain View
- Contemporary Architecture
- Gatlinburg Pittman High School Rated A-
- Clubhouse
- Private Lot
About This Home
Spectacular Views. Spacious Design. Endless Potential. Welcome to 647 Sunshine Trail, a generously sized 3-bedroom, 2.5-bath mountain home tucked in the heart of Cobbly Nob, just past the greens of the Robert Trent Jones golf course and surrounded by the peace of the Smokies. Priced at an astonishing $276 sq ft with over 3,000 sq ft, this home offers a rare combination: incredible mountain views from every level, oversized bedrooms that feel like suites, and a layout that invites large gatherings, multi-generational living, or standout short-term rental potential. The interior is warm and welcoming—and ready for a refresh. While the finishes are dated, the structure and scale are ideal for buyers with vision. Think vaulted ceilings, large windows framing post-card worthy views, and open living areas that flow easily from one space to the next. Step outside and you'll find covered porches on multiple levels, each one offering front-row seat to the Smokies—a perfect spot for morning coffee or sunset wine. The lot is private, wooded, and gently sloped with level parking and easy access year-round. Located in the sought-after Cobbly Nob community, residents enjoy three pools, tennis courts, and that iconic mountain drive past Bent Creek Golf Course—all just minutes from Gatlinburg, shopping, hiking and local dining. This is your chance to own a legacy property with space, privacy, and endless potential—all in a location that renters and second-home seekers dream about. Bring your ideas and create something unforgettable.
Home Details
Home Type
- Single Family
Est. Annual Taxes
- $1,178
Year Built
- Built in 1972
Lot Details
- 0.9 Acre Lot
- Private Lot
- Wooded Lot
HOA Fees
- $150 Monthly HOA Fees
Home Design
- Contemporary Architecture
- Frame Construction
- Wood Siding
- Stone Siding
- Steel Beams
- Rough-In Plumbing
Interior Spaces
- 3,080 Sq Ft Home
- Cathedral Ceiling
- 2 Fireplaces
- Wood Burning Fireplace
- Self Contained Fireplace Unit Or Insert
- Stone Fireplace
- Great Room
- Family Room
- Combination Kitchen and Dining Room
- Bonus Room
- Storage Room
- Mountain Views
- Fire and Smoke Detector
Kitchen
- Eat-In Kitchen
- Range
- Microwave
- Dishwasher
- Disposal
Flooring
- Carpet
- Tile
- Vinyl
Bedrooms and Bathrooms
- 3 Bedrooms
- Primary Bedroom on Main
- Walk-In Closet
Laundry
- Laundry Room
- Dryer
- Washer
Finished Basement
- Walk-Out Basement
- Stubbed For A Bathroom
Parking
- Attached Garage
- 2 Carport Spaces
- Parking Available
Outdoor Features
- Covered patio or porch
- Outdoor Storage
- Storage Shed
Utilities
- Zoned Heating and Cooling System
- Heat Pump System
- Septic Tank
- Internet Available
Listing and Financial Details
- Assessor Parcel Number 099J E 004.00
Community Details
Overview
- Association fees include security
- Lil Bit Of Heaven Subdivision
- Mandatory home owners association
Recreation
- Tennis Courts
- Community Playground
- Community Pool
Additional Features
- Clubhouse
- Security Service
Map
Home Values in the Area
Average Home Value in this Area
Tax History
| Year | Tax Paid | Tax Assessment Tax Assessment Total Assessment is a certain percentage of the fair market value that is determined by local assessors to be the total taxable value of land and additions on the property. | Land | Improvement |
|---|---|---|---|---|
| 2025 | $1,178 | $79,625 | $15,000 | $64,625 |
| 2024 | $1,178 | $79,625 | $15,000 | $64,625 |
| 2023 | $1,178 | $79,625 | $0 | $0 |
| 2022 | $1,178 | $79,625 | $15,000 | $64,625 |
| 2021 | $1,178 | $79,625 | $15,000 | $64,625 |
| 2020 | $1,160 | $79,625 | $15,000 | $64,625 |
| 2019 | $1,160 | $62,375 | $15,000 | $47,375 |
| 2018 | $1,160 | $62,375 | $15,000 | $47,375 |
| 2017 | $1,160 | $62,375 | $15,000 | $47,375 |
| 2016 | $1,160 | $62,375 | $15,000 | $47,375 |
| 2015 | -- | $70,950 | $0 | $0 |
| 2014 | $1,156 | $70,945 | $0 | $0 |
Property History
| Date | Event | Price | Change | Sq Ft Price |
|---|---|---|---|---|
| 04/07/2025 04/07/25 | For Sale | $850,000 | -- | $276 / Sq Ft |
Purchase History
| Date | Type | Sale Price | Title Company |
|---|---|---|---|
| Deed | $275,000 | -- | |
| Quit Claim Deed | -- | -- | |
| Warranty Deed | $150,000 | -- |
Mortgage History
| Date | Status | Loan Amount | Loan Type |
|---|---|---|---|
| Open | $273,000 | New Conventional | |
| Closed | $247,500 | New Conventional | |
| Closed | $215,000 | New Conventional | |
| Closed | $212,205 | New Conventional | |
| Closed | $207,000 | New Conventional | |
| Closed | $223,000 | No Value Available | |
| Closed | $220,000 | No Value Available |
Similar Homes in Gatlinburg, TN
Source: East Tennessee REALTORS® MLS
MLS Number: 1296253
APN: 099J-E-004.00
- 725 Sunshine Trail
- 945 Scenic Trail
- Lot 2 Sunshine Trail
- 922 Scenic Trail
- 970 Scenic Trail
- 0 Scenic Trail Unit 1282612
- 719 Upper Windsor Way
- lot 6 Scenic Trail
- 925 Sunshine Trail
- 543 Butler Branch Rd
- 505 Thissa Way
- 622 Coronation St
- 0 Black Gum Gap Rd Unit 1297542
- Lot 10 Black Gum Gap Rd
- 559 Thissa Way
- 1113 Mathis Hollow Rd
- 564 Thissa Way
- 0 Black Gum Rd Unit 1254672
- Lot 10 Black Gum Rd
- 719 Picadilly Ln
- 4949 Ledford Rd Unit ID1051743P
- 4945 Ledford Rd Unit ID1051753P
- 152 Baxter Rd Unit ID1224114P
- 152 Baxter Rd Unit ID1221043P
- 5151 Riversong Way Unit ID1051751P
- 4557 Hooper Hwy Unit ID1051752P
- 4355 Wilhite Rd Unit 2
- 4355 Wilhite Rd Unit 1
- 264 Sonshine Ridge Rd Unit ID1051674P
- 3933 Dollys Dr Unit 56B
- 221 Woodland Rd Unit 114
- 221 Woodland Rd Unit 204
- 275 Sub Rd
- 523 Gatlin Dr Unit 124
- 1903 Ash Pass Unit ID1230070P
- 1008 Giles Way
- 132 Village Dr
- 121 Village Dr Unit 1 & 2-
- 102 Baskins Creek Bypass Unit 107
- 24 Old Newport Hwy






