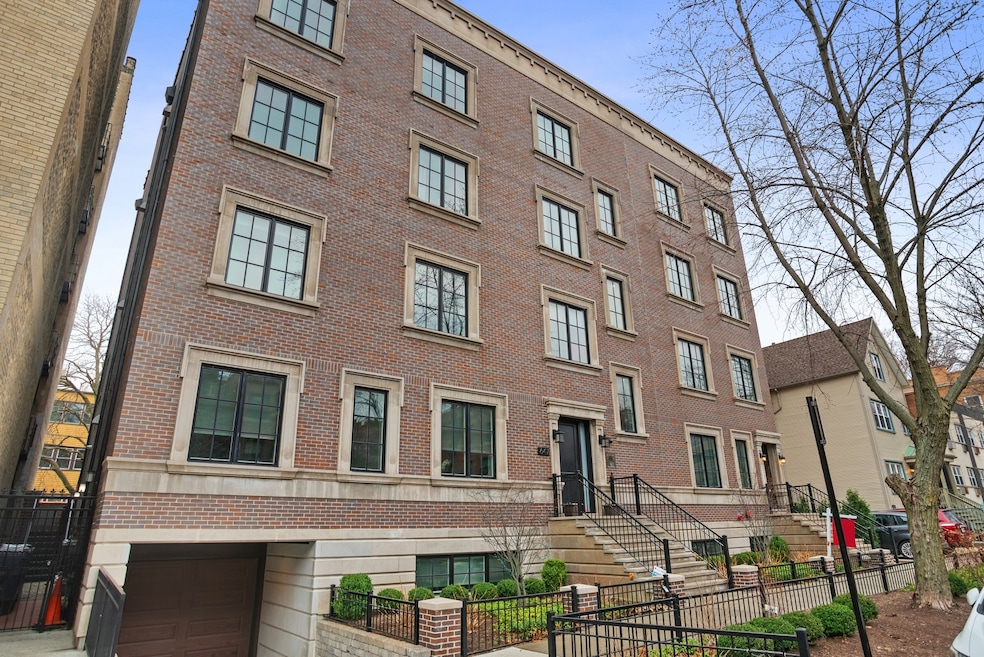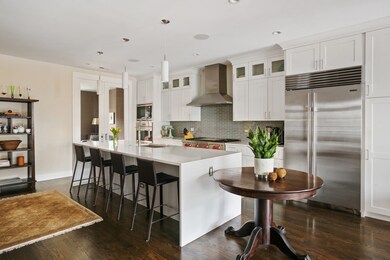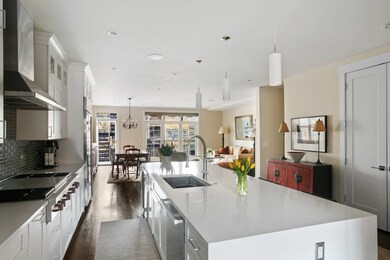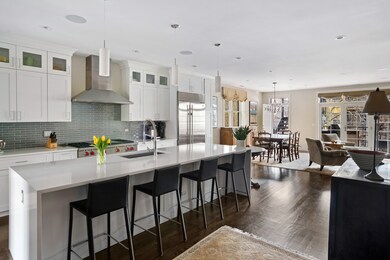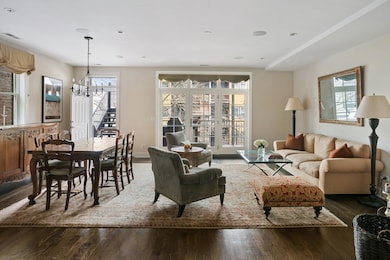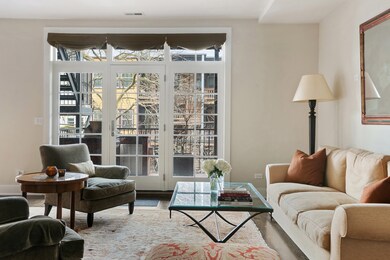
647 W Aldine Ave Unit 2E Chicago, IL 60657
Lakeview East NeighborhoodEstimated Value: $600,000 - $738,000
Highlights
- Rooftop Deck
- Heated Floors
- Wine Refrigerator
- Nettelhorst Elementary School Rated A-
- End Unit
- Double Oven
About This Home
As of June 2021Located in the heart of East Lakeview in Nettlehorst school district, this newer-construction residence offers the best combination of features: 4 bedrooms on one floor, boutique elevator building, huge terrace, fabulous finishes, reasonable assessments, and 2 prime spaces in an attached heated garage. Elevator opens directly into the residence and entry hall, leading to a custom white chef's kitchen with waterfall quartz island w/counter seating. Large open concept living/dining room w/fireplace opens to an enormous full-width landscaped terrace w/planters, custom lighting, fans, fire pit, built-in gas grill, speakers,electric and water. Terrific primary suite w/spa bath w/steam shower, slipper tub, towel warmer, heated floors. Completely outfitted with audio/visual. Walk to the world- restaurants, boutiques, schools, transportation. Move right in and enjoy!
Property Details
Home Type
- Condominium
Est. Annual Taxes
- $8,227
Year Built
- Built in 2017
Lot Details
- 7,362
HOA Fees
- $447 Monthly HOA Fees
Parking
- 1 Car Attached Garage
- Parking Included in Price
Home Design
- Brick Exterior Construction
Interior Spaces
- Fireplace With Gas Starter
- Living Room with Fireplace
- Combination Dining and Living Room
Kitchen
- Double Oven
- Microwave
- High End Refrigerator
- Dishwasher
- Wine Refrigerator
- Stainless Steel Appliances
- Disposal
Flooring
- Wood
- Heated Floors
Bedrooms and Bathrooms
- 4 Bedrooms
- 4 Potential Bedrooms
Laundry
- Laundry on main level
- Dryer
- Washer
Home Security
Outdoor Features
- Balcony
- Rooftop Deck
Schools
- Nettelhorst Elementary School
- Lake View High School
Utilities
- Forced Air Heating and Cooling System
- Heating System Uses Natural Gas
- Lake Michigan Water
Additional Features
- Accessibility Features
- End Unit
Community Details
Overview
- Association fees include water, parking, insurance, security, exterior maintenance, snow removal
- 7 Units
- Kurt Krueger Association, Phone Number (630) 730-0443
- Property managed by Self-Managed
- 7-Story Property
Pet Policy
- Pets up to 100 lbs
- Limit on the number of pets
- Pet Size Limit
- Dogs and Cats Allowed
Security
- Storm Screens
Ownership History
Purchase Details
Purchase Details
Home Financials for this Owner
Home Financials are based on the most recent Mortgage that was taken out on this home.Similar Homes in Chicago, IL
Home Values in the Area
Average Home Value in this Area
Purchase History
| Date | Buyer | Sale Price | Title Company |
|---|---|---|---|
| Herman William H | $730,000 | None Listed On Document | |
| Hauser Michael | $626,000 | Proper Title Llc |
Mortgage History
| Date | Status | Borrower | Loan Amount |
|---|---|---|---|
| Previous Owner | Hauser Michael | $500,000 |
Property History
| Date | Event | Price | Change | Sq Ft Price |
|---|---|---|---|---|
| 06/18/2021 06/18/21 | Sold | $1,100,000 | -4.3% | -- |
| 04/19/2021 04/19/21 | Pending | -- | -- | -- |
| 04/12/2021 04/12/21 | For Sale | $1,150,000 | +3.1% | -- |
| 03/01/2018 03/01/18 | Sold | $1,115,000 | -6.7% | -- |
| 01/18/2018 01/18/18 | Pending | -- | -- | -- |
| 09/06/2017 09/06/17 | For Sale | $1,195,000 | -- | -- |
Tax History Compared to Growth
Tax History
| Year | Tax Paid | Tax Assessment Tax Assessment Total Assessment is a certain percentage of the fair market value that is determined by local assessors to be the total taxable value of land and additions on the property. | Land | Improvement |
|---|---|---|---|---|
| 2024 | $8,227 | $62,470 | $12,056 | $50,414 |
| 2023 | $8,227 | $40,000 | $9,722 | $30,278 |
| 2022 | $8,227 | $40,000 | $9,722 | $30,278 |
| 2021 | $8,043 | $39,999 | $9,722 | $30,277 |
| 2020 | $1,743 | $7,823 | $4,277 | $3,546 |
| 2019 | $1,719 | $8,554 | $4,277 | $4,277 |
| 2018 | $1,690 | $8,554 | $4,277 | $4,277 |
Agents Affiliated with this Home
-
Brad Lippitz

Seller's Agent in 2021
Brad Lippitz
Compass
(847) 778-6207
123 in this area
526 Total Sales
-
Michael O'Connor
M
Seller's Agent in 2018
Michael O'Connor
Dream Town Real Estate
(312) 242-1000
12 Total Sales
-
M
Buyer's Agent in 2018
Mary Kaye Buettgen
Baird Warner
Map
Source: Midwest Real Estate Data (MRED)
MLS Number: 11045924
APN: 14-21-311-075-1003
- 706 W Melrose St Unit 3
- 654 W Aldine Ave Unit 2L
- 708 W Aldine Ave Unit 402
- 718 W Aldine Ave Unit 3
- 707 W Buckingham Place Unit 2E
- 612 W Aldine Ave Unit 3N
- 736 W Melrose St Unit 4W
- 731 W Buckingham Place Unit 12
- 777 W Melrose St Unit 777
- 744 W Belmont Ave Unit 1R
- 551 W Melrose St Unit 1E
- 706 W Briar Place Unit 1
- 714 W Briar Place
- 3306 N Halsted St Unit 33063
- 722 W Briar Place Unit 2
- 532 W Belmont Ave Unit 2N
- 534 W Belmont Ave Unit 2S
- 707 W Briar Place Unit 1E
- 707 W Briar Place Unit 3
- 707 W Briar Place Unit 1W
- 647 W Aldine Ave Unit 1W
- 647 W Aldine Ave Unit 4E
- 647 W Aldine Ave Unit 3E
- 647 W Aldine Ave Unit 2E
- 647 W Aldine Ave Unit PH
- 647 W Aldine Ave Unit 3W
- 647 W Aldine Ave Unit 2
- 647 W Aldine Ave Unit 1E
- 647 W Aldine Ave
- 647 W Aldine Ave
- 647 W Aldine Ave Unit PH4E
- 651 W Aldine Ave
- 653 W Aldine Ave Unit 2
- 653 W Aldine Ave Unit 3
- 653 W Aldine Ave Unit 1
- 641 W Aldine Ave
- 655 W Aldine Ave Unit 4
- 655 W Aldine Ave Unit 2
- 655 W Aldine Ave Unit 1
