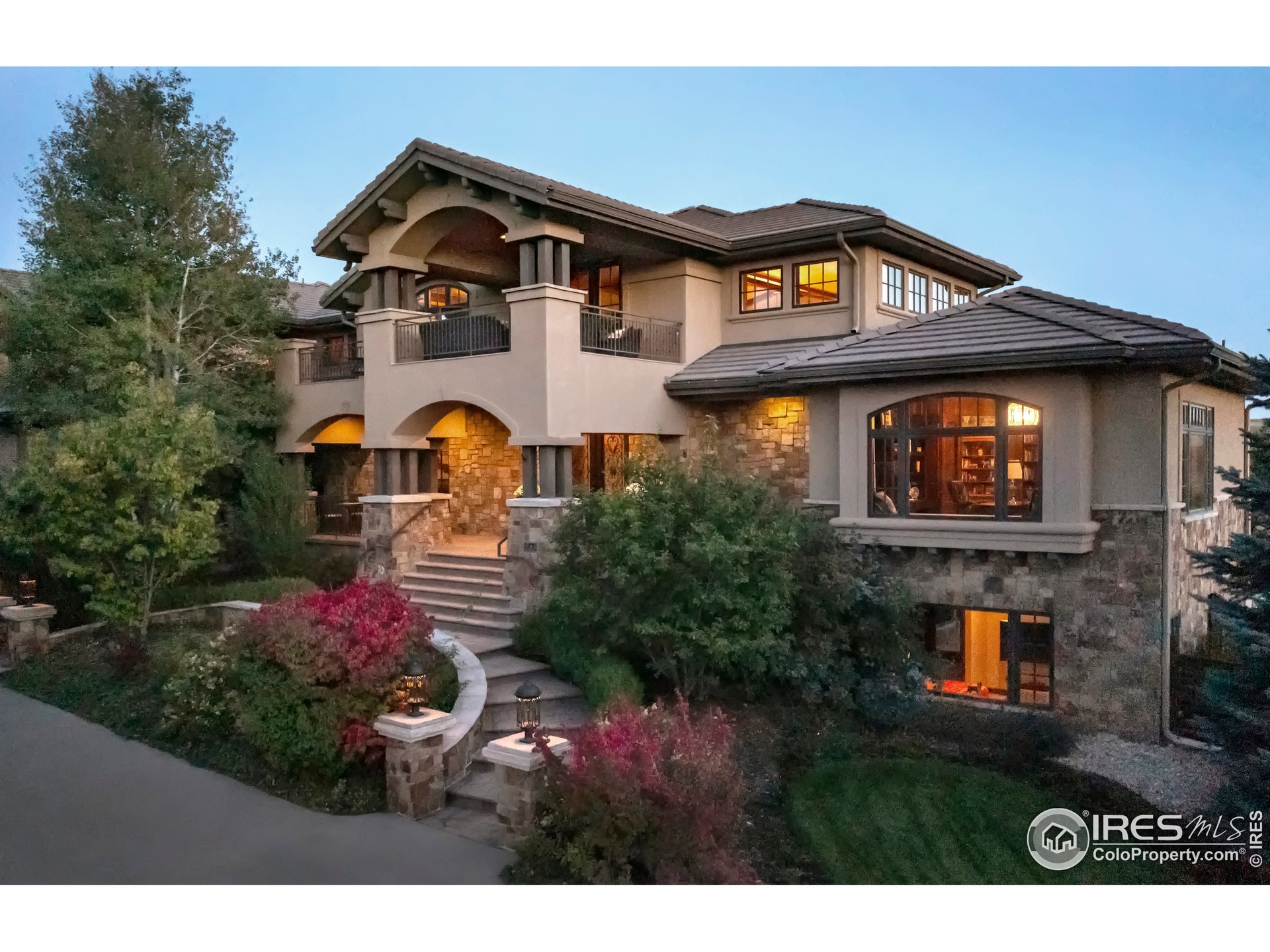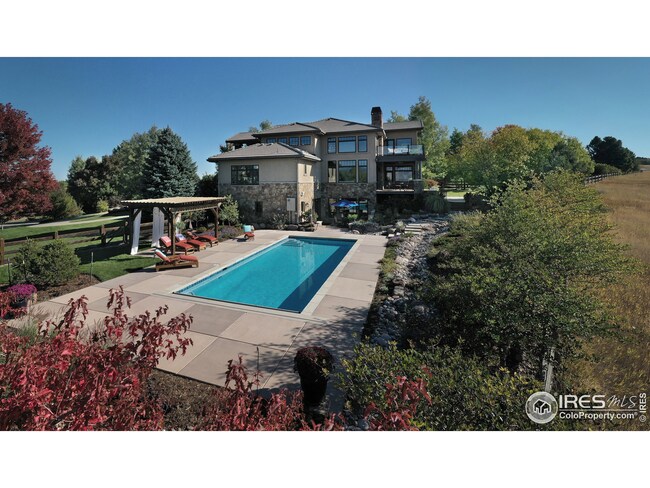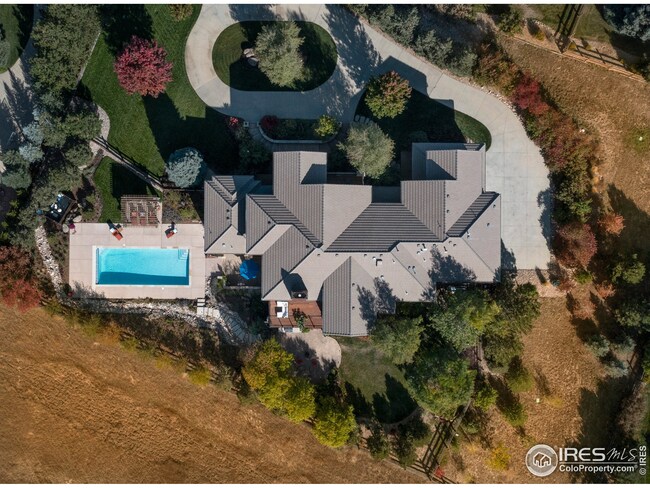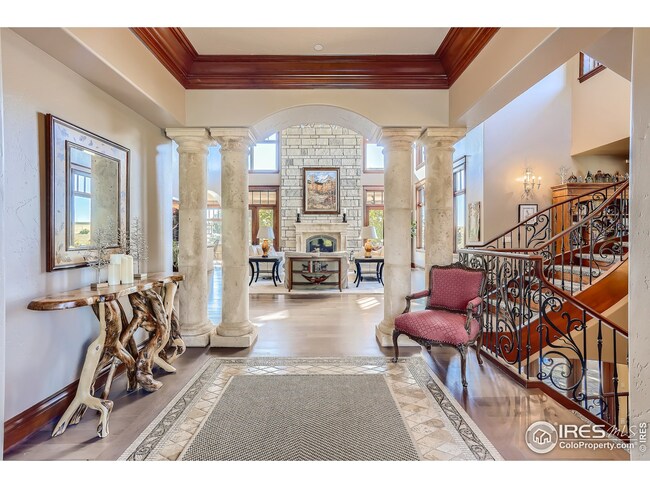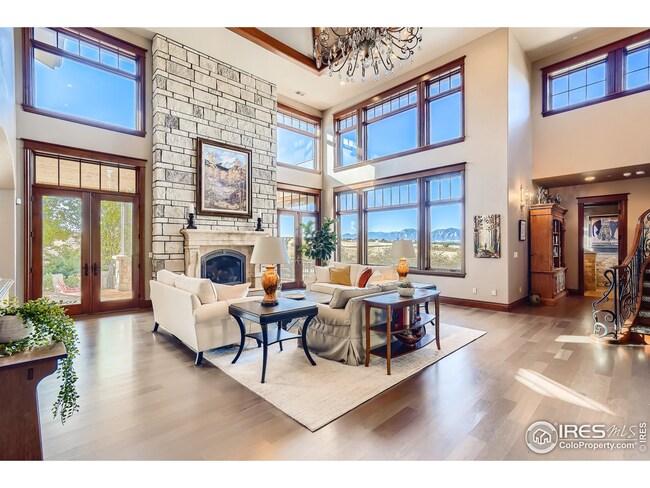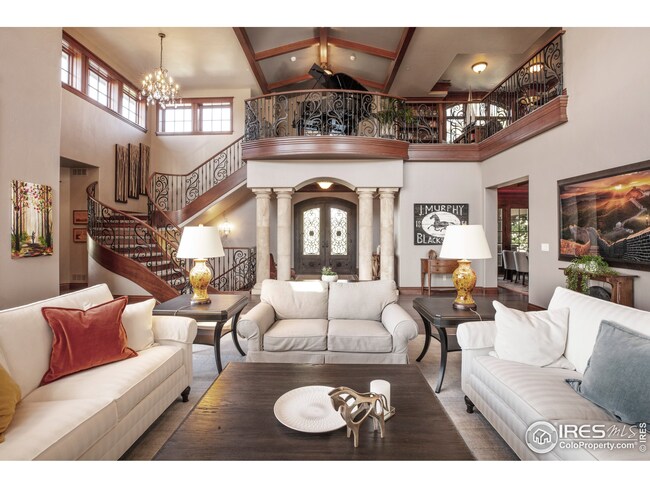6470 Cherry Ct Niwot, CO 80503
Niwot NeighborhoodHighlights
- Private Pool
- 1.17 Acre Lot
- Mountain View
- Niwot Elementary School Rated A
- Open Floorplan
- Fireplace in Primary Bedroom
About This Home
As of April 2022Exquisite custom home, with impeccable attention to detail. Located in quiet cul de sac with sweeping views of both the front and back range. Enjoy the sunset from the new second level deck with glass panel railings over looking the new custom saline pool with Chroma light system. Stunning interior features include; sun drenched kitchen and living room, master suite with cozy fireplace sitting area, lower level great room with full bar, gym, and guest suite. Backs to open space.
Last Buyer's Agent
Non-IRES Agent
Non-IRES
Home Details
Home Type
- Single Family
Est. Annual Taxes
- $17,151
Year Built
- Built in 2007
Lot Details
- 1.17 Acre Lot
- Open Space
- Cul-De-Sac
- Southern Exposure
- Wood Fence
- Sprinkler System
- Property is zoned RR
HOA Fees
Parking
- 5 Car Attached Garage
- Heated Garage
- Garage Door Opener
Home Design
- Concrete Roof
- Stucco
- Stone
Interior Spaces
- 9,862 Sq Ft Home
- 2-Story Property
- Open Floorplan
- Wet Bar
- Central Vacuum
- Bar Fridge
- Cathedral Ceiling
- Multiple Fireplaces
- Gas Log Fireplace
- Double Pane Windows
- Window Treatments
- Wood Frame Window
- French Doors
- Family Room
- Living Room with Fireplace
- Dining Room
- Home Office
- Recreation Room with Fireplace
- Loft
- Mountain Views
- Radon Detector
Kitchen
- Eat-In Kitchen
- Gas Oven or Range
- Self-Cleaning Oven
- Microwave
- Dishwasher
- Kitchen Island
- Disposal
Flooring
- Wood
- Carpet
- Tile
Bedrooms and Bathrooms
- 6 Bedrooms
- Fireplace in Primary Bedroom
- Walk-In Closet
- Primary Bathroom is a Full Bathroom
- Bathtub and Shower Combination in Primary Bathroom
- Steam Shower
Laundry
- Laundry on main level
- Dryer
- Washer
Finished Basement
- Walk-Out Basement
- Basement Fills Entire Space Under The House
- Fireplace in Basement
- Natural lighting in basement
Pool
- Private Pool
- Spa
Outdoor Features
- Balcony
- Deck
- Patio
- Outdoor Gas Grill
Schools
- Niwot Elementary School
- Sunset Middle School
- Niwot High School
Utilities
- Forced Air Heating and Cooling System
- Water Softener is Owned
Community Details
- Association fees include ground maintenance, management
- Somerset Estates Blocks 2, 3, 4, &5 Subdivision
Listing and Financial Details
- Assessor Parcel Number R0113205
Ownership History
Purchase Details
Home Financials for this Owner
Home Financials are based on the most recent Mortgage that was taken out on this home.Purchase Details
Home Financials for this Owner
Home Financials are based on the most recent Mortgage that was taken out on this home.Purchase Details
Home Financials for this Owner
Home Financials are based on the most recent Mortgage that was taken out on this home.Purchase Details
Purchase Details
Purchase Details
Purchase Details
Purchase Details
Map
Home Values in the Area
Average Home Value in this Area
Purchase History
| Date | Type | Sale Price | Title Company |
|---|---|---|---|
| Warranty Deed | $2,595,000 | Fidelity National Title | |
| Warranty Deed | $2,100,000 | First American | |
| Quit Claim Deed | -- | Land Title Guarantee Company | |
| Quit Claim Deed | -- | None Available | |
| Warranty Deed | $755,000 | Land Title | |
| Warranty Deed | $700,000 | -- | |
| Warranty Deed | $224,410 | Land Title | |
| Deed | -- | -- |
Mortgage History
| Date | Status | Loan Amount | Loan Type |
|---|---|---|---|
| Open | $500,000 | New Conventional | |
| Previous Owner | $450,000 | Adjustable Rate Mortgage/ARM | |
| Previous Owner | $1,619,000 | New Conventional | |
| Previous Owner | $1,600,000 | Purchase Money Mortgage | |
| Previous Owner | $2,200,000 | Construction | |
| Previous Owner | $248,865 | Unknown |
Property History
| Date | Event | Price | Change | Sq Ft Price |
|---|---|---|---|---|
| 07/13/2022 07/13/22 | Off Market | $3,525,000 | -- | -- |
| 04/13/2022 04/13/22 | Sold | $3,525,000 | 0.0% | $357 / Sq Ft |
| 01/28/2022 01/28/22 | For Sale | $3,525,000 | +35.8% | $357 / Sq Ft |
| 01/24/2020 01/24/20 | Off Market | $2,595,000 | -- | -- |
| 01/28/2019 01/28/19 | Off Market | $2,100,000 | -- | -- |
| 10/26/2018 10/26/18 | Sold | $2,595,000 | -10.4% | $278 / Sq Ft |
| 06/27/2018 06/27/18 | For Sale | $2,895,000 | +37.9% | $310 / Sq Ft |
| 05/15/2016 05/15/16 | Sold | $2,100,000 | 0.0% | $218 / Sq Ft |
| 05/15/2016 05/15/16 | For Sale | $2,100,000 | -- | $218 / Sq Ft |
Tax History
| Year | Tax Paid | Tax Assessment Tax Assessment Total Assessment is a certain percentage of the fair market value that is determined by local assessors to be the total taxable value of land and additions on the property. | Land | Improvement |
|---|---|---|---|---|
| 2024 | $24,822 | $256,422 | $38,344 | $218,078 |
| 2023 | $24,822 | $256,422 | $42,029 | $218,078 |
| 2022 | $19,522 | $192,432 | $37,829 | $154,603 |
| 2021 | $19,781 | $197,969 | $38,917 | $159,052 |
| 2020 | $17,151 | $172,108 | $41,542 | $130,566 |
| 2019 | $17,100 | $172,108 | $41,542 | $130,566 |
| 2018 | $15,034 | $152,503 | $40,608 | $111,895 |
| 2017 | $14,116 | $191,262 | $44,894 | $146,368 |
| 2016 | $20,724 | $219,402 | $45,213 | $174,189 |
| 2015 | $19,736 | $185,540 | $29,452 | $156,088 |
| 2014 | $18,107 | $185,540 | $29,452 | $156,088 |
Source: IRES MLS
MLS Number: 958193
APN: 1315310-05-002
- 8532 Strawberry Ln
- 6899 Countryside Ln Unit 269
- 6844 Countryside Ln Unit 284
- 8060 Niwot Rd Unit 38
- 8050 Niwot Rd Unit 37
- 8050 Niwot Rd Unit 31
- 8050 Niwot Rd Unit 40
- 6816 Goldbranch Dr
- 737 Kubat Ln Unit B
- 8461 Pawnee Ln
- 7628 Estate Cir
- 8568 Foxhaven Dr
- 7528 Estate Cir
- 7905 Wellshire Ct
- 6668 Walker Ct
- 8912 Little Raven Trail
- 6541 Legend Ridge Trail
- 8542 Waterford Way
- 141 3rd Ave
- 6425 Legend Ridge Trail
