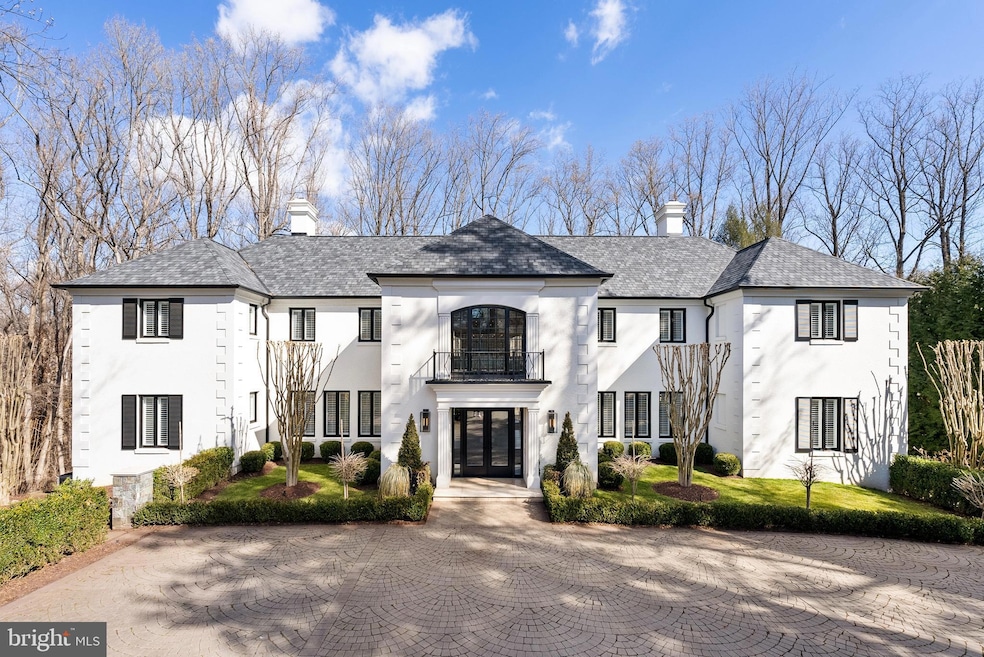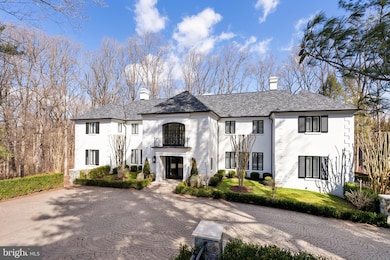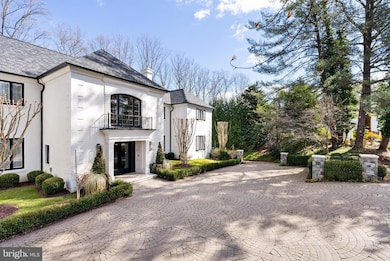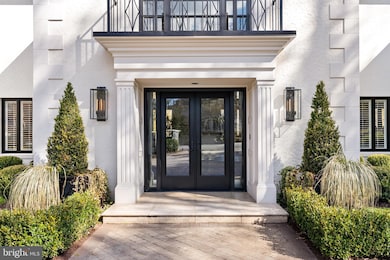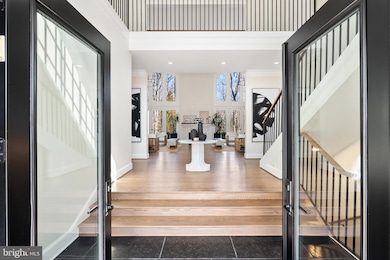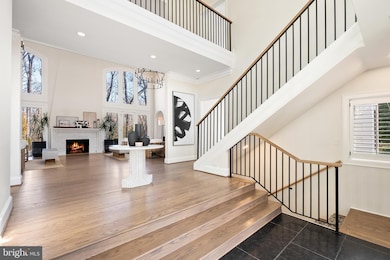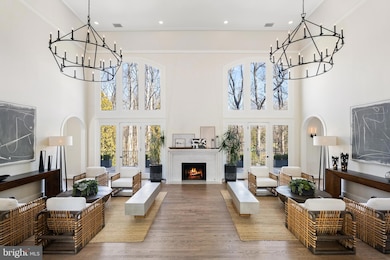
6470 Kedleston Ct McLean, VA 22101
Highlights
- Black Bottom Pool
- Sauna
- View of Trees or Woods
- Churchill Road Elementary School Rated A
- Eat-In Gourmet Kitchen
- Heated Floors
About This Home
As of April 2025Under the careful eye of KNEAD Hospitality + Design, this stately Georgian residence has been transformed into a masterpiece of modern living, where no detail has been overlooked and no expense spared in a top-to-bottom redesign and renovation. Situated on a prime, one-acre site in one of McLean’s most exclusive enclaves, Kedleston now offers a carefree living experience with an unparalleled blend of timeless elegance, contemporary sophistication, and utter privacy.A cloistered motor court introduces the commanding façade, where articulated quoins, an architectural shingle roof, and new stucco exterior, showcase the home’s traditional pedigree. Grand 8’ custom glass doors open to a soaring two-story foyer, setting the tone for the superbly modern interiors beyond.The airy two-story living room with handsome stone fireplace extends onto an expansive terrace, overlooking the resort-style pool and the treed privacy of the lot beyond. The dining room, skylit family room, reimagined chef’s kitchen, and lounge offer an effortless flow indoors to out for both intimate gatherings and grand entertaining. A spacious guest suite with fireplace is an unexpected bonus. This floor is completed by two powder rooms, a beautiful walk-in pantry, and the laundry room.The expanded chef’s kitchen has been meticulously designed for both function and appeal, seamlessly integrating with the skylit family room for an inviting, light-filled atmosphere. A premium Thermador appliance suite elevates the space, featuring a side-by-side refrigerator and freezer, beverage cooler, a six-burner range with griddle and double oven, convection/microwave wall oven, and pot filler, all complemented by Kohler fixtures. Two Neoroc sinks, a custom range hood, and seamless honed Caesarstone countertops with three-sided waterfall edges add to the refined aesthetic. A full-length Caesarstone backsplash, double islands, and a dining bar enhance both functionality and style, while quarter-sawn inset white oak cabinetry offers a timeless, sophisticated touch. For added convenience, an elevator from the garage provides effortless access to the adjacent walk-in pantry.Upstairs, the serene primary suite is a true sanctuary, anchored by a warm fireplace and designed for the ultimate in luxury and relaxation. The spa-inspired bath boasts a glass-enclosed wet room, featuring a deep-soak Jacuzzi tub with Bask heating technology, a Kohler dual shower system with a rain shower and handheld, and radiant heated floors for year-round comfort. A separate water closet, integrated TV, and floor-to-ceiling wire-brushed marble tile add to the refined ambiance. The suite also offers two boutique-caliber walk-in closets, custom designed for both style and function. Three additional bedrooms and two full baths complete this level, each offering views of the lush, verdant landscape.The lower level seamlessly extends into an exceptional screened loggia, complete with a fireplace, spa, and multiple lounge and entertaining areas—a true indoor-outdoor retreat. Just beyond, an expansive patio surrounds the heated pool, creating a resort-like oasis. This level is designed for both luxury and functionality, featuring a dual-sized waterfall-edged wet bar built for entertaining, a temperature-controlled wine cellar, exercise studio, and an additional guest suite. A powder room adds convenience, while a private sauna and steam room elevate the wellness experience. For added versatility, a dedicated office space can easily serve as a seventh bedroom. A private entrance provides seamless access for family or staff, leading directly to the elevator and the redesigned three-car garage.Rarely will you find a residence of this stature, elegance, and meticulous craftsmanship. Kedleston is more than a home—it is a legacy estate. Available fully furnished for the ultimate convenience of its next owner.
Last Agent to Sell the Property
TTR Sotheby's International Realty License #98739 Listed on: 03/08/2025

Home Details
Home Type
- Single Family
Est. Annual Taxes
- $50,662
Year Built
- Built in 1986 | Remodeled in 2022
Lot Details
- 1.03 Acre Lot
- Cul-De-Sac
- Landscaped
- Extensive Hardscape
- Private Lot
- Premium Lot
- Backs to Trees or Woods
- Property is in excellent condition
- Property is zoned 110
Parking
- 3 Car Direct Access Garage
- 4 Driveway Spaces
- Side Facing Garage
Home Design
- Georgian Architecture
- Architectural Shingle Roof
- Stucco
Interior Spaces
- Property has 3 Levels
- 1 Elevator
- Wet Bar
- Central Vacuum
- Built-In Features
- Bar
- Crown Molding
- Two Story Ceilings
- Ceiling Fan
- Skylights
- Recessed Lighting
- 6 Fireplaces
- Fireplace Mantel
- Gas Fireplace
- Window Treatments
- Casement Windows
- Double Door Entry
- French Doors
- Family Room Off Kitchen
- Formal Dining Room
- Sauna
- Views of Woods
Kitchen
- Eat-In Gourmet Kitchen
- Breakfast Area or Nook
- Butlers Pantry
- Gas Oven or Range
- Commercial Range
- Six Burner Stove
- Range Hood
- Built-In Microwave
- Ice Maker
- Dishwasher
- Stainless Steel Appliances
- Kitchen Island
- Upgraded Countertops
- Wine Rack
- Disposal
Flooring
- Solid Hardwood
- Carpet
- Heated Floors
- Marble
- Terrazzo
Bedrooms and Bathrooms
- En-Suite Bathroom
- Walk-In Closet
- Whirlpool Bathtub
- Hydromassage or Jetted Bathtub
- Walk-in Shower
Laundry
- Laundry on main level
- Dryer
- Washer
Finished Basement
- Walk-Out Basement
- Interior and Exterior Basement Entry
- Garage Access
Home Security
- Carbon Monoxide Detectors
- Fire and Smoke Detector
Pool
- Black Bottom Pool
- Heated In Ground Pool
- Heated Spa
Outdoor Features
- Screened Patio
- Terrace
- Exterior Lighting
Schools
- Churchill Road Elementary School
- Cooper Middle School
- Langley High School
Utilities
- Forced Air Zoned Heating and Cooling System
- Heat Pump System
- Water Treatment System
- Multi-Tank Natural Gas Water Heater
Community Details
- No Home Owners Association
- Kedleston Subdivision
Listing and Financial Details
- Tax Lot 5
- Assessor Parcel Number 0223 06 0005
Ownership History
Purchase Details
Home Financials for this Owner
Home Financials are based on the most recent Mortgage that was taken out on this home.Purchase Details
Purchase Details
Purchase Details
Home Financials for this Owner
Home Financials are based on the most recent Mortgage that was taken out on this home.Purchase Details
Home Financials for this Owner
Home Financials are based on the most recent Mortgage that was taken out on this home.Purchase Details
Home Financials for this Owner
Home Financials are based on the most recent Mortgage that was taken out on this home.Purchase Details
Home Financials for this Owner
Home Financials are based on the most recent Mortgage that was taken out on this home.Similar Homes in McLean, VA
Home Values in the Area
Average Home Value in this Area
Purchase History
| Date | Type | Sale Price | Title Company |
|---|---|---|---|
| Deed | $8,250,000 | First American Title | |
| Deed | -- | -- | |
| Gift Deed | -- | -- | |
| Deed | $3,400,000 | Commonwealth Land Title | |
| Deed | $3,400,000 | Settlement Ink | |
| Deed | $3,225,000 | Settlement Ink | |
| Gift Deed | -- | Accommodation | |
| Warranty Deed | $2,900,000 | -- |
Mortgage History
| Date | Status | Loan Amount | Loan Type |
|---|---|---|---|
| Previous Owner | $825,000 | Credit Line Revolving | |
| Previous Owner | $2,720,000 | Commercial | |
| Previous Owner | $2,250,000 | New Conventional | |
| Previous Owner | $2,345,000 | Adjustable Rate Mortgage/ARM | |
| Previous Owner | $2,320,000 | New Conventional |
Property History
| Date | Event | Price | Change | Sq Ft Price |
|---|---|---|---|---|
| 04/22/2025 04/22/25 | Sold | $8,250,000 | -2.9% | $815 / Sq Ft |
| 04/05/2025 04/05/25 | Pending | -- | -- | -- |
| 03/08/2025 03/08/25 | For Sale | $8,495,000 | +149.9% | $840 / Sq Ft |
| 09/17/2021 09/17/21 | For Sale | $3,400,000 | 0.0% | $529 / Sq Ft |
| 04/26/2021 04/26/21 | Sold | $3,400,000 | +5.4% | $529 / Sq Ft |
| 03/23/2021 03/23/21 | Pending | -- | -- | -- |
| 11/18/2020 11/18/20 | Sold | $3,225,000 | -7.7% | $346 / Sq Ft |
| 10/22/2020 10/22/20 | Pending | -- | -- | -- |
| 09/18/2020 09/18/20 | Price Changed | $3,495,000 | -5.4% | $375 / Sq Ft |
| 08/14/2020 08/14/20 | Price Changed | $3,695,000 | -6.5% | $396 / Sq Ft |
| 06/06/2020 06/06/20 | Price Changed | $3,950,000 | -5.8% | $423 / Sq Ft |
| 03/04/2020 03/04/20 | For Sale | $4,195,000 | +30.1% | $450 / Sq Ft |
| 12/31/2019 12/31/19 | Off Market | $3,225,000 | -- | -- |
| 10/24/2019 10/24/19 | Price Changed | $4,195,000 | -6.8% | $450 / Sq Ft |
| 09/06/2019 09/06/19 | For Sale | $4,500,000 | -- | $482 / Sq Ft |
Tax History Compared to Growth
Tax History
| Year | Tax Paid | Tax Assessment Tax Assessment Total Assessment is a certain percentage of the fair market value that is determined by local assessors to be the total taxable value of land and additions on the property. | Land | Improvement |
|---|---|---|---|---|
| 2024 | $48,450 | $4,100,710 | $1,358,000 | $2,742,710 |
| 2023 | $43,316 | $3,761,690 | $1,257,000 | $2,504,690 |
| 2022 | $38,178 | $3,272,860 | $1,186,000 | $2,086,860 |
| 2021 | $38,016 | $3,177,280 | $1,163,000 | $2,014,280 |
| 2020 | $31,255 | $2,590,570 | $1,020,000 | $1,570,570 |
| 2019 | $29,304 | $2,428,830 | $887,000 | $1,541,830 |
| 2018 | $30,391 | $2,642,670 | $887,000 | $1,755,670 |
| 2017 | $30,342 | $2,562,710 | $887,000 | $1,675,710 |
| 2016 | $30,278 | $2,562,710 | $887,000 | $1,675,710 |
| 2015 | $28,684 | $2,518,370 | $853,000 | $1,665,370 |
| 2014 | $28,367 | $2,496,020 | $853,000 | $1,643,020 |
Agents Affiliated with this Home
-
Jeff Wilson

Seller's Agent in 2025
Jeff Wilson
TTR Sotheby's International Realty
(301) 442-8533
8 in this area
186 Total Sales
-
Chris Owens

Seller Co-Listing Agent in 2025
Chris Owens
TTR Sotheby's International Realty
(703) 899-5315
3 in this area
60 Total Sales
-
Daryl Judy

Buyer's Agent in 2025
Daryl Judy
Washington Fine Properties
(202) 380-7219
2 in this area
218 Total Sales
-
datacorrect BrightMLS
d
Seller's Agent in 2021
datacorrect BrightMLS
Non Subscribing Office
-
Mark Lowham

Seller's Agent in 2020
Mark Lowham
TTR Sotheby's International Realty
(703) 966-6949
38 in this area
75 Total Sales
-
Cynthia Steele Vance

Seller Co-Listing Agent in 2020
Cynthia Steele Vance
TTR Sotheby's International Realty
(703) 408-1810
5 in this area
12 Total Sales
Map
Source: Bright MLS
MLS Number: VAFX2223050
APN: 0223-06-0005
- 1020 Langley Hill Dr
- 827 Turkey Run Rd
- 1011 Langley Hill Dr
- 1008 Jarvis Ct
- 1004 Dogue Hill Ln
- 6400 Georgetown Pike
- 6431 Georgetown Pike
- 1101 Dogwood Dr
- 6318 Georgetown Pike
- 6610 Weatheford Ct
- 1060 Harvey Rd
- 1110 Harvey Rd
- 6625 Weatheford Ct
- 1171 Chain Bridge Rd
- 6615 Malta Ln
- 6603 Briar Hill Ct
- 1181 Ballantrae Ln
- 7049 Chain Bridge Rd
- 6723 Georgetown Pike
- 954 MacKall Farms Ln
