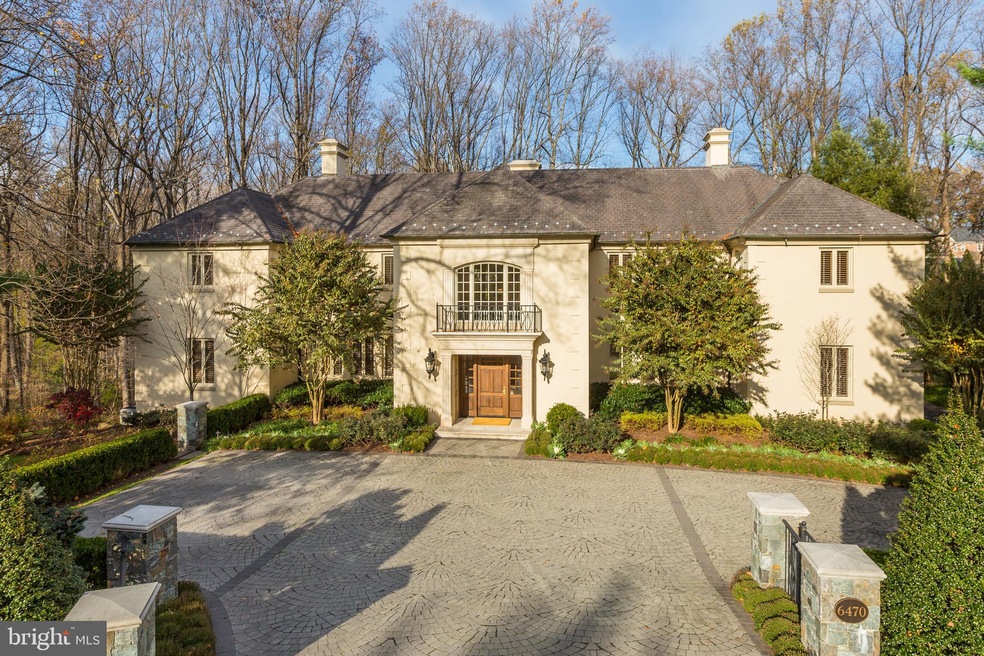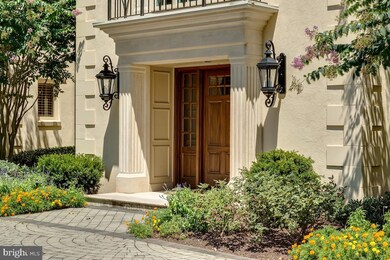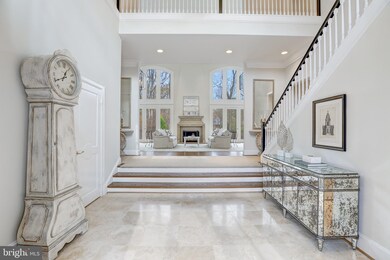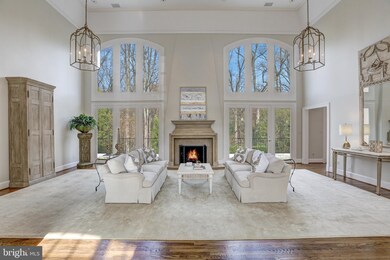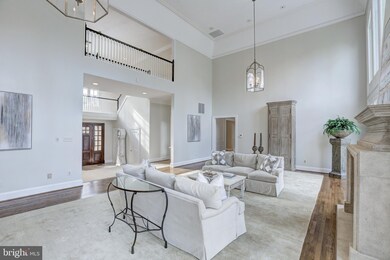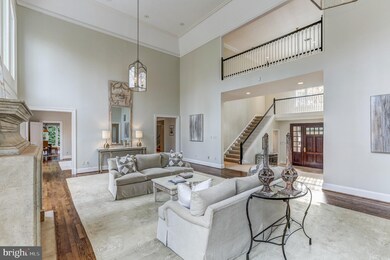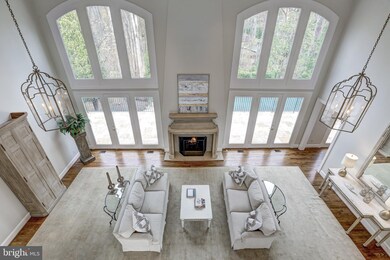
6470 Kedleston Ct McLean, VA 22101
Highlights
- Private Pool
- Eat-In Gourmet Kitchen
- Traditional Floor Plan
- Churchill Road Elementary School Rated A
- 1.03 Acre Lot
- Georgian Architecture
About This Home
As of April 2025Incredible Price Improvement and Opportunity! Kedleston is the unquestionably the best value in sought-after Langley! This stately residence is situated on a prime, 1-acre site and reflects timeless, Georgian architecture in simply the finest location in the region. The modern interiors and systems have been renovated and updated by BOWA Builders to capture the best of 21st century living and amenities for a modern family. Presiding on one of McLean's most exclusive streets, Kedleston affords both privacy and security. A private motor court introduces the stately facade with articulated quoins on the corners, a slate roof, and copper downspouts. An impressive mahogany door reveals a two story entry hall. Just beyond, a formal living room with a massive limestone fireplace opens to an expansive terrace overlooking the pool and gardens below. The main level also features a comfortable family room with a second fireplace, a gracious dining room, and a chef's kitchen and breakfast room with a fireplace and screened porch. A generous guest suite which could serve as a second master bedroom completes this level. Upstairs, the elegant master suite centers on a fireplace, and two large walk-in closets and a spacious bath overlooking the gardens provide the perfect, quiet retreat. This level also includes three additional bedrooms and two bathrooms, all which capture views to the private gardens and wooded landscape which surrounds the house. The walkout lower level is filled with natural light from multiple French doors and features a great room with a fourth fireplace that opens to the pool, terrace and private landscape beyond. This level also features two additional bedrooms, a full bath, powder room, a new wet bar, wine cellar, sunny exercise studio and expansive storage. A separate entrance on this level provides convenience for family or staff and direct access to the pristine, 3-car garage. A tremendous value, rarely does a home of this stature, elegance and meticulous condition become available in this location.
Last Agent to Sell the Property
TTR Sothebys International Realty License #0225199817 Listed on: 09/06/2019

Home Details
Home Type
- Single Family
Est. Annual Taxes
- $29,303
Year Built
- Built in 1986
Lot Details
- 1.03 Acre Lot
- Property is in very good condition
- Property is zoned 110
Parking
- 3 Car Attached Garage
- Side Facing Garage
- Garage Door Opener
Home Design
- Georgian Architecture
- Slate Roof
- Stucco
Interior Spaces
- Property has 3 Levels
- Traditional Floor Plan
- Built-In Features
- Fireplace
- Family Room
- Sitting Room
- Living Room
- Formal Dining Room
- Den
- Library
- Sun or Florida Room
- Storage Room
- Laundry Room
Kitchen
- Eat-In Gourmet Kitchen
- Breakfast Room
- Kitchen Island
- Wine Rack
Flooring
- Wood
- Carpet
Bedrooms and Bathrooms
- En-Suite Primary Bedroom
- En-Suite Bathroom
- Walk-In Closet
Finished Basement
- Walk-Out Basement
- Basement Fills Entire Space Under The House
- Rear Basement Entry
- Natural lighting in basement
Outdoor Features
- Private Pool
- Balcony
- Patio
Utilities
- Heat Pump System
- Electric Water Heater
Community Details
- No Home Owners Association
- Kedleston Subdivision
Listing and Financial Details
- Tax Lot 5
- Assessor Parcel Number 0223 06 0005
Ownership History
Purchase Details
Home Financials for this Owner
Home Financials are based on the most recent Mortgage that was taken out on this home.Purchase Details
Purchase Details
Purchase Details
Home Financials for this Owner
Home Financials are based on the most recent Mortgage that was taken out on this home.Purchase Details
Home Financials for this Owner
Home Financials are based on the most recent Mortgage that was taken out on this home.Purchase Details
Home Financials for this Owner
Home Financials are based on the most recent Mortgage that was taken out on this home.Purchase Details
Home Financials for this Owner
Home Financials are based on the most recent Mortgage that was taken out on this home.Similar Homes in the area
Home Values in the Area
Average Home Value in this Area
Purchase History
| Date | Type | Sale Price | Title Company |
|---|---|---|---|
| Deed | $8,250,000 | First American Title | |
| Deed | -- | -- | |
| Gift Deed | -- | -- | |
| Deed | $3,400,000 | Commonwealth Land Title | |
| Deed | $3,400,000 | Settlement Ink | |
| Deed | $3,225,000 | Settlement Ink | |
| Gift Deed | -- | Accommodation | |
| Warranty Deed | $2,900,000 | -- |
Mortgage History
| Date | Status | Loan Amount | Loan Type |
|---|---|---|---|
| Previous Owner | $825,000 | Credit Line Revolving | |
| Previous Owner | $2,720,000 | Commercial | |
| Previous Owner | $2,250,000 | New Conventional | |
| Previous Owner | $2,345,000 | Adjustable Rate Mortgage/ARM | |
| Previous Owner | $2,320,000 | New Conventional |
Property History
| Date | Event | Price | Change | Sq Ft Price |
|---|---|---|---|---|
| 04/22/2025 04/22/25 | Sold | $8,250,000 | -2.9% | $815 / Sq Ft |
| 04/05/2025 04/05/25 | Pending | -- | -- | -- |
| 03/08/2025 03/08/25 | For Sale | $8,495,000 | +149.9% | $840 / Sq Ft |
| 09/17/2021 09/17/21 | For Sale | $3,400,000 | 0.0% | $529 / Sq Ft |
| 04/26/2021 04/26/21 | Sold | $3,400,000 | +5.4% | $529 / Sq Ft |
| 03/23/2021 03/23/21 | Pending | -- | -- | -- |
| 11/18/2020 11/18/20 | Sold | $3,225,000 | -7.7% | $346 / Sq Ft |
| 10/22/2020 10/22/20 | Pending | -- | -- | -- |
| 09/18/2020 09/18/20 | Price Changed | $3,495,000 | -5.4% | $375 / Sq Ft |
| 08/14/2020 08/14/20 | Price Changed | $3,695,000 | -6.5% | $396 / Sq Ft |
| 06/06/2020 06/06/20 | Price Changed | $3,950,000 | -5.8% | $423 / Sq Ft |
| 03/04/2020 03/04/20 | For Sale | $4,195,000 | +30.1% | $450 / Sq Ft |
| 12/31/2019 12/31/19 | Off Market | $3,225,000 | -- | -- |
| 10/24/2019 10/24/19 | Price Changed | $4,195,000 | -6.8% | $450 / Sq Ft |
| 09/06/2019 09/06/19 | For Sale | $4,500,000 | -- | $482 / Sq Ft |
Tax History Compared to Growth
Tax History
| Year | Tax Paid | Tax Assessment Tax Assessment Total Assessment is a certain percentage of the fair market value that is determined by local assessors to be the total taxable value of land and additions on the property. | Land | Improvement |
|---|---|---|---|---|
| 2024 | $48,450 | $4,100,710 | $1,358,000 | $2,742,710 |
| 2023 | $43,316 | $3,761,690 | $1,257,000 | $2,504,690 |
| 2022 | $38,178 | $3,272,860 | $1,186,000 | $2,086,860 |
| 2021 | $38,016 | $3,177,280 | $1,163,000 | $2,014,280 |
| 2020 | $31,255 | $2,590,570 | $1,020,000 | $1,570,570 |
| 2019 | $29,304 | $2,428,830 | $887,000 | $1,541,830 |
| 2018 | $30,391 | $2,642,670 | $887,000 | $1,755,670 |
| 2017 | $30,342 | $2,562,710 | $887,000 | $1,675,710 |
| 2016 | $30,278 | $2,562,710 | $887,000 | $1,675,710 |
| 2015 | $28,684 | $2,518,370 | $853,000 | $1,665,370 |
| 2014 | $28,367 | $2,496,020 | $853,000 | $1,643,020 |
Agents Affiliated with this Home
-
Jeff Wilson

Seller's Agent in 2025
Jeff Wilson
TTR Sotheby's International Realty
(301) 442-8533
8 in this area
186 Total Sales
-
Chris Owens

Seller Co-Listing Agent in 2025
Chris Owens
TTR Sotheby's International Realty
(703) 899-5315
3 in this area
60 Total Sales
-
Daryl Judy

Buyer's Agent in 2025
Daryl Judy
Washington Fine Properties
(202) 380-7219
2 in this area
218 Total Sales
-
datacorrect BrightMLS
d
Seller's Agent in 2021
datacorrect BrightMLS
Non Subscribing Office
-
Mark Lowham

Seller's Agent in 2020
Mark Lowham
TTR Sotheby's International Realty
(703) 966-6949
38 in this area
75 Total Sales
-
Cynthia Steele Vance

Seller Co-Listing Agent in 2020
Cynthia Steele Vance
TTR Sotheby's International Realty
(703) 408-1810
5 in this area
12 Total Sales
Map
Source: Bright MLS
MLS Number: VAFX1087442
APN: 0223-06-0005
- 1020 Langley Hill Dr
- 827 Turkey Run Rd
- 1011 Langley Hill Dr
- 1008 Jarvis Ct
- 1004 Dogue Hill Ln
- 6400 Georgetown Pike
- 6431 Georgetown Pike
- 1101 Dogwood Dr
- 6318 Georgetown Pike
- 6610 Weatheford Ct
- 1060 Harvey Rd
- 1110 Harvey Rd
- 6625 Weatheford Ct
- 1171 Chain Bridge Rd
- 6615 Malta Ln
- 6603 Briar Hill Ct
- 1181 Ballantrae Ln
- 7049 Chain Bridge Rd
- 6723 Georgetown Pike
- 954 MacKall Farms Ln
