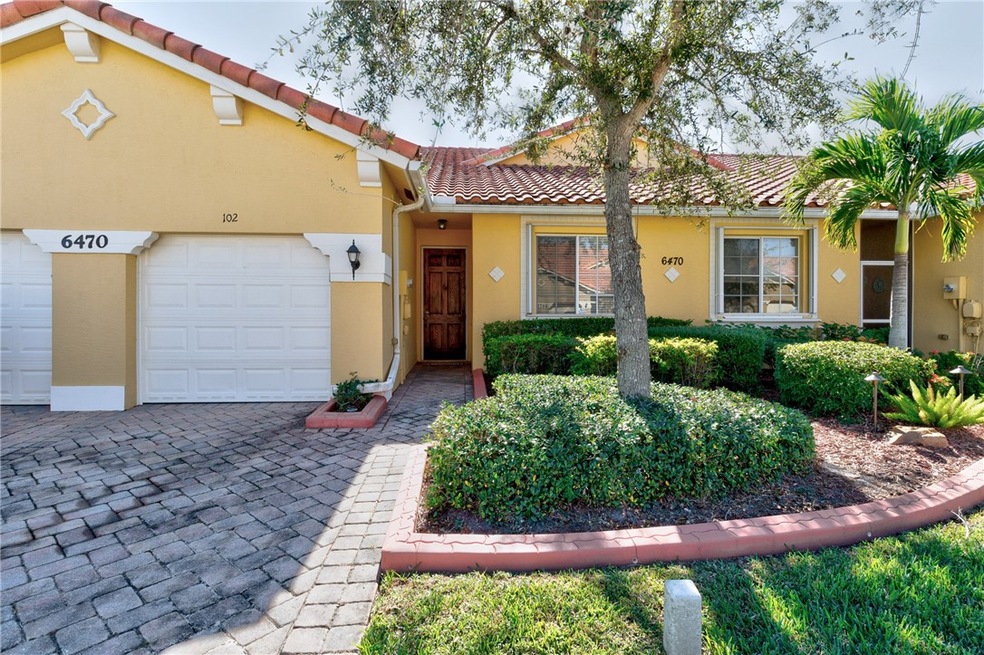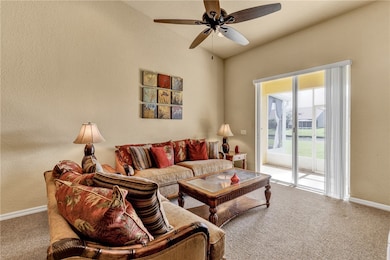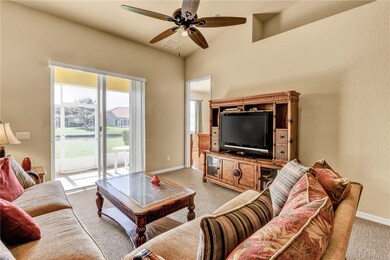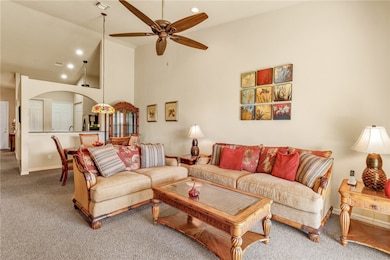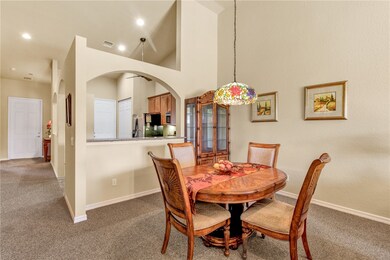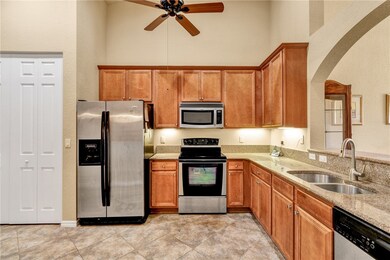
6470 Oxford Cir Unit 102B Vero Beach, FL 32966
Highlights
- Lake Front
- Spa
- Senior Community
- Fitness Center
- Home fronts a pond
- Gated Community
About This Home
As of April 2025Seller offering a flooring credit of $5000 at closing! Lakeside Villa w/ 2 bedrooms plus a den and 2 bathrooms . Vaulted Ceilings. Offered fully furnished/turnkey this Villa overlooks a beautiful lake w/a southern exposure for warm weather and sun in the winter. The kitchen has granite counters, a oodles of cabinets and a handy pantry. Clubhouse has a huge ballroom w/lots of social activities, fitness center, tennis, bocce ball courts, billiard room, card room & a lovely heated pool & hot tub. HOA includes Cable TV & internet. Move in Ready!
Last Agent to Sell the Property
McKee Realty Brokerage Phone: 772-559-2673 License #3086795 Listed on: 11/22/2024
Last Buyer's Agent
McKee Realty Brokerage Phone: 772-559-2673 License #3086795 Listed on: 11/22/2024
Home Details
Home Type
- Single Family
Est. Annual Taxes
- $3,400
Year Built
- Built in 2006
Lot Details
- Lot Dimensions are 27x120
- Home fronts a pond
- Lake Front
- North Facing Home
Parking
- 1 Car Garage
Home Design
- Tile Roof
- Stucco
Interior Spaces
- 1,401 Sq Ft Home
- 1-Story Property
- Furnished
- Vaulted Ceiling
- Window Treatments
- Lake Views
Kitchen
- Range
- Microwave
- Dishwasher
- Disposal
Flooring
- Carpet
- Tile
Bedrooms and Bathrooms
- 2 Bedrooms
- Split Bedroom Floorplan
- Walk-In Closet
- 2 Full Bathrooms
Laundry
- Laundry closet
- Dryer
- Washer
Home Security
- Security System Owned
- Fire and Smoke Detector
Pool
- Spa
- Heated Pool
- Outdoor Pool
Outdoor Features
- Screened Patio
Utilities
- Central Heating and Cooling System
- Electric Water Heater
Listing and Financial Details
- Tax Lot 29B
- Assessor Parcel Number 32393200019000000029.2
Community Details
Overview
- Senior Community
- Association fees include common areas, cable TV, internet, ground maintenance, recreation facilities, reserve fund, security
- Elliott Merrill Association
- Woodfield Subdivision
Amenities
- Clubhouse
- Game Room
- Billiard Room
Recreation
- Tennis Courts
- Fitness Center
- Community Pool
- Community Spa
Security
- Resident Manager or Management On Site
- Card or Code Access
- Gated Community
Ownership History
Purchase Details
Home Financials for this Owner
Home Financials are based on the most recent Mortgage that was taken out on this home.Purchase Details
Purchase Details
Purchase Details
Similar Homes in Vero Beach, FL
Home Values in the Area
Average Home Value in this Area
Purchase History
| Date | Type | Sale Price | Title Company |
|---|---|---|---|
| Warranty Deed | $303,000 | Oceanside Title & Escrow | |
| Warranty Deed | -- | Deborah Doliner Pa | |
| Warranty Deed | -- | Deborah Doliner Pa | |
| Warranty Deed | $239,300 | Commerce Title Company |
Property History
| Date | Event | Price | Change | Sq Ft Price |
|---|---|---|---|---|
| 04/25/2025 04/25/25 | Sold | $303,000 | -2.6% | $216 / Sq Ft |
| 11/22/2024 11/22/24 | For Sale | $311,000 | -- | $222 / Sq Ft |
Tax History Compared to Growth
Tax History
| Year | Tax Paid | Tax Assessment Tax Assessment Total Assessment is a certain percentage of the fair market value that is determined by local assessors to be the total taxable value of land and additions on the property. | Land | Improvement |
|---|---|---|---|---|
| 2024 | $3,400 | $274,330 | $46,750 | $227,580 |
| 2023 | $3,400 | $207,674 | $0 | $0 |
| 2022 | $3,038 | $231,880 | $25,500 | $206,380 |
| 2021 | $2,616 | $171,632 | $21,250 | $150,382 |
| 2020 | $2,571 | $166,468 | $14,450 | $152,018 |
| 2019 | $2,630 | $165,618 | $13,600 | $152,018 |
| 2018 | $2,583 | $160,576 | $13,600 | $146,976 |
| 2017 | $2,448 | $151,348 | $0 | $0 |
| 2016 | $2,285 | $141,670 | $0 | $0 |
| 2015 | $2,209 | $133,120 | $0 | $0 |
| 2014 | $1,898 | $111,330 | $0 | $0 |
Agents Affiliated with this Home
-
Melinda McKee

Seller's Agent in 2025
Melinda McKee
McKee Realty
(772) 559-2673
92 Total Sales
Map
Source: REALTORS® Association of Indian River County
MLS Number: 283177
APN: 32-39-32-00019-0000-00029.2
- 6505 Oxford Cir Unit 102B
- 6460 Oxford Cir Unit 102B
- 6392 Lennox Ln
- 6510 Oxford Cir Unit 102B
- 6380 Oxford Cir Unit 104D
- 6375 Oxford Cir Unit 104d
- 6431 Lennox Ln
- 6345 Oxford Cir Unit 101A
- 6366 Astor Place
- 3170 Sussex Way
- 3165 Berkley Square Way
- 3178 Sussex Way
- 6305 Astor Place
- 2516 Bella Vista Cir
- 6602 Liberty Place
- 6248 Thames Place
- 6644 Liberty Place
