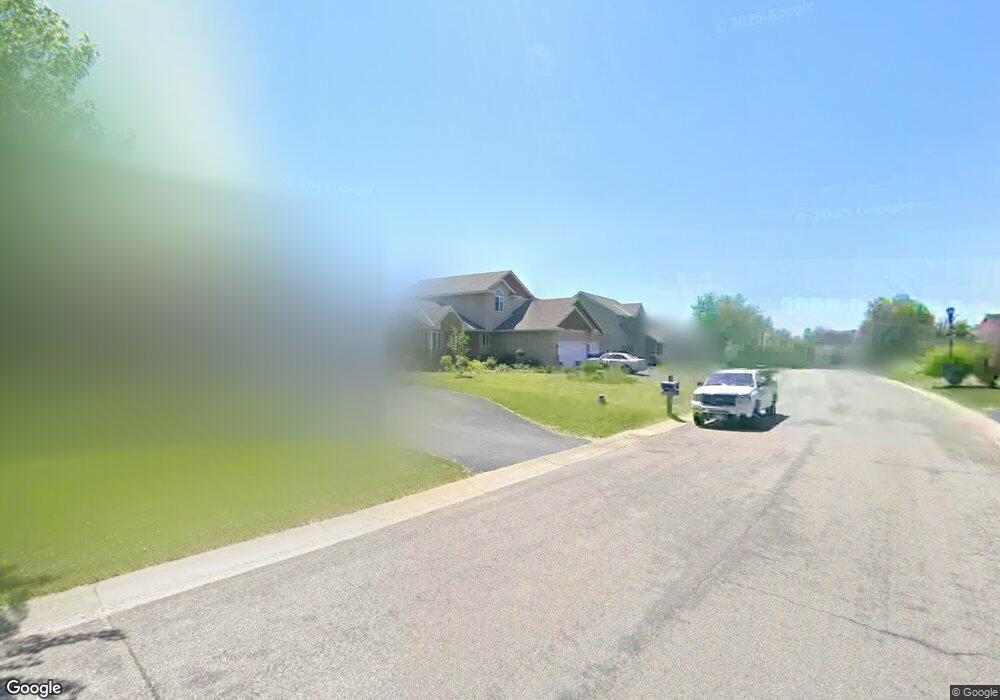6471 210th Ln N Forest Lake, MN 55025
Estimated Value: $392,000 - $496,000
4
Beds
4
Baths
2,717
Sq Ft
$169/Sq Ft
Est. Value
About This Home
This home is located at 6471 210th Ln N, Forest Lake, MN 55025 and is currently estimated at $459,426, approximately $169 per square foot. 6471 210th Ln N is a home located in Washington County with nearby schools including Forest View Elementary School, Forest Lake Area Middle School, and Forest Lake Area High School.
Ownership History
Date
Name
Owned For
Owner Type
Purchase Details
Closed on
Apr 27, 2021
Sold by
Corcoran Julie A
Bought by
Burkey Christopher and Burkey Mallory
Current Estimated Value
Home Financials for this Owner
Home Financials are based on the most recent Mortgage that was taken out on this home.
Original Mortgage
$383,800
Outstanding Balance
$347,819
Interest Rate
3.1%
Mortgage Type
New Conventional
Estimated Equity
$111,607
Purchase Details
Closed on
Aug 10, 2001
Sold by
Legacy Homes Inc
Bought by
Corcoran Michael K and Corcoran Julie A
Purchase Details
Closed on
Mar 22, 2001
Sold by
Residential Development Inc
Bought by
Legacy Homes Inc
Create a Home Valuation Report for This Property
The Home Valuation Report is an in-depth analysis detailing your home's value as well as a comparison with similar homes in the area
Home Values in the Area
Average Home Value in this Area
Purchase History
| Date | Buyer | Sale Price | Title Company |
|---|---|---|---|
| Burkey Christopher | $404,000 | Land Title Inc | |
| Corcoran Michael K | $239,567 | -- | |
| Legacy Homes Inc | $51,000 | -- |
Source: Public Records
Mortgage History
| Date | Status | Borrower | Loan Amount |
|---|---|---|---|
| Open | Burkey Christopher | $383,800 |
Source: Public Records
Tax History Compared to Growth
Tax History
| Year | Tax Paid | Tax Assessment Tax Assessment Total Assessment is a certain percentage of the fair market value that is determined by local assessors to be the total taxable value of land and additions on the property. | Land | Improvement |
|---|---|---|---|---|
| 2024 | $4,642 | $442,500 | $95,000 | $347,500 |
| 2023 | $4,642 | $407,900 | $75,000 | $332,900 |
| 2022 | $4,082 | $421,200 | $70,700 | $350,500 |
| 2021 | $3,752 | $326,900 | $55,000 | $271,900 |
| 2020 | $3,754 | $330,400 | $68,000 | $262,400 |
| 2019 | $3,640 | $325,400 | $60,000 | $265,400 |
| 2018 | $3,160 | $309,500 | $60,000 | $249,500 |
| 2017 | $3,242 | $283,100 | $52,000 | $231,100 |
| 2016 | $2,942 | $271,000 | $40,000 | $231,000 |
| 2015 | $2,856 | $247,900 | $33,200 | $214,700 |
| 2013 | -- | $230,400 | $33,100 | $197,300 |
Source: Public Records
Map
Nearby Homes
- 21113 S Clydesdale Curve
- 6382 209th St N
- 21213 N Morgan Dr
- 6254 209th St N
- 6659 Lipizzan Trail
- 6410 207th St N
- 20830 Georgia Ave N
- 6389 207th St N
- 6493 207th St N
- XXXX N 207th St
- 1012 18th Ave SE
- 20491 Goodvine Trail N
- 6231 205th St N
- Raleigh Plan at Shadow Creek Estates
- 6292 205th St N
- St Clair Plan at Shadow Creek Estates
- 6219 205th St N
- 6225 205th St N
- Dakota Plan at Shadow Creek Estates
- 6237 205th St N
- 6457 210th Ln N
- 6479 210th Ln N
- 20947 Granada Ave N
- 6501 210th Ln N
- 21027 Granada Ave N
- 6470 210th Ln N
- 6484 210th Lane Ct N
- 20989 20989 Granada-Avenue-n
- 20951 Granada Ave N
- 20989 Granada Ave N
- 6456 210th Ln N
- 6442 210th Ln N
- 6500 210th Lane Ct N
- 6595 210th Ln N
- 6428 210th Ln N
- 20933 Granada Ave N
- 6584 210th Lane Ct N
- 6514 210th Lane Ct N
- 20925 Granada Ave N
- 6416 210th Ln N
