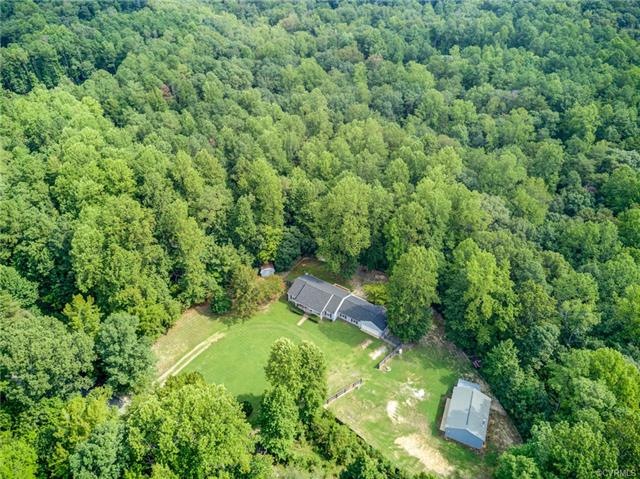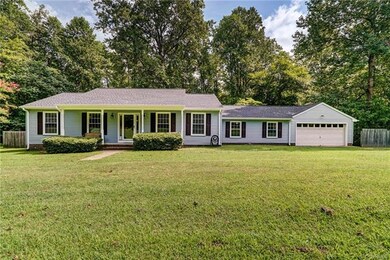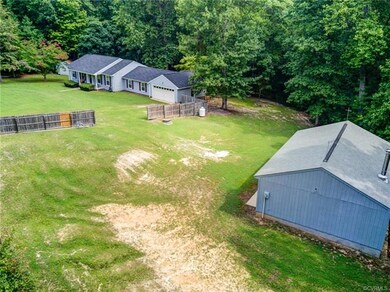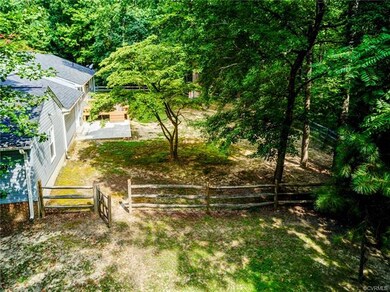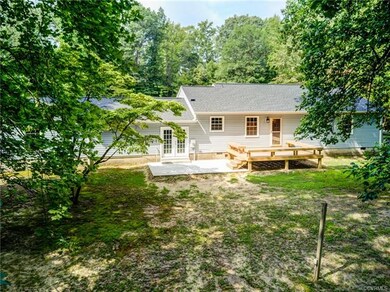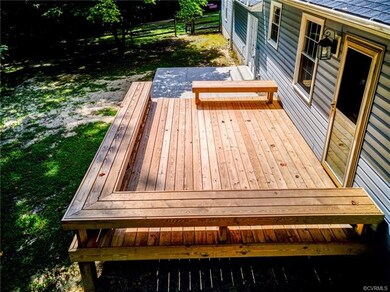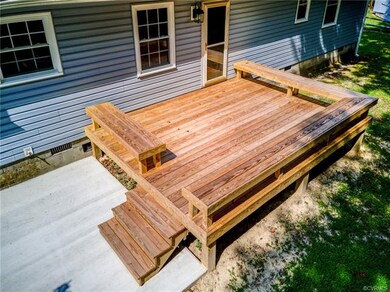
6471 Holly Fork Rd Unit C Barhamsville, VA 23011
Estimated Value: $414,089 - $475,000
Highlights
- Deck
- Granite Countertops
- Thermal Windows
- Wood Flooring
- 4 Car Direct Access Garage
- Front Porch
About This Home
As of March 2020Don't miss your chance to call this little slice of heaven home. Nestles on 4.32 acres in New Kent county, the home has not only been updated head to toe, it also offers an 864 square foot detached workshop/garage and a 2-car attached garage! Exterior updated include new roof, new siding, new windows, new plumbing to the well, new deck, new patio and new gutters. Enjoy the ease of one level living as you step into your new home to experience interior updates including new plumbing, fresh paint and quartz countertops. The home is wired for a whole house generator and both bathrooms have been updated from top to bottom as well. the path at the rear edge of the property leads you to a lookout overlooking the ravine providing a peaceful retreat. The property is private and tranquil, yet conveniently located to many amenities. For the outdoor enthusiast: only 10 minutes to the West Point boat ramp; 20 minutes to York River State Park. For the wine lover: Saude Creek and New Kent Winery are less than 15 minutes away. Easy commute to Richmond and Williamsburg. Don't miss the chance to move right in and enjoy the good life!
Last Agent to Sell the Property
Long & Foster REALTORS License #0225215701 Listed on: 11/25/2019

Home Details
Home Type
- Single Family
Est. Annual Taxes
- $2,112
Year Built
- Built in 1980
Lot Details
- 4.32 Acre Lot
- Partially Fenced Property
- Level Lot
- Zoning described as A1
Parking
- 4 Car Direct Access Garage
- Workshop in Garage
Home Design
- Frame Construction
- Shingle Roof
- Composition Roof
- Vinyl Siding
Interior Spaces
- 1,905 Sq Ft Home
- 1-Story Property
- Thermal Windows
- French Doors
- Crawl Space
Kitchen
- Eat-In Kitchen
- Oven
- Electric Cooktop
- Dishwasher
- Granite Countertops
Flooring
- Wood
- Partially Carpeted
- Linoleum
Bedrooms and Bathrooms
- 3 Bedrooms
- En-Suite Primary Bedroom
- Walk-In Closet
- 2 Full Bathrooms
- Double Vanity
Outdoor Features
- Deck
- Shed
- Front Porch
Schools
- New Kent Elementary And Middle School
- New Kent High School
Utilities
- Central Air
- Heat Pump System
- Generator Hookup
- Well
- Water Heater
- Septic Tank
Listing and Financial Details
- Assessor Parcel Number 38 63C
Ownership History
Purchase Details
Home Financials for this Owner
Home Financials are based on the most recent Mortgage that was taken out on this home.Similar Homes in Barhamsville, VA
Home Values in the Area
Average Home Value in this Area
Purchase History
| Date | Buyer | Sale Price | Title Company |
|---|---|---|---|
| Hoke John M | $300,000 | Attorney |
Mortgage History
| Date | Status | Borrower | Loan Amount |
|---|---|---|---|
| Open | Hoke John M | $310,800 | |
| Previous Owner | Barkle John R | $162,100 | |
| Previous Owner | Barkle John R | $161,500 | |
| Previous Owner | Barkle John R | $10,000 | |
| Previous Owner | Barkle John R | $149,000 |
Property History
| Date | Event | Price | Change | Sq Ft Price |
|---|---|---|---|---|
| 03/31/2020 03/31/20 | Sold | $300,000 | -3.2% | $157 / Sq Ft |
| 02/11/2020 02/11/20 | Pending | -- | -- | -- |
| 11/25/2019 11/25/19 | For Sale | $310,000 | -- | $163 / Sq Ft |
Tax History Compared to Growth
Tax History
| Year | Tax Paid | Tax Assessment Tax Assessment Total Assessment is a certain percentage of the fair market value that is determined by local assessors to be the total taxable value of land and additions on the property. | Land | Improvement |
|---|---|---|---|---|
| 2024 | $2,069 | $350,600 | $92,700 | $257,900 |
| 2023 | $2,041 | $304,600 | $88,700 | $215,900 |
| 2022 | $2,041 | $304,600 | $88,700 | $215,900 |
| 2021 | $2,037 | $257,800 | $66,100 | $191,700 |
| 2020 | $2,037 | $257,800 | $66,100 | $191,700 |
| 2019 | $2,112 | $257,600 | $66,000 | $191,600 |
| 2018 | $2,112 | $257,600 | $66,000 | $191,600 |
| 2017 | $1,765 | $212,700 | $52,800 | $159,900 |
| 2016 | $1,765 | $212,700 | $52,800 | $159,900 |
| 2015 | $1,835 | $218,500 | $55,100 | $163,400 |
| 2014 | -- | $218,500 | $55,100 | $163,400 |
Agents Affiliated with this Home
-
Maegan Deibler

Seller's Agent in 2020
Maegan Deibler
Long & Foster
(804) 307-4240
37 Total Sales
-
Trent Dankos

Buyer's Agent in 2020
Trent Dankos
Exit First Realty
(804) 332-3272
168 Total Sales
Map
Source: Central Virginia Regional MLS
MLS Number: 1937504
APN: 38 63C
- 000 High Bluff Ln
- 19546 Westall Ln
- 18501 Polish Town Rd Unit B
- 0 Georgia Ave
- Lot 53D Georgia Ave
- LOT 53A Georgia Ave
- BLK 52 & 53 Georgia Ave
- Lot 52F Georgia Ave
- Lot 59J Georgia Ave
- 18440 New Kent Hwy
- 3615 Splitwood Rd
- 9919 E Cork Rd
- 9904 E Cork Rd
- 9944 Swallow Ridge
- 3164 Ridge Dr
- 421 2nd St
- 3115 Sapling Dr
- 3105 Sapling Dr
- 429 4th St
- 6471 Holly Fork Rd Unit C
- 6471 Holly Forks
- 6501 Holly Fork Rd Unit H
- 6000 Stewart Rd Unit R
- 6008 Stewart Rd
- 6016 Stewart Rd Unit G
- 6571 Holly Fork Rd
- 6601 Holly Fork Rd Unit A
- 6601 Holly Fork Rd
- 6020 Stewart Rd Unit E
- 6050 Laurel Breeze Ln
- 6021 Farmers Dr
- 6625 Holly Fork Rd
- 6040 Stewart Rd Unit D
- 6011 Farmers Dr
- 6060 Laurel Breeze Ln
- 6001 Farmers Dr
- 6050 Farmers Dr Unit B
- Lot 1 Stewart Rd
- 6026 Farmers Dr
