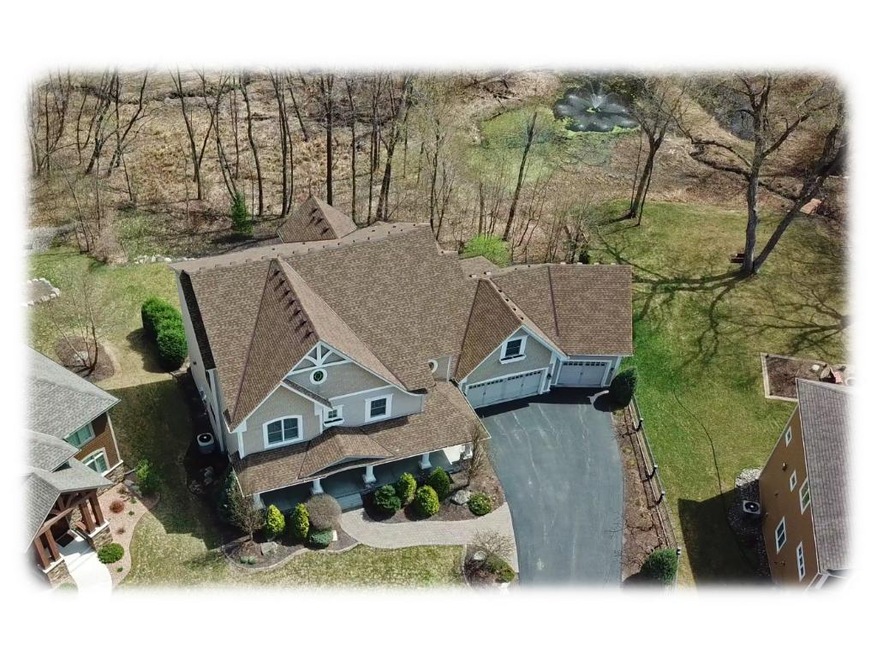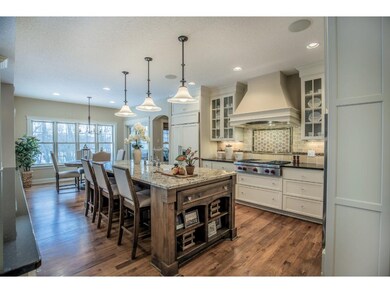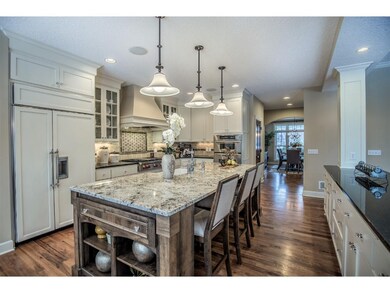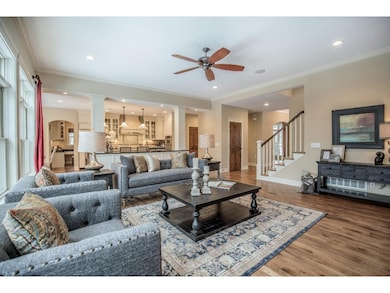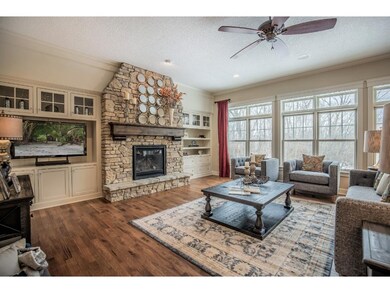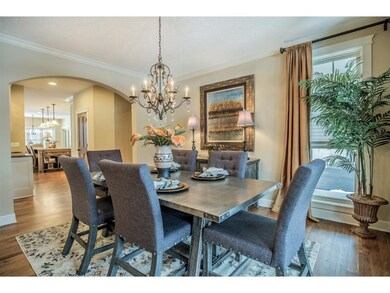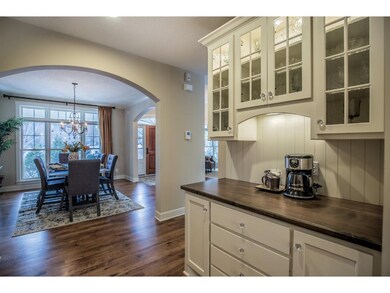
Highlights
- Home fronts a pond
- Heated Floors
- Vaulted Ceiling
- Wayzata Central Middle School Rated A+
- 0.81 Acre Lot
- Home Gym
About This Home
As of September 2020PRIVATE cul-de-sac 0.8 acre wooded lot!Custom Gonyea build.Incredible detail:Neutral decor,solid hickory floors,high end/exotic granite,10 ft ceilings,4 zone HVAC & 5 zone in-flr heat,sound system w/individual room control,upgraded trim++.Gourmet kitchen offers WOLF cooktop&Sub-Zero refrig.Heated garage w/floor drain,finished flrs&organizing system.Over-sized concrete sport court for ultimate noise reduction&durability.Luxurious owners suite w/private office/sitting rm.Bonus rm.3 Season Porch.
Home Details
Home Type
- Single Family
Est. Annual Taxes
- $15,970
Year Built
- Built in 2007
Lot Details
- 0.81 Acre Lot
- Lot Dimensions are 78x286x177x312
- Home fronts a pond
- Cul-De-Sac
- Street terminates at a dead end
- Irregular Lot
- Sprinkler System
HOA Fees
- $20 Monthly HOA Fees
Parking
- 3 Car Attached Garage
- Heated Garage
- Garage Door Opener
Home Design
- Asphalt Shingled Roof
- Shake Siding
- Stone Siding
- Cement Board or Planked
Interior Spaces
- 2-Story Property
- Central Vacuum
- Woodwork
- Vaulted Ceiling
- Ceiling Fan
- Stone Fireplace
- Gas Fireplace
- Family Room with Fireplace
- Home Gym
- Home Security System
Kitchen
- Built-In Oven
- Cooktop
- Microwave
- Dishwasher
- Disposal
Flooring
- Wood
- Heated Floors
- Tile
Bedrooms and Bathrooms
- 5 Bedrooms
Laundry
- Dryer
- Washer
Basement
- Walk-Out Basement
- Sump Pump
- Drain
- Basement Window Egress
Eco-Friendly Details
- Air Exchanger
Outdoor Features
- Patio
- Porch
Utilities
- Forced Air Heating and Cooling System
- Vented Exhaust Fan
- Water Softener is Owned
Community Details
- Prominence Creek Association
- Promience Woods Subdivision
Listing and Financial Details
- Assessor Parcel Number 3111922420032
Ownership History
Purchase Details
Purchase Details
Home Financials for this Owner
Home Financials are based on the most recent Mortgage that was taken out on this home.Purchase Details
Home Financials for this Owner
Home Financials are based on the most recent Mortgage that was taken out on this home.Purchase Details
Home Financials for this Owner
Home Financials are based on the most recent Mortgage that was taken out on this home.Purchase Details
Home Financials for this Owner
Home Financials are based on the most recent Mortgage that was taken out on this home.Purchase Details
Map
Similar Homes in Osseo, MN
Home Values in the Area
Average Home Value in this Area
Purchase History
| Date | Type | Sale Price | Title Company |
|---|---|---|---|
| Interfamily Deed Transfer | -- | None Available | |
| Warranty Deed | $1,000,000 | Minnesota Title | |
| Quit Claim Deed | $500 | Esquire Title Services Llc | |
| Warranty Deed | $925,000 | All American Title Co | |
| Deed | $947,000 | Edina Realty Title Inc | |
| Warranty Deed | $1,200,000 | -- |
Mortgage History
| Date | Status | Loan Amount | Loan Type |
|---|---|---|---|
| Open | $510,400 | New Conventional | |
| Closed | $379,600 | Credit Line Revolving | |
| Previous Owner | $736,000 | Adjustable Rate Mortgage/ARM | |
| Previous Owner | $725,000 | New Conventional |
Property History
| Date | Event | Price | Change | Sq Ft Price |
|---|---|---|---|---|
| 09/25/2020 09/25/20 | Sold | $1,000,000 | 0.0% | $133 / Sq Ft |
| 08/21/2020 08/21/20 | Pending | -- | -- | -- |
| 08/04/2020 08/04/20 | For Sale | $999,900 | +8.1% | $133 / Sq Ft |
| 07/06/2018 07/06/18 | Sold | $925,000 | -7.0% | $200 / Sq Ft |
| 06/06/2018 06/06/18 | Pending | -- | -- | -- |
| 02/01/2018 02/01/18 | For Sale | $994,800 | +5.0% | $216 / Sq Ft |
| 06/14/2017 06/14/17 | Sold | $947,000 | -0.3% | $205 / Sq Ft |
| 05/04/2017 05/04/17 | Pending | -- | -- | -- |
| 01/12/2017 01/12/17 | For Sale | $950,000 | -- | $206 / Sq Ft |
Tax History
| Year | Tax Paid | Tax Assessment Tax Assessment Total Assessment is a certain percentage of the fair market value that is determined by local assessors to be the total taxable value of land and additions on the property. | Land | Improvement |
|---|---|---|---|---|
| 2023 | $15,212 | $1,240,100 | $204,700 | $1,035,400 |
| 2022 | $14,003 | $1,243,700 | $178,200 | $1,065,500 |
| 2021 | $14,410 | $1,003,400 | $146,200 | $857,200 |
| 2020 | $14,827 | $1,024,200 | $155,000 | $869,200 |
| 2019 | $14,317 | $1,015,800 | $185,500 | $830,300 |
| 2018 | $15,626 | $971,200 | $170,500 | $800,700 |
| 2017 | $15,970 | $1,040,900 | $230,000 | $810,900 |
| 2016 | $16,319 | $1,037,200 | $235,000 | $802,200 |
| 2015 | $16,326 | $1,018,500 | $235,000 | $783,500 |
| 2014 | -- | $956,000 | $235,000 | $721,000 |
Source: NorthstarMLS
MLS Number: NST4904396
APN: 31-119-22-42-0032
- 17676 65th Place N
- 6566 Merrimac Ln N
- 20087 66th Place N
- 6260 Peony Ln N
- 6709 Urbandale Ln N
- 6255 Merrimac Ln N
- 6789 Troy Ln N
- 6353 Jewel Ln N
- 18189 62nd Ave N
- 17921 68th Ave N
- 6827 Narcissus Ln N
- 6845 Narcissus Ln N Unit 405
- 18310 61st Ave N
- 17308 62nd Ave N
- 17255 68th Ave N
- 6135 Jewel Ln N
- 17653 69th Place N
- 17904 69th Place N Unit 803
- 19010 63rd Place N
- 18522 60th Ave N
