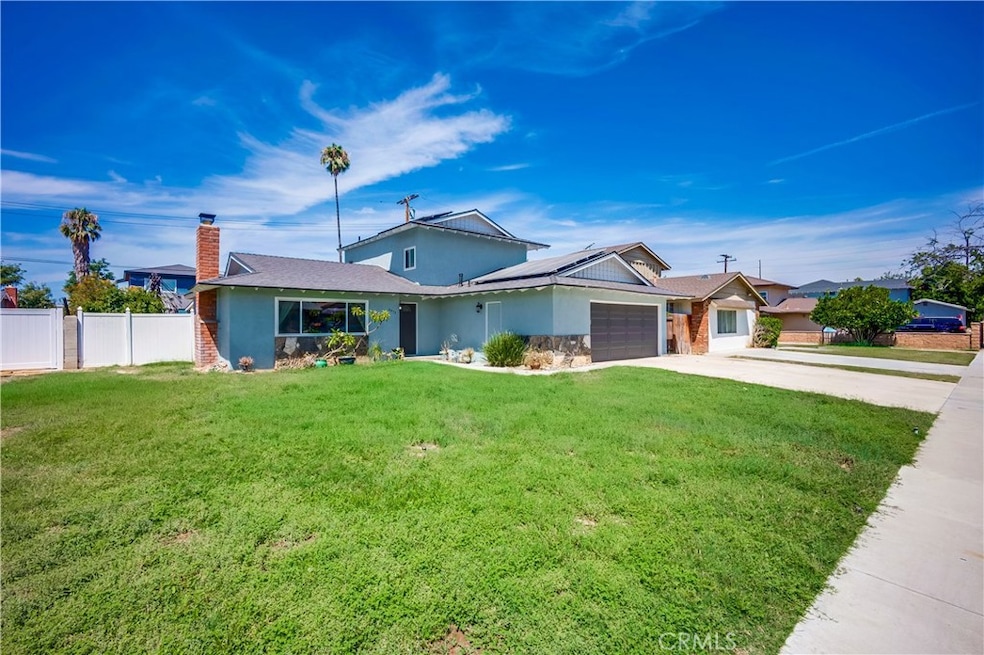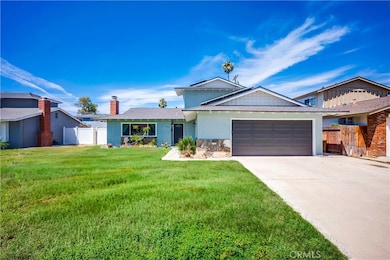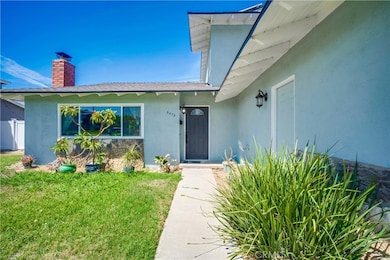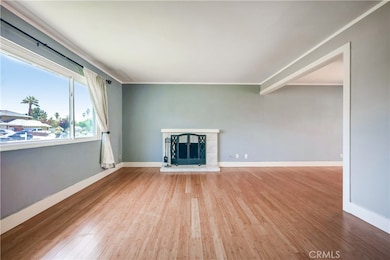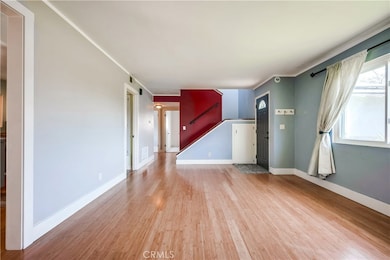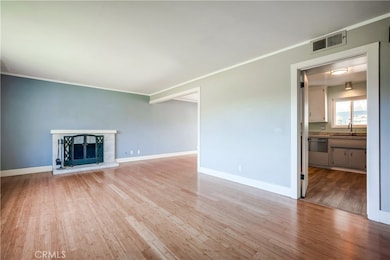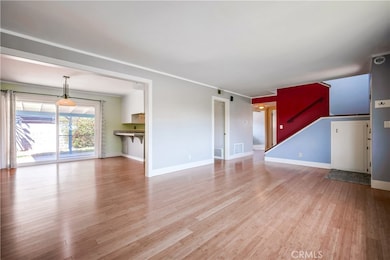6473 Capistrano Way Riverside, CA 92504
Magnolia Center NeighborhoodEstimated payment $3,550/month
Highlights
- Solar Power System
- Bamboo Flooring
- Private Yard
- Contemporary Architecture
- Main Floor Bedroom
- No HOA
About This Home
Family needed for this Beautiful and Charming 2 story home near Central Avenue in Riverside. This home features Bamboo flooring downstairs and a wood burning fireplace in the living room. In the kitchen there is a breakfast nook, built-in Dishwasher and built-in Oven. There are 2 bedrooms and 1 bath downstairs, first floor and two bedrooms and 1 bath at the upstairs, second floor. Outside there is new exterior paint and a new roof. There is also a newer A/C unit. This home also has a Solar Panel system. In the back yard you will enjoy the covered patio, lawn area, and established fruit trees. This home is conveniently located near shops, restaurants, parks and schools.
Listing Agent
MICHAEL HAYES, BROKER Brokerage Phone: 626-255-7011 License #01134329 Listed on: 05/31/2025
Home Details
Home Type
- Single Family
Year Built
- Built in 1963
Lot Details
- 6,534 Sq Ft Lot
- East Facing Home
- Block Wall Fence
- Fence is in average condition
- Level Lot
- Front Yard Sprinklers
- Private Yard
- Back and Front Yard
- Property is zoned R1065
Parking
- 2 Car Attached Garage
- Parking Available
- Front Facing Garage
- Single Garage Door
Home Design
- Contemporary Architecture
- Modern Architecture
- Entry on the 1st floor
- Planned Development
- Slab Foundation
- Fire Rated Drywall
- Frame Construction
- Composition Roof
- Stucco
Interior Spaces
- 1,524 Sq Ft Home
- 2-Story Property
- Wood Burning Fireplace
- Entryway
- Living Room with Fireplace
Kitchen
- Kitchenette
- Breakfast Area or Nook
- Eat-In Kitchen
- Gas Oven
- Dishwasher
- Tile Countertops
Flooring
- Bamboo
- Carpet
- Tile
Bedrooms and Bathrooms
- 4 Bedrooms | 2 Main Level Bedrooms
- Remodeled Bathroom
- Bathroom on Main Level
- 2 Full Bathrooms
- Low Flow Toliet
- Walk-in Shower
- Low Flow Shower
Laundry
- Laundry Room
- Laundry in Garage
- Gas And Electric Dryer Hookup
Home Security
- Carbon Monoxide Detectors
- Fire and Smoke Detector
Eco-Friendly Details
- Solar Power System
- Solar Heating System
Outdoor Features
- Covered Patio or Porch
- Exterior Lighting
Location
- Suburban Location
Utilities
- Central Heating and Cooling System
- Heating System Uses Natural Gas
- Natural Gas Connected
- Gas Water Heater
- Cable TV Available
Community Details
- No Home Owners Association
Listing and Financial Details
- Tax Lot 29
- Tax Tract Number 9
- Assessor Parcel Number 226082010
- $66 per year additional tax assessments
Map
Home Values in the Area
Average Home Value in this Area
Tax History
| Year | Tax Paid | Tax Assessment Tax Assessment Total Assessment is a certain percentage of the fair market value that is determined by local assessors to be the total taxable value of land and additions on the property. | Land | Improvement |
|---|---|---|---|---|
| 2025 | $3,377 | $308,652 | $105,069 | $203,583 |
| 2023 | $3,377 | $296,669 | $100,990 | $195,679 |
| 2022 | $3,301 | $290,853 | $99,010 | $191,843 |
| 2021 | $3,265 | $285,151 | $97,069 | $188,082 |
| 2020 | $3,240 | $282,228 | $96,074 | $186,154 |
| 2019 | $3,180 | $276,695 | $94,191 | $182,504 |
| 2018 | $3,118 | $271,271 | $92,346 | $178,925 |
| 2017 | $3,063 | $265,953 | $90,536 | $175,417 |
| 2016 | $2,868 | $260,739 | $88,761 | $171,978 |
| 2015 | $2,827 | $256,825 | $87,429 | $169,396 |
| 2014 | $2,695 | $242,000 | $82,000 | $160,000 |
Property History
| Date | Event | Price | List to Sale | Price per Sq Ft |
|---|---|---|---|---|
| 10/26/2025 10/26/25 | Price Changed | $628,900 | -4.0% | $413 / Sq Ft |
| 06/15/2025 06/15/25 | For Sale | $654,900 | 0.0% | $430 / Sq Ft |
| 05/31/2025 05/31/25 | Off Market | $654,900 | -- | -- |
| 05/31/2025 05/31/25 | For Sale | $654,900 | -- | $430 / Sq Ft |
Purchase History
| Date | Type | Sale Price | Title Company |
|---|---|---|---|
| Interfamily Deed Transfer | -- | Ticor Title | |
| Grant Deed | $235,000 | Fidelity National Title Co | |
| Trustee Deed | $348,365 | Accommodation | |
| Interfamily Deed Transfer | -- | Stewart Title Of California | |
| Grant Deed | $415,000 | Stewart Title Guaranty | |
| Grant Deed | -- | Ati Title Company | |
| Grant Deed | $218,000 | Northern Counties Title | |
| Trustee Deed | $112,843 | Continental Lawyers Title Co |
Mortgage History
| Date | Status | Loan Amount | Loan Type |
|---|---|---|---|
| Open | $203,050 | FHA | |
| Previous Owner | $218,570 | FHA | |
| Previous Owner | $332,000 | Balloon | |
| Previous Owner | $90,000 | No Value Available | |
| Previous Owner | $87,200 | No Value Available |
Source: California Regional Multiple Listing Service (CRMLS)
MLS Number: IV25095708
APN: 226-082-010
- 5050 Brooklawn Place
- 5033 Brooklawn Place
- 5025 Brooklawn Place
- 5279 Appleton St
- 6458 Rhonda Rd
- 4939 Plumtree Ct
- 6688 Montclair Dr
- 5350 Benecia Dr
- 5121 Sierra St
- 6012 Grand Ave
- 6666 Evelyn Place
- 6266 Pathfinder Rd
- 6240 Wiehe Ave
- 5943 Grand Ave
- 5035 Carlingford Ave
- 6757 Clifford St
- 6974 Capistrano Way
- 5111 Arlington Ave
- 6848 Holbrook Way
- 4660 Cover St
- 5153 Merrill Ave
- 5050 Brooklawn Place
- 5234 Central Ave
- 4976 Jurupa Ave
- 5321 Declan St
- 4680 Jurupa Ave
- 6655 Palm Ave
- 7600 Ambergate Place
- 4709 Arlington Ave
- 6147 Palm Ave
- 4661 Arlington Ave
- 3870 El Hijo St
- 4863 Rubidoux Ave
- 5657 Arlington Ave
- 4311 Sunnyside Dr
- 6979 Palm Ct Unit 242
- 7431 Magnolia Ave
- 4389 Beverly Ct
- 7457 Mount Vernon St Unit A
- 6735 Yellowstone Dr
