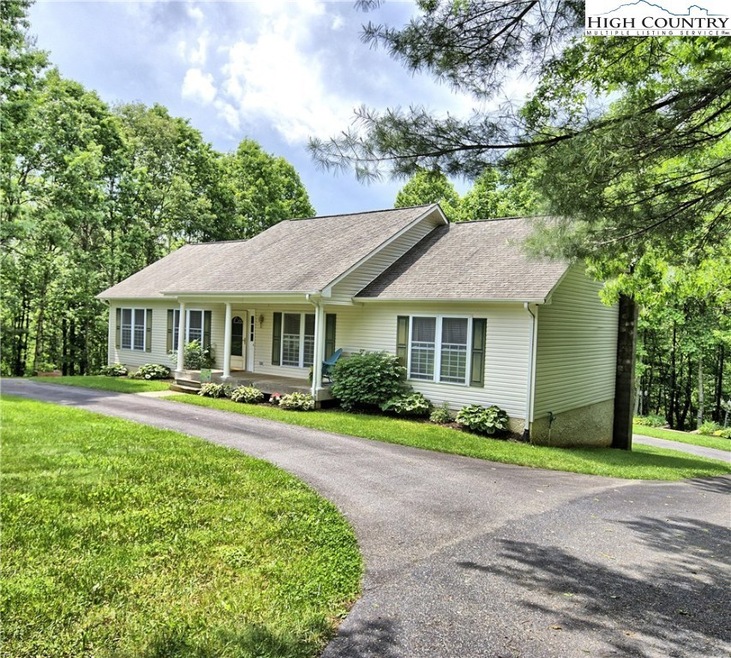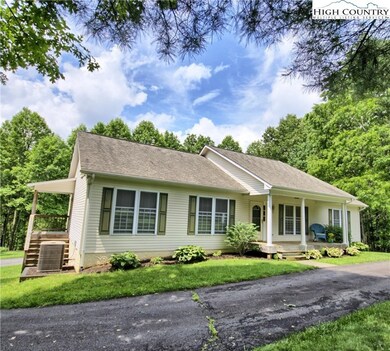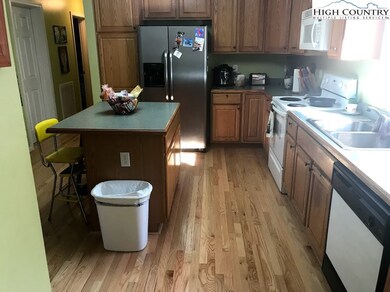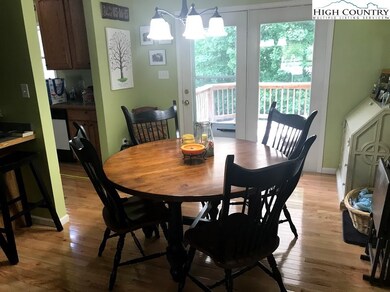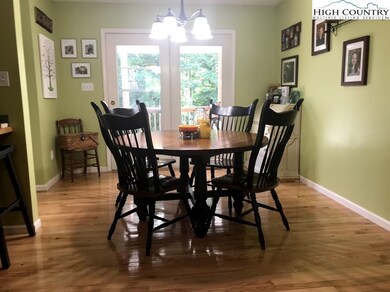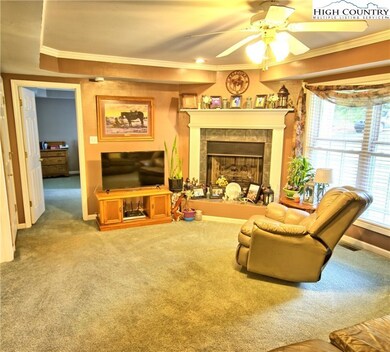
6474 Nc Highway 163 West Jefferson, NC 28694
Estimated Value: $319,000 - $553,000
Highlights
- Horse Facilities
- Peek-A-Boo Views
- Contemporary Architecture
- Barn
- Wood Burning Stove
- No HOA
About This Home
As of September 2018Home with acreage in great location off Hwy 163, just 10 minutes from downtown West Jefferson. House sits back off the road, and circular driveway enables you to access lower level garage and main level. Flat yard in from, gently sloping land, mostly wooded than runs from hwy 163 to Mash Road. Nice hiking and ATV trails already established. Once inside enjoy a popular open floor floor concept with split bedroom design, master on one end, and guest bedrooms on opposite end. Spacious kitchen and dining area and open great room with fireplace. New Hardwood flooring recently installed in kitchen and dining area. Enjoy the back deck for maximum privacy for cookouts and outdoor entertaining. Lower level partially finished with everything but floor covering. Check out the wood walls and ceiling. Great den area, TV room or potential in-law suite or 4th bedroom. 1/2 BA in the basement. Large 2 car drive-in basement garage with workshop potential. Large dog lot in rear of home that will remain. See today
Home Details
Home Type
- Single Family
Est. Annual Taxes
- $1,185
Year Built
- Built in 2001
Lot Details
- 6.51 Acre Lot
- Zoning described as Residential,None
Parking
- 2 Car Garage
- Driveway
Property Views
- Peek-A-Boo
- Mountain
Home Design
- Contemporary Architecture
- Traditional Architecture
- Frame Construction
- Shingle Roof
- Architectural Shingle Roof
- Vinyl Siding
- Modular or Manufactured Materials
Interior Spaces
- 1-Story Property
- Wood Burning Stove
- Self Contained Fireplace Unit Or Insert
- Propane Fireplace
- Double Pane Windows
- Double Hung Windows
- Finished Basement
- Basement Fills Entire Space Under The House
Kitchen
- Electric Range
- Microwave
- Dishwasher
- Disposal
Bedrooms and Bathrooms
- 3 Bedrooms
Laundry
- Laundry on main level
- Washer and Dryer Hookup
Schools
- Westwood Elementary School
Utilities
- Central Air
- Heat Pump System
- Private Water Source
- Private Sewer
Additional Features
- Covered patio or porch
- Barn
Listing and Financial Details
- Assessor Parcel Number 12310-043
Community Details
Overview
- No Home Owners Association
Recreation
- Horse Facilities
Ownership History
Purchase Details
Home Financials for this Owner
Home Financials are based on the most recent Mortgage that was taken out on this home.Purchase Details
Home Financials for this Owner
Home Financials are based on the most recent Mortgage that was taken out on this home.Purchase Details
Home Financials for this Owner
Home Financials are based on the most recent Mortgage that was taken out on this home.Similar Homes in West Jefferson, NC
Home Values in the Area
Average Home Value in this Area
Purchase History
| Date | Buyer | Sale Price | Title Company |
|---|---|---|---|
| Arseneault John W | $255,000 | -- | |
| Short Justin Donald | $192,500 | None Available | |
| Breton Robert W | $32,500 | None Available |
Mortgage History
| Date | Status | Borrower | Loan Amount |
|---|---|---|---|
| Open | Arseneault John W | $134,000 | |
| Closed | Arseneault John W | $135,000 | |
| Previous Owner | Short Justin Donald | $179,875 | |
| Previous Owner | Obrien John Henry | $190,000 |
Property History
| Date | Event | Price | Change | Sq Ft Price |
|---|---|---|---|---|
| 09/27/2018 09/27/18 | Sold | $255,000 | 0.0% | $92 / Sq Ft |
| 08/28/2018 08/28/18 | Pending | -- | -- | -- |
| 06/09/2018 06/09/18 | For Sale | $255,000 | +32.5% | $92 / Sq Ft |
| 08/30/2013 08/30/13 | Sold | $192,500 | 0.0% | $60 / Sq Ft |
| 07/31/2013 07/31/13 | Pending | -- | -- | -- |
| 02/24/2013 02/24/13 | For Sale | $192,500 | -- | $60 / Sq Ft |
Tax History Compared to Growth
Tax History
| Year | Tax Paid | Tax Assessment Tax Assessment Total Assessment is a certain percentage of the fair market value that is determined by local assessors to be the total taxable value of land and additions on the property. | Land | Improvement |
|---|---|---|---|---|
| 2024 | $1,812 | $374,400 | $64,700 | $309,700 |
| 2023 | $1,812 | $374,400 | $64,700 | $309,700 |
| 2022 | $1,495 | $249,100 | $64,700 | $184,400 |
| 2021 | $1,495 | $249,100 | $64,700 | $184,400 |
| 2020 | $1,328 | $249,100 | $64,700 | $184,400 |
| 2019 | $1,270 | $249,100 | $64,700 | $184,400 |
| 2018 | $1,265 | $252,400 | $64,000 | $188,400 |
| 2016 | $1,266 | $252,400 | $64,000 | $188,400 |
| 2015 | $1,299 | $252,400 | $64,000 | $188,400 |
| 2014 | $1,299 | $280,400 | $80,000 | $200,400 |
Agents Affiliated with this Home
-
Chris Barr

Seller's Agent in 2018
Chris Barr
Realty One Group Results
(336) 977-2060
550 Total Sales
-
Freida Barker
F
Buyer's Agent in 2018
Freida Barker
Century 21 Heritage Realty
(336) 977-0971
38 Total Sales
-
M
Seller's Agent in 2013
Mike Burgess
Parker And Burgess Realty
-
D
Buyer's Agent in 2013
Dot Green
Regency Properties
Map
Source: High Country Association of REALTORS®
MLS Number: 208252
APN: 12310-043
- 6474 N Carolina 163
- TBD Cherokee Dr
- Lot 85 Blueberry Hill
- 189 Woodstock Dr
- 38 Autumn Run Rd
- TBD Falcon Ridge Trail Unit Lot 227
- TBD Falcon Ridge Trail
- TBD Autumn Run
- 4 Timbersong Rd SE
- 184 Trailwood Dr
- 220 Skyline Rd
- Lots 237 an 238 Falcon Ridge Dr
- 361 Osprey Place
- 226 Freedom Trail
- TBD Independence Dr
- Lot 25 Monticello Dr Unit 25
- Lot 35 Smoke Rise Path
- 25 Monticello Dr
- 142 Meadow Ln
- TBD New River Overlook (Lot 11)
- 6474 Nc Highway 163
- 117 Nikanor Rd
- 6540 Nc Highway 163
- 668 Mash Rd
- Tbd Mash Rd
- 6667 Nc Highway 163
- 334 Mash Rd
- 720 Mash Rd
- 186 Hartzog Ford Rd
- 738 Morningside Cir
- 40 Rustic Rd
- 822 Morningside Cir
- 6736 Nc Highway 163
- 350 River Ln
- 275 River Ln
- 601 Morningside Cir
- 652 Morningside Cir
- 132 Rustic Rd
- 311 River Ln
- 239 River Ln
