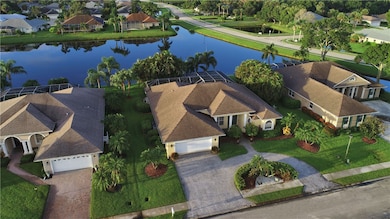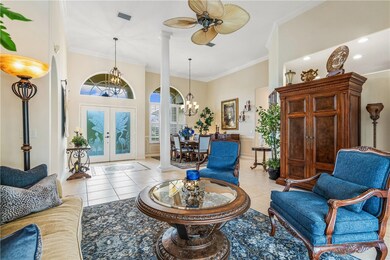
6475 35th Ln Vero Beach, FL 32966
Highlights
- Lake Front
- Outdoor Pool
- Gated Community
- Vero Beach High School Rated A-
- Home fronts a pond
- Roman Tub
About This Home
As of February 2025Superbly upgraded, well maintained home has long list of luxe appointments! Enjoy stunning sunsets, panoramic lakefront views and tons of wildlife from your sunny, South facing screened lanai featuring a heated saltwater pool/spa. Fabulous kitchen is the heart of the home and boasts brand new upscale stainless steel Kitchenaid appliances, ample workspace with island and prep sink, stylish backsplash and custom maple cabinetry. Fine architectural details include high ceilings, crown molding, arched entries, wide plantation shutters and oversized two car garage. Come see this very special home!
Last Agent to Sell the Property
One Sotheby's Int'l Realty Brokerage Phone: 772-559-1295 License #3213399 Listed on: 08/30/2024

Co-Listed By
One Sotheby's Int'l Realty Brokerage Phone: 772-559-1295 License #0703997
Last Buyer's Agent
One Sotheby's Int'l Realty Brokerage Phone: 772-559-1295 License #3213399 Listed on: 08/30/2024

Home Details
Home Type
- Single Family
Est. Annual Taxes
- $3,765
Year Built
- Built in 2003
Lot Details
- 0.29 Acre Lot
- Lot Dimensions are 95x135
- Home fronts a pond
- Lake Front
- Cul-De-Sac
- North Facing Home
- Sprinkler System
Parking
- 2 Car Attached Garage
- Garage Door Opener
- Paver Block
Property Views
- Lake
- Pool
Home Design
- Shingle Roof
Interior Spaces
- 2,527 Sq Ft Home
- 1-Story Property
- Crown Molding
- High Ceiling
- Ceiling Fan
- Blinds
- Sliding Doors
- Attic Fan
- Security System Owned
Kitchen
- Range
- Microwave
- Dishwasher
- Kitchen Island
- Disposal
Flooring
- Wood
- Tile
Bedrooms and Bathrooms
- 3 Bedrooms
- Split Bedroom Floorplan
- Closet Cabinetry
- Walk-In Closet
- 2 Full Bathrooms
- Roman Tub
- Bathtub
Laundry
- Laundry Room
- Dryer
- Washer
- Laundry Tub
Eco-Friendly Details
- Solar Water Heater
Pool
- Outdoor Pool
- Saltwater Pool
- Spa
- Outdoor Shower
- Screen Enclosure
Outdoor Features
- Screened Patio
- Rain Gutters
Utilities
- Forced Air Zoned Heating and Cooling System
- Water Purifier
- Satellite Dish
Listing and Financial Details
- Tax Lot 73
- Assessor Parcel Number 32393200014000000073.0
Community Details
Overview
- Association fees include common areas, reserve fund, security
- Keystone Property Mgmt. Association
- Oak Chase Subdivision
Security
- Gated Community
Ownership History
Purchase Details
Home Financials for this Owner
Home Financials are based on the most recent Mortgage that was taken out on this home.Purchase Details
Purchase Details
Home Financials for this Owner
Home Financials are based on the most recent Mortgage that was taken out on this home.Purchase Details
Purchase Details
Similar Homes in Vero Beach, FL
Home Values in the Area
Average Home Value in this Area
Purchase History
| Date | Type | Sale Price | Title Company |
|---|---|---|---|
| Warranty Deed | $659,000 | First American Title Insurance | |
| Warranty Deed | $659,000 | First American Title Insurance | |
| Warranty Deed | $770,000 | Oceanside Title & Escrow | |
| Warranty Deed | $357,000 | Lawyers Title Agency | |
| Warranty Deed | $300,000 | Live Oak Title Llc | |
| Warranty Deed | $75,000 | -- |
Mortgage History
| Date | Status | Loan Amount | Loan Type |
|---|---|---|---|
| Previous Owner | $282,000 | New Conventional | |
| Previous Owner | $285,600 | New Conventional | |
| Previous Owner | $100,000 | Credit Line Revolving |
Property History
| Date | Event | Price | Change | Sq Ft Price |
|---|---|---|---|---|
| 02/11/2025 02/11/25 | Sold | $659,000 | -5.2% | $261 / Sq Ft |
| 01/04/2025 01/04/25 | Price Changed | $695,000 | -2.8% | $275 / Sq Ft |
| 12/05/2024 12/05/24 | Price Changed | $715,000 | -3.4% | $283 / Sq Ft |
| 08/30/2024 08/30/24 | For Sale | $740,000 | +107.3% | $293 / Sq Ft |
| 10/30/2014 10/30/14 | Sold | $357,000 | -2.2% | $141 / Sq Ft |
| 09/30/2014 09/30/14 | Pending | -- | -- | -- |
| 08/22/2014 08/22/14 | For Sale | $365,000 | -- | $144 / Sq Ft |
Tax History Compared to Growth
Tax History
| Year | Tax Paid | Tax Assessment Tax Assessment Total Assessment is a certain percentage of the fair market value that is determined by local assessors to be the total taxable value of land and additions on the property. | Land | Improvement |
|---|---|---|---|---|
| 2024 | $3,765 | $562,658 | $68,000 | $494,658 |
| 2023 | $3,765 | $302,425 | $0 | $0 |
| 2022 | $3,729 | $293,617 | $0 | $0 |
| 2021 | $3,721 | $285,065 | $0 | $0 |
| 2020 | $3,709 | $281,129 | $0 | $0 |
| 2019 | $3,718 | $274,808 | $0 | $0 |
| 2018 | $3,686 | $269,684 | $29,750 | $239,934 |
| 2017 | $3,718 | $268,042 | $0 | $0 |
| 2016 | $4,089 | $252,650 | $0 | $0 |
| 2015 | $3,851 | $225,150 | $0 | $0 |
| 2014 | $2,605 | $191,140 | $0 | $0 |
Agents Affiliated with this Home
-
Karen Smith
K
Seller's Agent in 2025
Karen Smith
One Sotheby's Int'l Realty
(772) 559-1295
58 Total Sales
-
Scott Oberlink

Seller Co-Listing Agent in 2025
Scott Oberlink
One Sotheby's Int'l Realty
(772) 643-3181
42 Total Sales
-
Bill Lynch
B
Seller's Agent in 2014
Bill Lynch
Alex MacWilliam, Inc.
(772) 231-6509
17 Total Sales
-
Lynda Robinson

Buyer's Agent in 2014
Lynda Robinson
Keller Williams Realty of VB
(772) 646-1028
67 Total Sales
Map
Source: REALTORS® Association of Indian River County
MLS Number: 280961
APN: 32-39-32-00014-0000-00073.0
- 6335 Arcadia Square
- 6490 36th Place
- 6354 Arcadia Square
- 6470 36th Ln
- 6490 36th Ln
- 3329 63rd Square
- 6425 33rd Ln
- 3317 63rd Square
- 3394 63rd Square
- 6210 Arcadia Square
- 3675 66th Ave
- 3559 Wild Banyan Way
- 3503 Wild Banyan Way
- 6187 Red Maple Manor
- 3409 Wild Banyan Way
- 3218 Sussex Way
- 3461 63rd Square
- 3315 Wild Banyan Way
- 3561 Cherry Palm Ct
- 6104 Spicewood Ln






