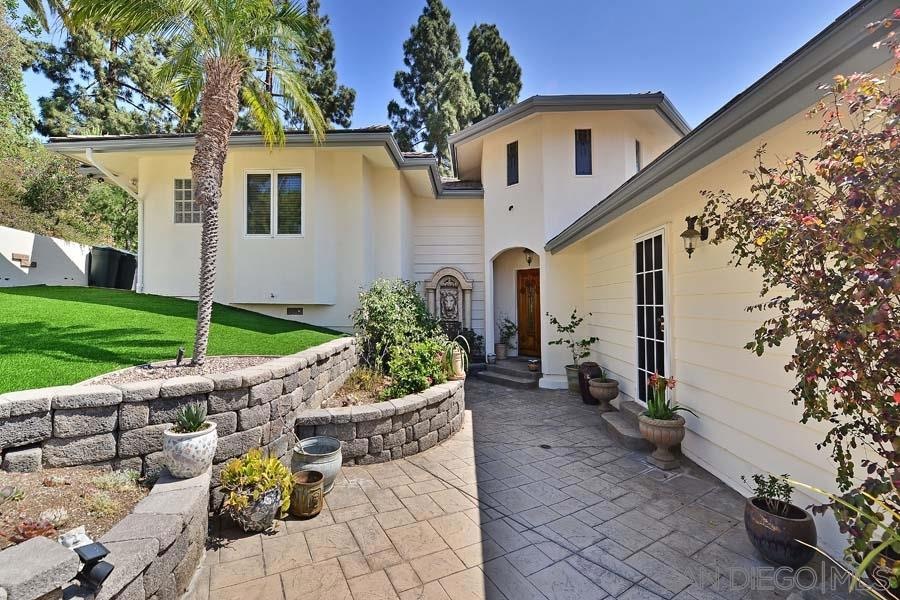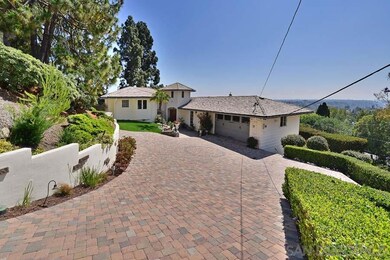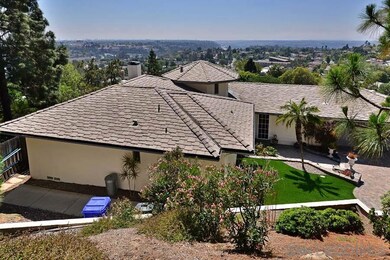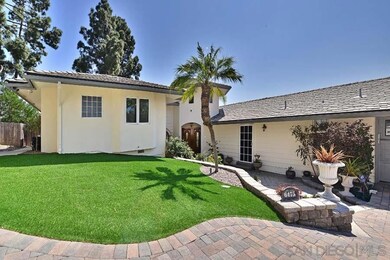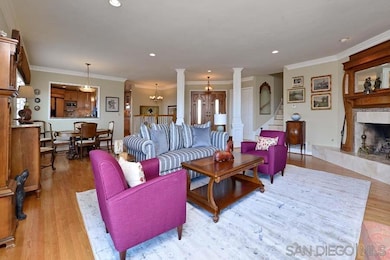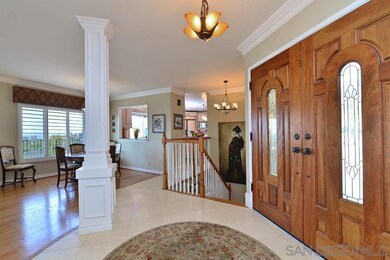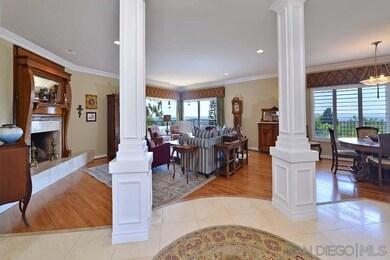
6475 Norman Ln San Diego, CA 92120
Del Cerro NeighborhoodHighlights
- Panoramic View
- 0.7 Acre Lot
- Deck
- Hearst Elementary School Rated A
- Fireplace in Primary Bedroom
- Retreat
About This Home
As of October 2019Del Cerro beauty with AMAZING, PANORAMIC VIEWS! This home exudes a warm, "Welcome Home" feeling. Enjoy 3 fireplaces creating a charming ambiance. The kitchen has been beautifully remodeled. The center piece of the kitchen is a huge granite island with seating. Dacor double convection wall oven & stove top. Bosch dishwasher & Kitchen Aid refrigerator. Central air & vacuum system also included. Indoor laundry conveniently located just behind kitchen. High end upgrades thruout ( please see supplement). Grand travertine step down entry. 6 steps up to Master br with adjacent sitting room with balcony, sharing a double sided fireplace. Master with dual closets. Beautifully remodeled master bath. Water softener, reverse osmosis water filtration system, tankless water heater and Metlund rapid heat water system. Recessed lighting thru-out. Closet organizers with cedar floors in all closets. Oak floors in living room and kitchen, engineered oak floors downstairs. Plantation shutters in living room and master br. Whole house security system with 10 exterior cameras. Fresh exterior paint. Newer decorative garage door. Composite decking. Loads of garage cabinets and under house storage. Paved driveway and back patios. Drought tolerant landscaping and recirculating stream water feature. Mature fruit trees (lemon, orange tangelo, loquat and pomegranate).
Last Agent to Sell the Property
Linda Espiritu
Century 21 Affiliated License #01238784 Listed on: 05/13/2016

Home Details
Home Type
- Single Family
Est. Annual Taxes
- $18,106
Year Built
- Built in 1966
Lot Details
- 0.7 Acre Lot
- Partially Fenced Property
- Gentle Sloping Lot
- Sprinklers on Timer
- Property is zoned R1
Parking
- 2 Car Attached Garage
- Driveway
- RV Potential
Property Views
- Panoramic
- City Lights
Home Design
- Split Level Home
- Concrete Roof
- Stucco Exterior
Interior Spaces
- 3,215 Sq Ft Home
- Central Vacuum
- Formal Entry
- Family Room with Fireplace
- 3 Fireplaces
- Living Room with Fireplace
- Dining Area
- Security System Owned
Kitchen
- Oven or Range
- Microwave
- Dishwasher
- Disposal
Flooring
- Wood
- Stone
- Tile
Bedrooms and Bathrooms
- 5 Bedrooms
- Retreat
- Fireplace in Primary Bedroom
Laundry
- Laundry Room
- Gas Dryer Hookup
Outdoor Features
- Balcony
- Deck
Schools
- San Diego Unified School District Elementary And Middle School
- San Diego Unified School District High School
Utilities
- Separate Water Meter
- Water Filtration System
- Gas Water Heater
- Water Softener
Listing and Financial Details
- Assessor Parcel Number 463-550-09-00
Ownership History
Purchase Details
Home Financials for this Owner
Home Financials are based on the most recent Mortgage that was taken out on this home.Purchase Details
Home Financials for this Owner
Home Financials are based on the most recent Mortgage that was taken out on this home.Purchase Details
Purchase Details
Home Financials for this Owner
Home Financials are based on the most recent Mortgage that was taken out on this home.Similar Homes in the area
Home Values in the Area
Average Home Value in this Area
Purchase History
| Date | Type | Sale Price | Title Company |
|---|---|---|---|
| Grant Deed | $1,350,000 | California Title Company | |
| Grant Deed | $1,250,000 | Lawyers Title Company | |
| Interfamily Deed Transfer | -- | None Available | |
| Grant Deed | $425,000 | Chicago Title Co |
Mortgage History
| Date | Status | Loan Amount | Loan Type |
|---|---|---|---|
| Open | $1,267,500 | New Conventional | |
| Closed | $180,000 | Credit Line Revolving | |
| Closed | $135,000 | Credit Line Revolving | |
| Closed | $1,012,000 | New Conventional | |
| Previous Owner | $950,000 | New Conventional | |
| Previous Owner | $1,000,000 | Adjustable Rate Mortgage/ARM | |
| Previous Owner | $250,000 | Credit Line Revolving | |
| Previous Owner | $223,000 | Unknown | |
| Previous Owner | $100,000 | Credit Line Revolving | |
| Previous Owner | $208,000 | Unknown | |
| Previous Owner | $100,000 | Credit Line Revolving | |
| Previous Owner | $217,000 | Unknown | |
| Previous Owner | $100,000 | Credit Line Revolving | |
| Previous Owner | $223,000 | Unknown | |
| Previous Owner | $225,000 | No Value Available | |
| Previous Owner | $90,000 | Credit Line Revolving | |
| Previous Owner | $75,000 | Credit Line Revolving |
Property History
| Date | Event | Price | Change | Sq Ft Price |
|---|---|---|---|---|
| 10/29/2019 10/29/19 | Sold | $1,350,000 | -3.5% | $420 / Sq Ft |
| 09/30/2019 09/30/19 | Pending | -- | -- | -- |
| 07/17/2019 07/17/19 | For Sale | $1,399,000 | +11.9% | $435 / Sq Ft |
| 06/30/2016 06/30/16 | Sold | $1,250,000 | 0.0% | $389 / Sq Ft |
| 05/20/2016 05/20/16 | Pending | -- | -- | -- |
| 05/13/2016 05/13/16 | For Sale | $1,250,000 | -- | $389 / Sq Ft |
Tax History Compared to Growth
Tax History
| Year | Tax Paid | Tax Assessment Tax Assessment Total Assessment is a certain percentage of the fair market value that is determined by local assessors to be the total taxable value of land and additions on the property. | Land | Improvement |
|---|---|---|---|---|
| 2024 | $18,106 | $1,447,470 | $911,371 | $536,099 |
| 2023 | $17,768 | $1,419,089 | $893,501 | $525,588 |
| 2022 | $17,298 | $1,391,265 | $875,982 | $515,283 |
| 2021 | $17,175 | $1,363,986 | $858,806 | $505,180 |
| 2020 | $16,972 | $1,350,000 | $850,000 | $500,000 |
| 2019 | $27,224 | $1,326,509 | $822,436 | $504,073 |
| 2018 | $26,136 | $1,300,500 | $806,310 | $494,190 |
| 2017 | $80 | $1,275,000 | $790,500 | $484,500 |
| 2016 | $8,645 | $726,251 | $238,371 | $487,880 |
| 2015 | $8,516 | $715,343 | $234,791 | $480,552 |
| 2014 | $8,356 | $701,331 | $230,192 | $471,139 |
Agents Affiliated with this Home
-
Lyle Caddell

Seller's Agent in 2019
Lyle Caddell
Compass
(619) 726-1924
1 in this area
306 Total Sales
-

Seller's Agent in 2016
Linda Espiritu
Century 21 Affiliated
(619) 540-5413
-
David Rose

Buyer's Agent in 2016
David Rose
Dream Makers Realty
(619) 497-2999
40 Total Sales
Map
Source: San Diego MLS
MLS Number: 160026196
APN: 463-550-09
- 6570 Hillgrove Dr
- 5740 Daffodil Ln
- 5838 Yokohama Ct
- 6673 Del Cerro Blvd
- 5621 Ashland Ave
- 6727 Cavite Ct
- 5615 Del Cerro Ave
- 6800 Colorado Ave
- 6355 Ridge Manor Ave
- 6186 Capri Dr
- 6303 Caminito Tenedor
- 6775 Alvarado Rd Unit 26
- 6821 Alvarado Rd Unit 8
- 6215 Caminito Plata
- 6929 Wyoming Ave
- 6161 Del Cerro Blvd
- 6457 Julie St
- 5441 Pennsylvania Ln
- 6911 Alvarado Rd Unit 21
- 6955 Alvarado Rd Unit 77
