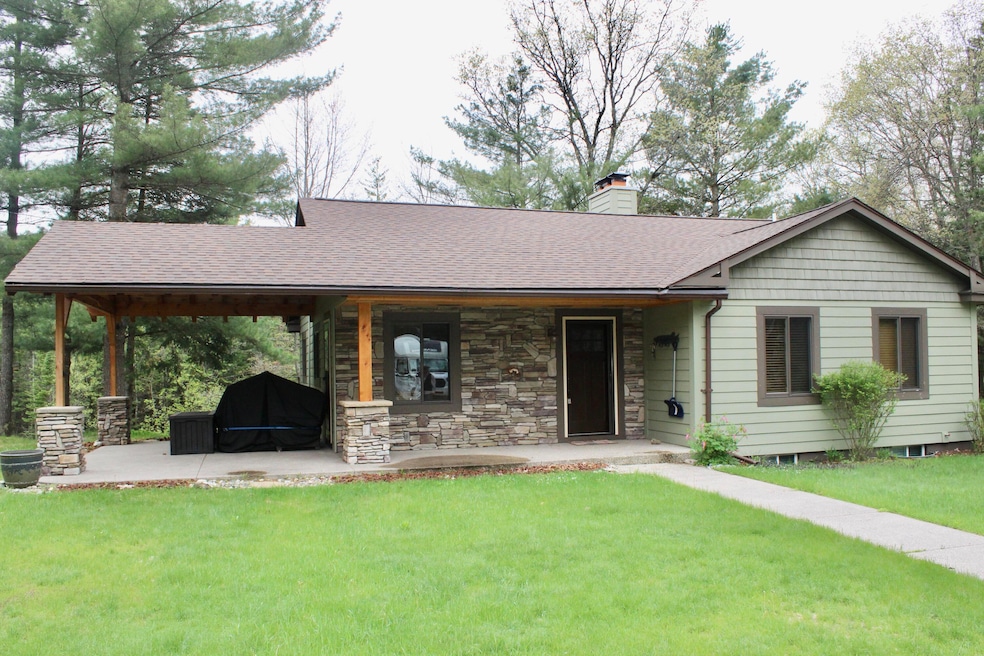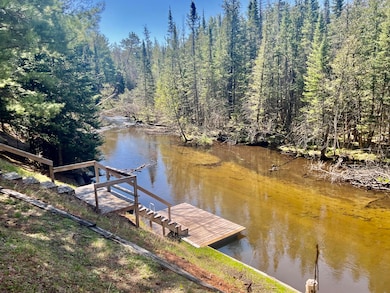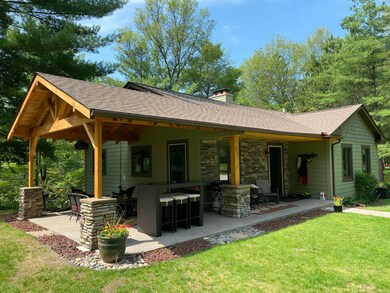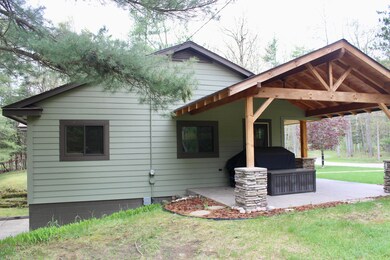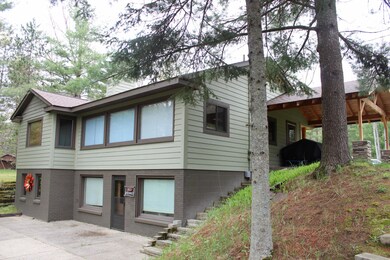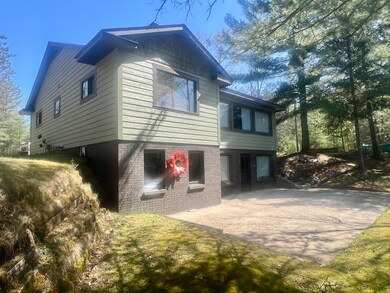
6475 W Legner Trail Grayling, MI 49738
Estimated payment $2,654/month
Highlights
- Docks
- Sauna
- Ranch Style House
- River Front
- Maid or Guest Quarters
- Wood Flooring
About This Home
Welcome to this charming, serene Up North Retreat situated on 400' of the Ausable River. Well appointed with custom features including, Hardie Board siding accented with flagstone exterior, expansive covered outdoor porch with wood accents for entertaining and custom-made firepit for those chilly nights. Attention to detail flows throughout this beautiful home with customized cabinetry, hard surfaces and well appareled furnishings and decor which compliment this stunning home. Large windows frame the river allowing for exceptional views of the Ausable River and abundant wildlife. Charming full finished basement with cozy living space, kitchen/dining combo and seperate bedroom/bath for guests. First floor master suite offers plank flooring along with high end touches. Home boasts hand laid tile in master bath shower, sauna, double master vanities, updated appliances, 2 brick fireplaces, solid doors with updated fixtures.Don't miss your opportunity to own this premier property!
Home Details
Home Type
- Single Family
Est. Annual Taxes
- $1,653
Year Built
- Built in 1964
Lot Details
- 2.7 Acre Lot
- River Front
- Property fronts a private road
- Dirt Road
- Adjoins Government Land
- Landscaped
- Garden
Parking
- 1 Car Detached Garage
Home Design
- Ranch Style House
- Frame Construction
- Wood Siding
- Stone
Interior Spaces
- 2,640 Sq Ft Home
- Ceiling Fan
- Gas Fireplace
- Family Room
- Living Room
- Dining Room
- Den
- Lower Floor Utility Room
- Sauna
Kitchen
- Oven or Range
- Microwave
- Dishwasher
Flooring
- Wood
- Dirt
Bedrooms and Bathrooms
- 3 Bedrooms
- Walk-In Closet
- Maid or Guest Quarters
- 2 Full Bathrooms
Laundry
- Laundry on lower level
- Dryer
- Washer
Finished Basement
- Walk-Out Basement
- Basement Fills Entire Space Under The House
Outdoor Features
- Docks
- Patio
Schools
- Grayling Elementary School
- Grayling High School
Utilities
- Forced Air Heating System
- Heating System Uses Propane
- Well
- Septic Tank
- Septic System
- Cable TV Available
Community Details
- No Home Owners Association
- T26n R4w Subdivision
Listing and Financial Details
- Assessor Parcel Number 040-42-012-14-100-00
- Tax Block 12
Map
Home Values in the Area
Average Home Value in this Area
Tax History
| Year | Tax Paid | Tax Assessment Tax Assessment Total Assessment is a certain percentage of the fair market value that is determined by local assessors to be the total taxable value of land and additions on the property. | Land | Improvement |
|---|---|---|---|---|
| 2024 | $1,653 | $160,500 | $52,200 | $108,300 |
| 2023 | $1,528 | $141,300 | $52,200 | $89,100 |
| 2022 | $1,456 | $117,600 | $52,200 | $65,400 |
| 2021 | $2,302 | $108,500 | $52,200 | $56,300 |
| 2020 | $2,274 | $104,100 | $52,200 | $51,900 |
| 2019 | $2,222 | $91,300 | $52,200 | $39,100 |
| 2018 | $2,191 | $98,700 | $52,200 | $46,500 |
| 2017 | $1,481 | $85,400 | $52,200 | $33,200 |
| 2016 | $1,469 | $88,500 | $88,500 | $0 |
| 2015 | $2,011 | $88,500 | $0 | $0 |
| 2014 | -- | $75,400 | $0 | $0 |
| 2013 | -- | $75,700 | $0 | $0 |
Property History
| Date | Event | Price | Change | Sq Ft Price |
|---|---|---|---|---|
| 05/19/2025 05/19/25 | For Sale | $449,500 | -- | $170 / Sq Ft |
Purchase History
| Date | Type | Sale Price | Title Company |
|---|---|---|---|
| Quit Claim Deed | -- | -- | |
| Warranty Deed | $67,500 | -- |
Mortgage History
| Date | Status | Loan Amount | Loan Type |
|---|---|---|---|
| Open | $138,000 | New Conventional | |
| Previous Owner | $144,000 | Stand Alone Refi Refinance Of Original Loan |
Similar Homes in Grayling, MI
Source: Water Wonderland Board of REALTORS®
MLS Number: 201834658
APN: 040-42-012-14-100-00
- LOTS 71-75 Evergreen Dr
- Lot 30 Norseman Dr
- Lot 8 Norseman Dr
- Lot 8 & 30 Norseman Dr
- 6315 Old Lake Rd
- 000 W M-72 Hwy
- 701 Chestnut St
- Lot 20 Old Lake Rd
- 709 Park St
- 607 Ogemaw St
- 702 Elm St
- 204 Chestnut St
- Parcel 2 N Down River Rd
- 401 Mikado St
- 212 Scott St
- 277 Wendy Ln
- 2050 Danish Landing Rd
- 4263 W M-72 Hwy
- 3143 Poplar Ave
- 9137 N Lake Shore Dr
