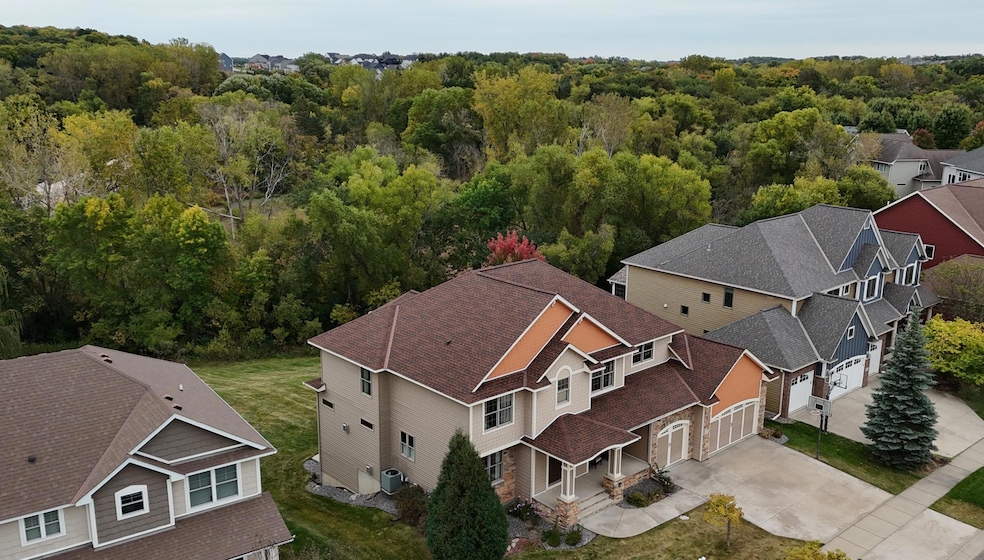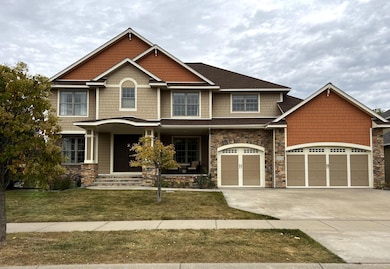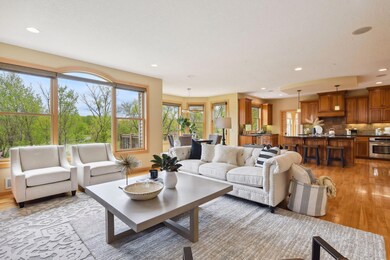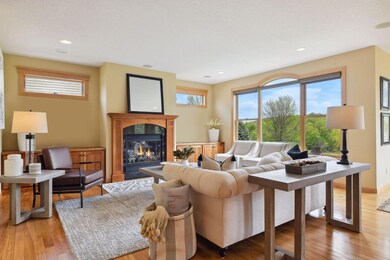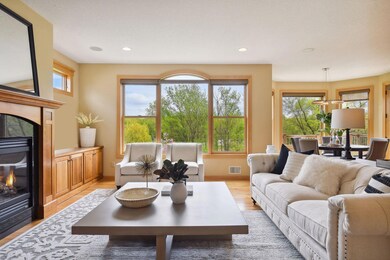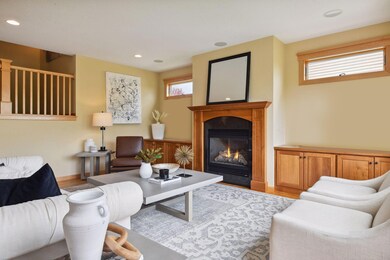
6476 Garland Ln N Maple Grove, MN 55311
Highlights
- Family Room with Fireplace
- Bonus Room
- Home Gym
- Meadow Ridge Elementary School Rated A+
- Home Office
- Stainless Steel Appliances
About This Home
As of December 2024Welcome to the home of your dreams—an absolute gem that’s ready for you to move right in! This quality-built home has been pre-inspected and even comes with a home warranty for your complete peace of mind! Nestled on a tranquil, private lot, you’ll love being surrounded by nature’s beauty with ever-changing colors and serenity that’s hard to find! The versatile floor plan has been thoughtfully designed with multiple flex rooms—perfect for whatever you need, whether it’s home offices, bedrooms, a hobby space, or a playroom. The possibilities are endless! The stunning great room features a wall of windows, flooding the space with natural light and offering picturesque views that will take your breath away. Step into the chef’s kitchen, complete with an oversized pantry and a center island with seating—ideal for casual meals or entertaining . Four bedrooms, a bonus room, and a laundry room all on the upper level, you’ve got convenience! Plus, there’s a fifth bedroom in the fully finished, walk-out lower level. Looking for entertainment? The family room is set up with a wet-bar, gaming space, exercise room and even a theater projector for movie nights at home! And don’t forget the massive garage—over 30 feet deep, with epoxy floors that look like new. There's also a garage foyer with cubbies, a command station, and a huge hall closet to keep everything organized. Upgrades galore—new furnace, multi-zone HVAC, newer roof, Andersen windows, solid wood floors and doors, plus brand-new carpet and fresh paint throughout the entire home! Adjacent to Elm Creek Linear Park , quick walk to South Elm Park and is in the highly sought-after Wayzata School District!
Last Agent to Sell the Property
Keller Williams Classic Rlty NW Listed on: 10/08/2024

Home Details
Home Type
- Single Family
Est. Annual Taxes
- $11,326
Year Built
- Built in 2010
HOA Fees
- $25 Monthly HOA Fees
Parking
- 3 Car Attached Garage
- Garage Door Opener
Home Design
- Flex
Interior Spaces
- 2-Story Property
- Wet Bar
- Family Room with Fireplace
- 2 Fireplaces
- Great Room
- Living Room with Fireplace
- Dining Room
- Home Office
- Bonus Room
- Home Gym
Kitchen
- Built-In Oven
- Cooktop
- Microwave
- Dishwasher
- Stainless Steel Appliances
- Disposal
- The kitchen features windows
Bedrooms and Bathrooms
- 5 Bedrooms
Laundry
- Dryer
- Washer
Finished Basement
- Walk-Out Basement
- Basement Fills Entire Space Under The House
- Sump Pump
- Drain
Utilities
- Forced Air Heating and Cooling System
- Humidifier
Additional Features
- Air Exchanger
- 0.45 Acre Lot
Community Details
- Edgewater Estates Homeowners Association
- Edgewater Estates Subdivision
Listing and Financial Details
- Assessor Parcel Number 3211922310022
Ownership History
Purchase Details
Home Financials for this Owner
Home Financials are based on the most recent Mortgage that was taken out on this home.Purchase Details
Similar Homes in the area
Home Values in the Area
Average Home Value in this Area
Purchase History
| Date | Type | Sale Price | Title Company |
|---|---|---|---|
| Warranty Deed | $884,500 | All American Title | |
| Warranty Deed | $207,000 | -- |
Mortgage History
| Date | Status | Loan Amount | Loan Type |
|---|---|---|---|
| Previous Owner | $470,000 | New Conventional |
Property History
| Date | Event | Price | Change | Sq Ft Price |
|---|---|---|---|---|
| 12/19/2024 12/19/24 | Sold | $884,500 | -3.3% | $153 / Sq Ft |
| 11/12/2024 11/12/24 | Pending | -- | -- | -- |
| 10/26/2024 10/26/24 | Price Changed | $915,000 | -1.1% | $158 / Sq Ft |
| 10/08/2024 10/08/24 | For Sale | $925,000 | -- | $160 / Sq Ft |
Tax History Compared to Growth
Tax History
| Year | Tax Paid | Tax Assessment Tax Assessment Total Assessment is a certain percentage of the fair market value that is determined by local assessors to be the total taxable value of land and additions on the property. | Land | Improvement |
|---|---|---|---|---|
| 2023 | $11,326 | $944,900 | $200,000 | $744,900 |
| 2022 | $10,738 | $953,300 | $188,200 | $765,100 |
| 2021 | $10,513 | $789,900 | $142,700 | $647,200 |
| 2020 | $11,112 | $770,400 | $142,700 | $627,700 |
| 2019 | $11,007 | $782,700 | $156,500 | $626,200 |
| 2018 | $11,041 | $766,400 | $165,500 | $600,900 |
| 2017 | $10,752 | $729,700 | $169,000 | $560,700 |
| 2016 | $10,940 | $724,200 | $174,000 | $550,200 |
| 2015 | $11,028 | $716,300 | $175,000 | $541,300 |
| 2014 | -- | $671,700 | $175,000 | $496,700 |
Agents Affiliated with this Home
-
Carrie Schmitz

Seller's Agent in 2024
Carrie Schmitz
Keller Williams Classic Rlty NW
(763) 227-1405
225 in this area
398 Total Sales
-
Abbas Pyarali

Buyer's Agent in 2024
Abbas Pyarali
LPT Realty, LLC
(763) 245-9856
12 in this area
77 Total Sales
Map
Source: NorthstarMLS
MLS Number: 6614739
APN: 32-119-22-31-0022
- 17299 66th Place N
- 6287 Fountain Ln N
- 17607 64th Place N
- 6566 Merrimac Ln N
- 6773 Garland Ln N
- 6333 Yuma Ln N
- 17829 66th Ave N
- 17851 63rd Ave N
- 6297 Yuma Ln N
- 17790 66th Ave N
- 16915 68th Place N
- 6336 Yuma Ln N
- 6224 Olive Ln N
- 6262 Peony Ln N
- 6626 Peony Ln N Unit 6626B
- 17626 68th Place N
- 6085 Archer Ln N
- 17641 69th Place N Unit 406
- 5975 Inland Ln N
- 6005 Comstock Ln N
