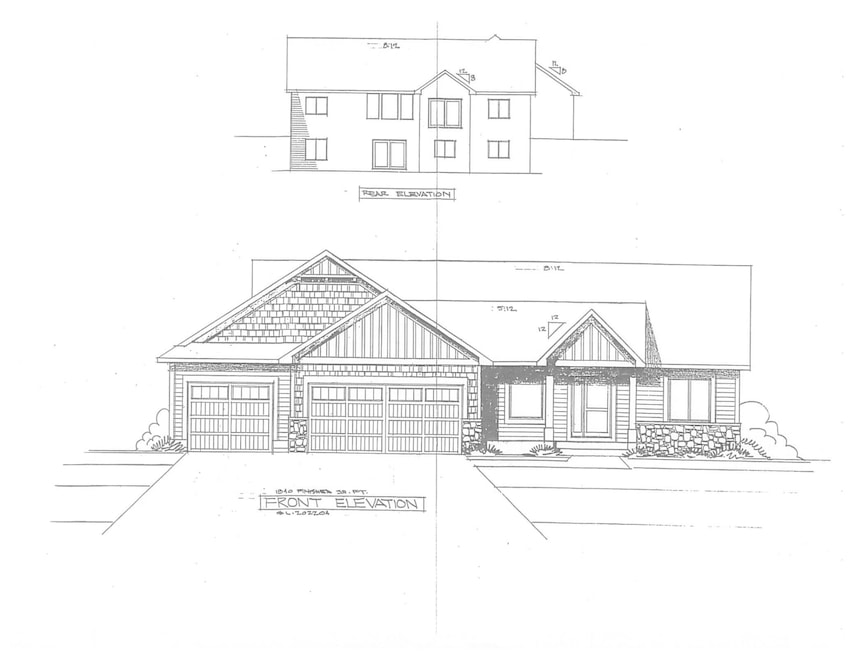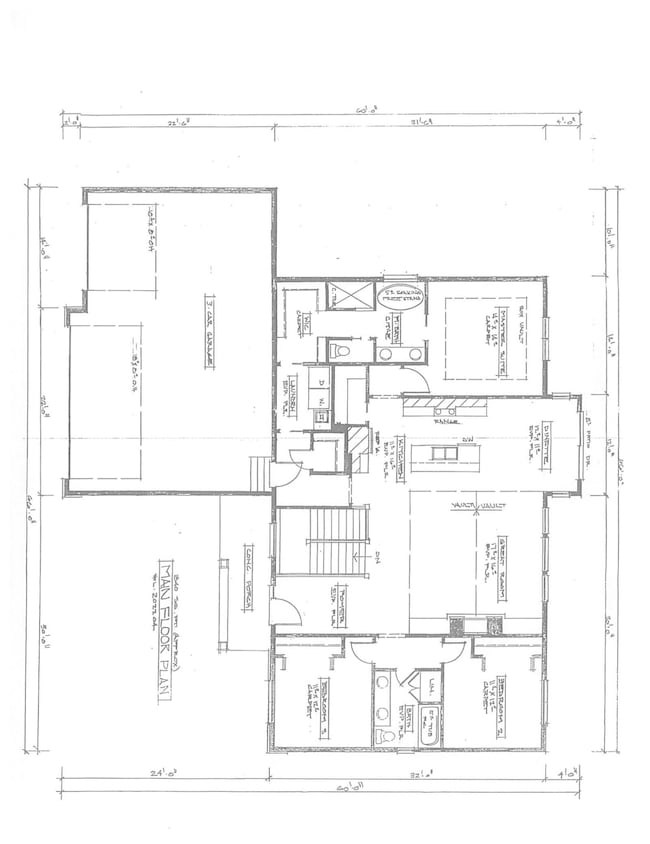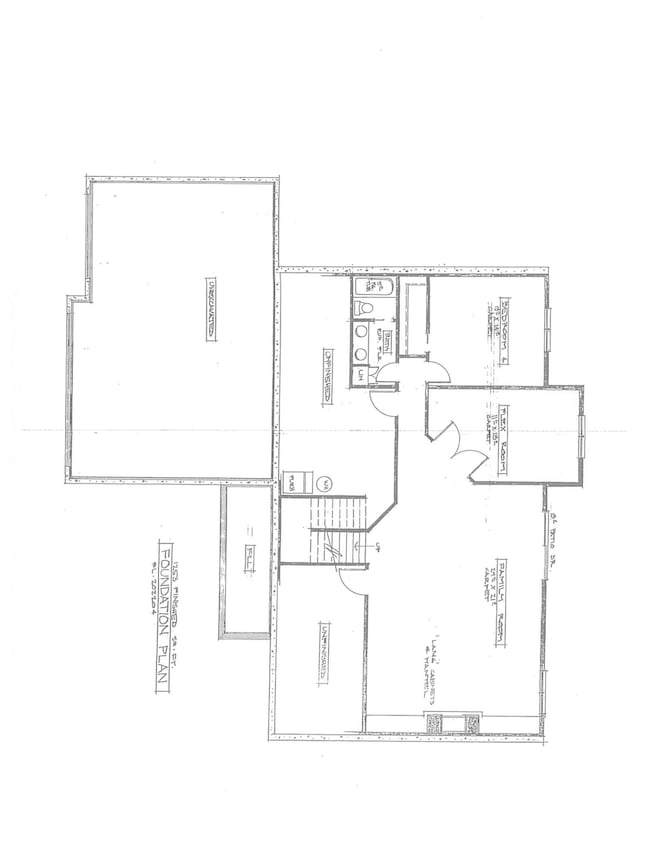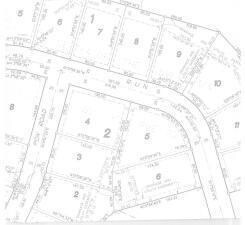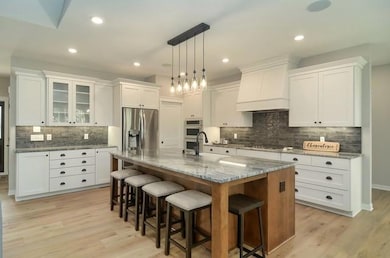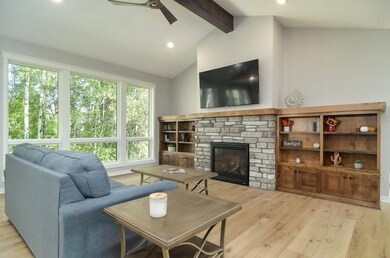6478 Fox Rd Lino Lakes, MN 55014
Estimated payment $4,853/month
Total Views
17,967
3
Beds
2
Baths
1,840
Sq Ft
$486
Price per Sq Ft
Highlights
- New Construction
- Corner Lot
- No HOA
- Rice Lake Elementary School Rated A-
- Great Room
- Double Oven
About This Home
To be built in Saddle Club, one level with all the custom features. Many custom plans to choose from. Builders has other model homes to view.
Home Details
Home Type
- Single Family
Est. Annual Taxes
- $1,632
Year Built
- Built in 2024 | New Construction
Lot Details
- 0.3 Acre Lot
- Lot Dimensions are 105x135x105x135
- Corner Lot
- Cleared Lot
Parking
- 3 Car Attached Garage
- Insulated Garage
Home Design
- Pitched Roof
- Architectural Shingle Roof
- Vinyl Siding
Interior Spaces
- 1,840 Sq Ft Home
- 1-Story Property
- Family Room with Fireplace
- Great Room
- Washer and Dryer Hookup
Kitchen
- Double Oven
- Range
- Microwave
- Dishwasher
- Stainless Steel Appliances
- Disposal
Bedrooms and Bathrooms
- 3 Bedrooms
- 2 Full Bathrooms
Basement
- Basement Fills Entire Space Under The House
- Basement Ceilings are 8 Feet High
- Drain
Utilities
- Forced Air Heating and Cooling System
- Cable TV Available
Additional Features
- Air Exchanger
- Sod Farm
Community Details
- No Home Owners Association
- Built by LANG BUILDERS INC
- Saddle Club 1St Add Subdivision
Listing and Financial Details
- Assessor Parcel Number 283122340017
Map
Create a Home Valuation Report for This Property
The Home Valuation Report is an in-depth analysis detailing your home's value as well as a comparison with similar homes in the area
Home Values in the Area
Average Home Value in this Area
Tax History
| Year | Tax Paid | Tax Assessment Tax Assessment Total Assessment is a certain percentage of the fair market value that is determined by local assessors to be the total taxable value of land and additions on the property. | Land | Improvement |
|---|---|---|---|---|
| 2025 | $2,152 | $184,000 | $184,000 | $0 |
| 2024 | $2,152 | $149,500 | $149,500 | $0 |
| 2023 | $1,632 | $131,900 | $131,900 | $0 |
| 2022 | $1,706 | $123,300 | $123,300 | $0 |
| 2021 | $1,753 | $110,000 | $110,000 | $0 |
| 2020 | $1,890 | $110,000 | $110,000 | $0 |
| 2019 | $2,103 | $114,000 | $114,000 | $0 |
| 2018 | $1,882 | $120,000 | $0 | $0 |
| 2017 | $1,963 | $115,000 | $0 | $0 |
Source: Public Records
Property History
| Date | Event | Price | List to Sale | Price per Sq Ft |
|---|---|---|---|---|
| 04/24/2025 04/24/25 | Price Changed | $895,000 | +6.2% | $486 / Sq Ft |
| 04/26/2024 04/26/24 | For Sale | $842,671 | -- | $458 / Sq Ft |
Source: NorthstarMLS
Source: NorthstarMLS
MLS Number: 6525841
APN: 28-31-22-34-0017
Nearby Homes
- 6457 Fox Rd
- 6484 Killdeer Dr
- 907 Fox Rd
- 1080 Killdeer Ct
- 6542 Black Duck Dr S
- 1026 Birch St
- 6408 Cassiopeia Ct
- 1159 Durango Point
- 6465 W Shadow Lake Dr
- 6275 W Shadow Lake Dr
- 6733 Timberwolf Trail
- 1367 Wolf Cir
- 6558 Hokah Dr
- 1428 Sherman Lake Rd
- 62 Rapp Farm Blvd
- 440 Coyote Trail
- 376 Arrowhead Dr
- 78 Rapp Farm Ln
- 1469 Sherman Lake Rd
- 6445 Pheasant Hills Dr
- 6410 Lakota Trail
- 7152 Snow Owl Ln
- 7105 Main St Unit 3
- 7022 Centerville Rd
- 161 Sunflower Ln
- 820 Civic Heights Dr
- 101 Willow Pond Trail Unit 107E
- 6620 Chestnut St
- 10124 Lever St NE
- 5649 Brandlwood Ct
- 33 Village Pkwy
- 9001 Griggs Ave
- 8941 Syndicate Ave
- 8927 Syndicate Ave
- 10717 Austin St NE
- 9864 Wake St NE
- 4323 Victor Path Unit 3
- 10826 NE Austin St
- 4631 Rosemary Way
- 4776 Centerville Rd
