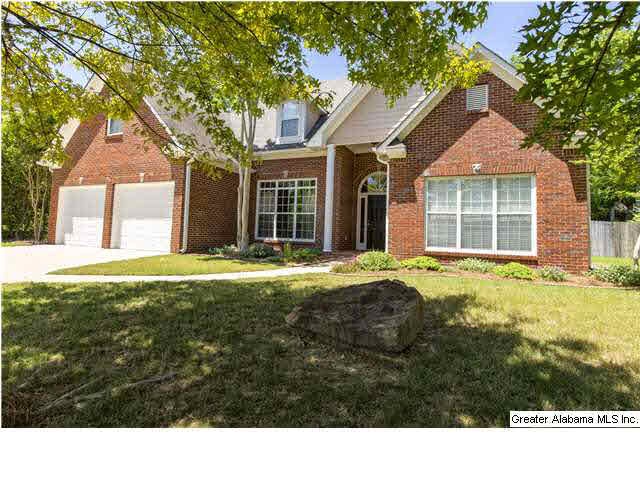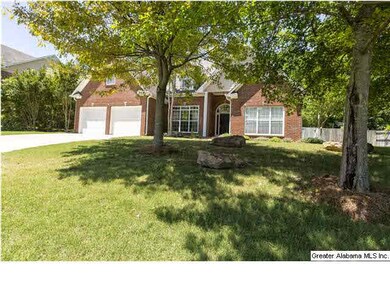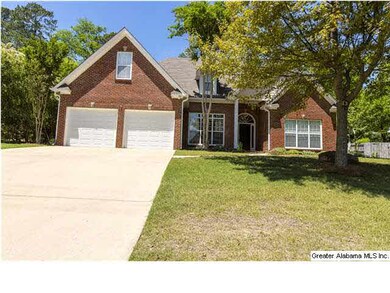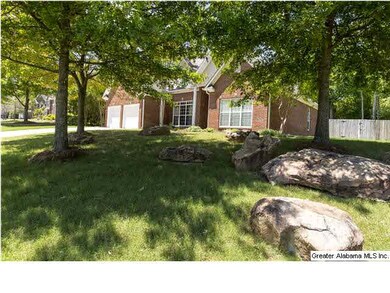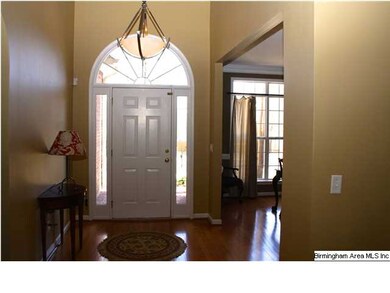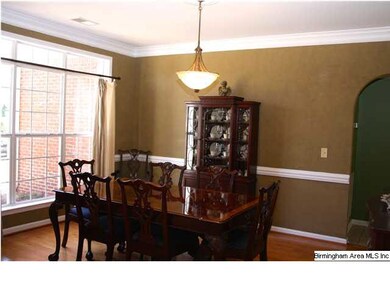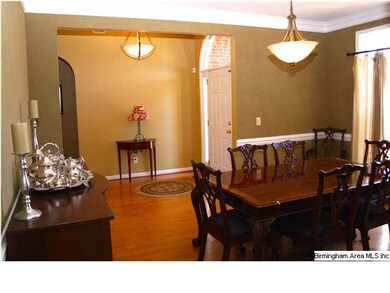
648 Bluff Park Rd Birmingham, AL 35226
Bluff Park NeighborhoodEstimated Value: $411,000 - $486,000
Highlights
- Cathedral Ceiling
- Wood Flooring
- Hydromassage or Jetted Bathtub
- Bluff Park Elementary School Rated A
- Main Floor Primary Bedroom
- Attic
About This Home
As of July 2014This is a fabulous home in the heart of BLUFF PARK! Dead End Street! Wonderfully warm home with a beautiful ENTRY Foyer, spacious DINING room, EXPANSIVE great room with vaulted ceilings, lots of windows and a fireplace! Great VIEWS of the fabulous OUTDOOR LIVING area from the living room and kitchen! Beautiful HARDWOODS in the foyer, dining and great room! The kitchen is BRIGHT AND OPEN with ELEGANT CABINETS and lots of counter space with great under cabinet lighting! The spacious laundry room provides a mud room like area coming off of the 2 car garage and offers LOTS of STORAGE!!!! The MAIN LEVEL MASTER suite is large with lots of WINDOWS and beautiful crown molding! The master bath has separate vanities, a large JETTED tub and separate shower! Upstairs you will find 3 large bedrooms that share a bath! One of the spaces could serve as an upstairs den. The back yard is AMAZING!! Such an expansive fenced yard space and a FABULOUS outdoor patio!!! GREAT HOME!!
Home Details
Home Type
- Single Family
Est. Annual Taxes
- $2,816
Year Built
- 2001
Lot Details
- Fenced Yard
- Interior Lot
- Few Trees
Parking
- 2 Car Garage
- Garage on Main Level
- Front Facing Garage
Home Design
- Slab Foundation
- Ridge Vents on the Roof
Interior Spaces
- 1.5-Story Property
- Crown Molding
- Smooth Ceilings
- Cathedral Ceiling
- Ceiling Fan
- Ventless Fireplace
- Gas Fireplace
- Double Pane Windows
- Window Treatments
- Great Room with Fireplace
- Dining Room
- Pull Down Stairs to Attic
Kitchen
- Stove
- Built-In Microwave
- Dishwasher
- Kitchen Island
Flooring
- Wood
- Carpet
- Tile
Bedrooms and Bathrooms
- 4 Bedrooms
- Primary Bedroom on Main
- Walk-In Closet
- Split Vanities
- Hydromassage or Jetted Bathtub
- Separate Shower
Laundry
- Laundry Room
- Laundry on main level
- Washer and Electric Dryer Hookup
Outdoor Features
- Patio
- Porch
Utilities
- Central Heating and Cooling System
- Dual Heating Fuel
- Underground Utilities
- Gas Water Heater
Listing and Financial Details
- Assessor Parcel Number 39-04-1-014-013.010
Ownership History
Purchase Details
Home Financials for this Owner
Home Financials are based on the most recent Mortgage that was taken out on this home.Purchase Details
Home Financials for this Owner
Home Financials are based on the most recent Mortgage that was taken out on this home.Purchase Details
Home Financials for this Owner
Home Financials are based on the most recent Mortgage that was taken out on this home.Similar Homes in the area
Home Values in the Area
Average Home Value in this Area
Purchase History
| Date | Buyer | Sale Price | Title Company |
|---|---|---|---|
| Fast Vladimir G | $260,000 | -- | |
| Jester Jeremy W | $280,000 | None Available | |
| Rape Roddy P | $216,430 | -- |
Mortgage History
| Date | Status | Borrower | Loan Amount |
|---|---|---|---|
| Open | Fast Vladimir G | $130,000 | |
| Previous Owner | Jester Jeremy W | $218,000 | |
| Previous Owner | Jester Jeremy W | $224,000 | |
| Previous Owner | Rape Roddy P | $10,000 | |
| Previous Owner | Rape Roddy P | $198,400 | |
| Previous Owner | Rape Roddy P | $21,640 |
Property History
| Date | Event | Price | Change | Sq Ft Price |
|---|---|---|---|---|
| 07/18/2014 07/18/14 | Sold | $260,000 | -3.7% | $109 / Sq Ft |
| 06/04/2014 06/04/14 | Pending | -- | -- | -- |
| 03/31/2014 03/31/14 | For Sale | $270,000 | -- | $113 / Sq Ft |
Tax History Compared to Growth
Tax History
| Year | Tax Paid | Tax Assessment Tax Assessment Total Assessment is a certain percentage of the fair market value that is determined by local assessors to be the total taxable value of land and additions on the property. | Land | Improvement |
|---|---|---|---|---|
| 2024 | $2,816 | $38,320 | -- | -- |
| 2022 | $2,730 | $38,340 | $10,120 | $28,220 |
| 2021 | $2,324 | $32,730 | $10,120 | $22,610 |
| 2020 | $2,113 | $29,840 | $10,120 | $19,720 |
| 2019 | $1,996 | $28,220 | $0 | $0 |
| 2018 | $2,150 | $30,340 | $0 | $0 |
| 2017 | $1,965 | $27,800 | $0 | $0 |
| 2016 | $1,898 | $26,880 | $0 | $0 |
| 2015 | $1,898 | $26,880 | $0 | $0 |
| 2014 | $1,815 | $26,180 | $0 | $0 |
| 2013 | $1,815 | $25,660 | $0 | $0 |
Agents Affiliated with this Home
-
Kelli Gunnells

Seller's Agent in 2014
Kelli Gunnells
RealtySouth
(205) 281-8545
26 Total Sales
-
Christina James

Buyer's Agent in 2014
Christina James
Keller Williams Realty Hoover
(205) 882-4200
2 in this area
222 Total Sales
Map
Source: Greater Alabama MLS
MLS Number: 592248
APN: 39-00-04-1-014-013.010
- 721 Bluff Park Rd
- 712 Valley St
- 565 Shades Crest Rd
- 3040 Spencer Way
- 3028 Spencer Way
- 3048 Spencer Way
- 2457 Old Briar Trail
- 3001 Spencer Way
- 521 Shades Crest Rd
- 2137 Tyler Ln
- 2137 Tyler Ln Unit 1
- 3408 Smith Farm Dr Unit 42
- 3384 Chandler Way
- 3325 Chandler Way Unit 23
- 3329 Chandler Way Unit 22
- 3396 Chandler Way Unit 36
- 3390 Chandler Way Unit 35
- 3317 Chandler Way Unit 25
- 3321 Chandler Way Unit 24
- 3416 Smith Farm Dr Unit 44
- 648 Bluff Park Rd
- 654 Bluff Park Rd
- 644 Bluff Park Rd
- 633 Valley St
- 637 Valley St
- 640 Bluff Park Rd
- 627 Valley St
- 659 Bluff Park Rd
- 655 Bluff Park Rd
- 651 Bluff Park Rd
- 641 Valley St
- 663 Bluff Park Rd
- 647 Bluff Park Rd
- 625 Valley St
- 660 Bluff Park Rd
- 667 Bluff Park Rd
- 636 Bluff Park Rd
- 636 Bluff Park Rd Unit Lot 9
- 645 Valley St
- 671 Bluff Park Rd
