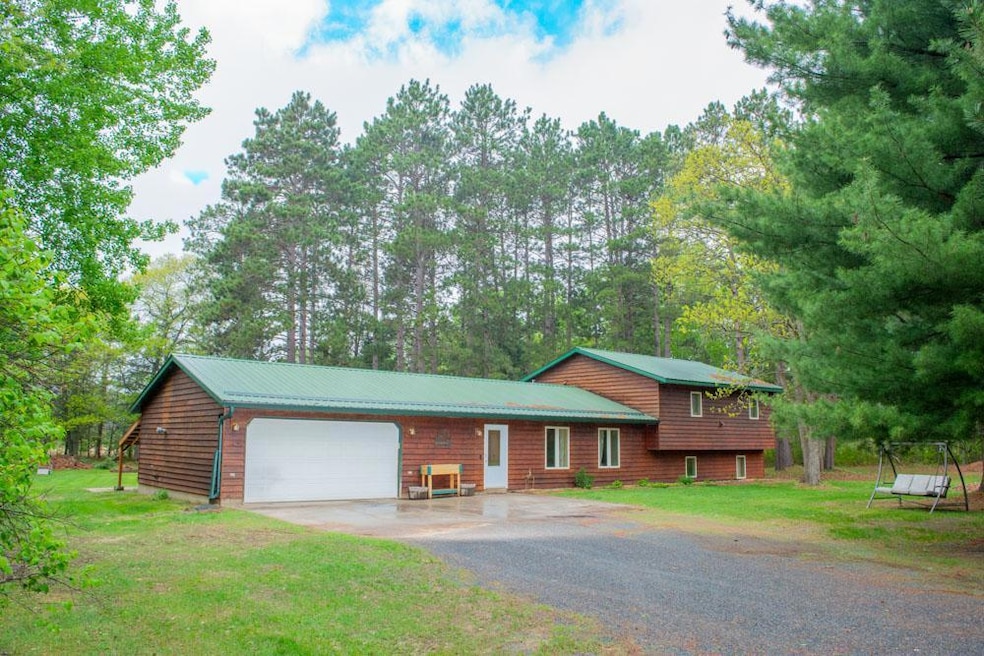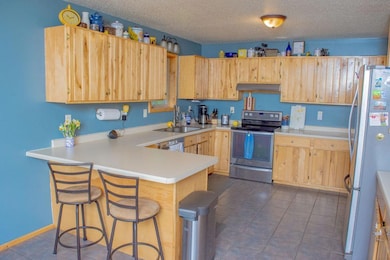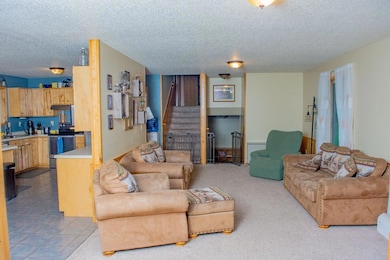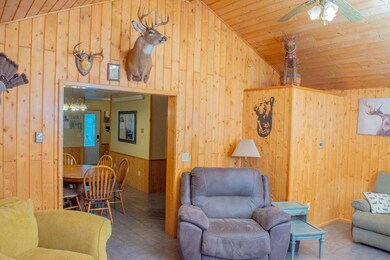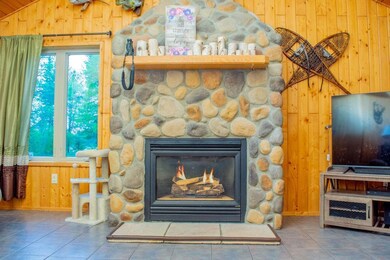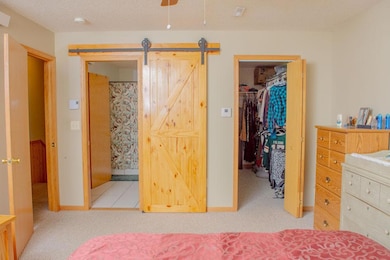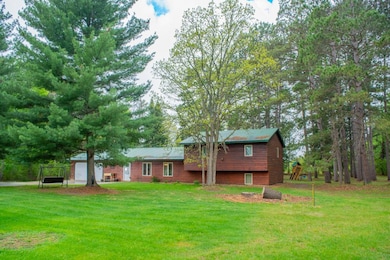
648 Center Point Ct NW Bemidji, MN 56601
Estimated payment $1,996/month
Highlights
- No HOA
- 2 Car Attached Garage
- Central Air
About This Home
Nestled at the end of a peaceful cul-de-sac, this 5-bedroom, 3-bathroom retreat offers the perfect blend of privacy, space, and convenience. With over 2,600 square feet of living space, this semi open-concept home is designed for comfort and versatility, featuring two distinct living areas—ideal for relaxing, entertaining, or accommodating a variety of lifestyle needs.Warm up by the stunning gas rock fireplace, enjoy the efficiency of in-floor heat, and take advantage of the heated garage. The well-appointed kitchen includes a walk-in pantry and flows effortlessly into the main living areas, offering scenic views and abundant natural light throughout.Step outside to experience over 2 acres of natural surroundings with frequent visits from local wildlife, all while being just minutes from town and near Northern Elementary. The setting offers a rare sense of seclusion—feeling worlds away while keeping daily conveniences within easy reach.Whether you're seeking room to grow, work, or unwind, this property offers a unique opportunity to enjoy the space and serenity of rural-style living without sacrificing access to the essentials.
Open House Schedule
-
Sunday, June 01, 20251:00 to 3:00 pm6/1/2025 1:00:00 PM +00:006/1/2025 3:00:00 PM +00:00Add to Calendar
Home Details
Home Type
- Single Family
Est. Annual Taxes
- $2,792
Year Built
- Built in 1999
Lot Details
- 2.15 Acre Lot
- Lot Dimensions are 200x470
Parking
- 2 Car Attached Garage
- Insulated Garage
- Garage Door Opener
Home Design
- Split Level Home
- Metal Roof
Interior Spaces
- Family Room with Fireplace
- Basement
- Basement Window Egress
- Washer and Dryer Hookup
Kitchen
- Range
- Microwave
- Dishwasher
Bedrooms and Bathrooms
- 5 Bedrooms
Utilities
- Central Air
- Radiant Heating System
- Private Water Source
Community Details
- No Home Owners Association
- Centerpoint Subdivision
Listing and Financial Details
- Assessor Parcel Number 310273400
Map
Home Values in the Area
Average Home Value in this Area
Tax History
| Year | Tax Paid | Tax Assessment Tax Assessment Total Assessment is a certain percentage of the fair market value that is determined by local assessors to be the total taxable value of land and additions on the property. | Land | Improvement |
|---|---|---|---|---|
| 2024 | $3,168 | $328,300 | $60,500 | $267,800 |
| 2023 | $3,168 | $328,300 | $60,500 | $267,800 |
| 2022 | $2,712 | $283,700 | $59,500 | $224,200 |
| 2021 | $2,632 | $221,000 | $49,000 | $172,000 |
| 2019 | $2,344 | $221,000 | $49,000 | $172,000 |
| 2018 | $2,300 | $198,300 | $49,000 | $149,300 |
| 2016 | $2,098 | $178,700 | $43,500 | $135,200 |
| 2015 | $2,040 | $180,800 | $0 | $0 |
| 2014 | $1,978 | $180,800 | $0 | $0 |
| 2011 | $2,002 | $184,000 | $0 | $0 |
Property History
| Date | Event | Price | Change | Sq Ft Price |
|---|---|---|---|---|
| 05/28/2025 05/28/25 | Price Changed | $314,999 | -3.1% | $121 / Sq Ft |
| 05/19/2025 05/19/25 | For Sale | $324,999 | +116.7% | $125 / Sq Ft |
| 03/15/2013 03/15/13 | Sold | $150,000 | -9.6% | $56 / Sq Ft |
| 02/01/2013 02/01/13 | Pending | -- | -- | -- |
| 11/14/2011 11/14/11 | For Sale | $165,900 | -- | $62 / Sq Ft |
Purchase History
| Date | Type | Sale Price | Title Company |
|---|---|---|---|
| Warranty Deed | $210,000 | Sathre Title & Abstract Inc | |
| Warranty Deed | $150,000 | None Available | |
| Sheriffs Deed | $131,611 | None Available |
Mortgage History
| Date | Status | Loan Amount | Loan Type |
|---|---|---|---|
| Open | $199,500 | New Conventional | |
| Previous Owner | $153,061 | New Conventional | |
| Previous Owner | $29,100 | New Conventional | |
| Previous Owner | $25,120 | New Conventional | |
| Previous Owner | $125,000 | New Conventional |
Similar Homes in Bemidji, MN
Source: NorthstarMLS
MLS Number: 6723095
APN: 31.02734.00
- TBD Town Hall Rd NW
- 1320 Whiting Rd NW Unit 41
- 1320 Whiting Rd NW Unit 93
- 1320 Whiting Rd NW Unit 102
- 1320 Whiting Rd NW Unit 19
- 9700 Aspen Ave NW
- TBD Rodeo Dr
- TBD Quiet Majestic Ln NW
- TBD Tavistock Rd NW
- 1311 Rodeo Dr NW
- 847 Rodeo Dr NW
- 2008 Whiting Rd NW Unit 10
- 2008 Whiting Rd NW Unit 26
- 2008 Whiting #32 Rd NW
- Lot 4 Rolling Hills Dr NW
- TBD Bakkum Rd NE
- 1098 Elk Ct NE
- TBD Hamilton Park NW
- 6809 Hamilton Park NW Unit 12
- 6809 Hamilton Park NW Unit 11
