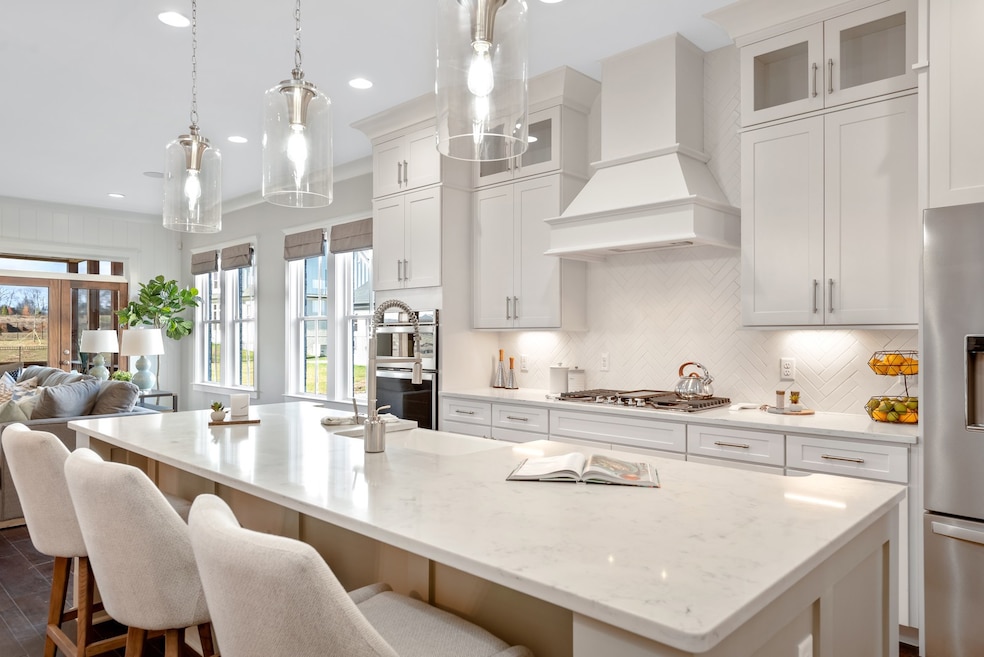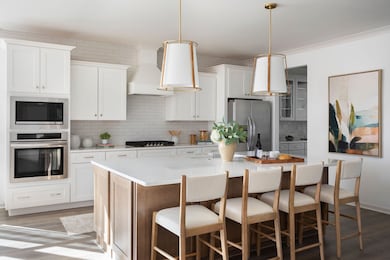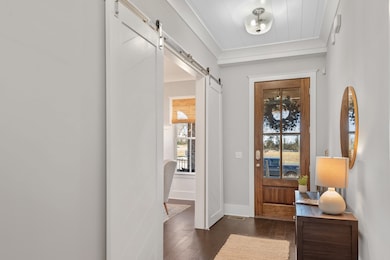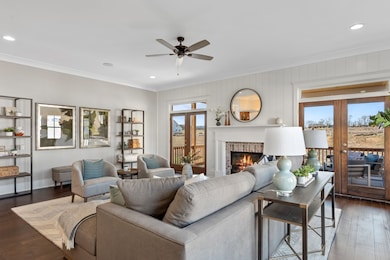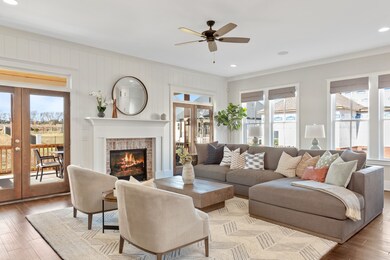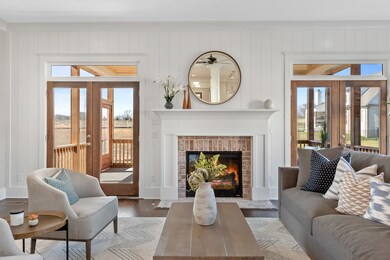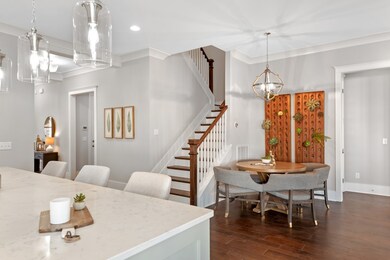648 Conifer Dr Thompson's Station, TN 37179
Estimated payment $5,364/month
Highlights
- Open Floorplan
- Great Room
- Stainless Steel Appliances
- Spring Station Middle School Rated A
- Community Pool
- 3 Car Attached Garage
About This Home
HOLIDAY DREAM HOME AWAITS YOU! The very LAST Hamilton II floor plan w/ 3 car garage (Lot 255) is waiting to make your holiday dreams come true—and it’s in the FINAL PHASE of this highly sought-after community! This beautifully upgraded home has everything you need to create cherished memories for years to come. Wooded beams in the oversized great room adds ambiance for festive holidays. With 6 bedrooms,4.5 baths there is plenty of room for out of state friends and family along with the spacious game room upstairs-perfect for holiday fun and family gatherings! Butler’s pantry & sitting room off the primary bedroom—perfect for cozying up with a hot cocoa or you can use this space as your office. Dual primary closets for all your festive wardrobes & more! This stunning home has been meticulously upgraded with: a double island for extra storage, gorgeous quartz countertops throughout, gas cooktop for the perfect holiday feast, wooden kitchen hood adding a touch of elegance and soft close cabinets throughout. Hardwoods throughout the first floor as well as in the 2nd floor gameroom and hallway for that warm, welcoming feel. When the weather is delightful or frightful, enjoy the large patio looking out to a private treelined yard—ideal for outdoor gatherings or quiet evenings under the stars! Rest easy knowing this home is built to last, giving you peace of mind for many holidays to come with the builder’s 1-10 year warranty! And when you live here, you’ll enjoy Williamson County living with fantastic community amenities including: Sparkling pool, playground, community garden area, Dog park (Bring Fido to celebrate too!) and Scenic walking trails for those winter strolls photos are from another Hamilton II - Actual Photos coming soon. Holiday Incentives Available! Ask about our special financing options tied to the use of the Seller’s Preferred Lender and Title Company—Lower-than-market Interest Rates Available. Call today and schedule a time before it's gone.
Listing Agent
Dream Finders Holdings, LLC Brokerage Phone: 6155049529 License #313926 Listed on: 11/20/2025
Co-Listing Agent
Dream Finders Holdings, LLC Brokerage Phone: 6155049529 License #361680
Home Details
Home Type
- Single Family
Est. Annual Taxes
- $4,500
Year Built
- Built in 2025
HOA Fees
- $50 Monthly HOA Fees
Parking
- 3 Car Attached Garage
- Front Facing Garage
Home Design
- Brick Exterior Construction
Interior Spaces
- 4,076 Sq Ft Home
- Property has 2 Levels
- Open Floorplan
- Ceiling Fan
- Gas Fireplace
- Entrance Foyer
- Great Room
Kitchen
- Microwave
- Dishwasher
- Stainless Steel Appliances
- Kitchen Island
- Disposal
Flooring
- Carpet
- Laminate
Bedrooms and Bathrooms
- 6 Bedrooms | 1 Main Level Bedroom
- Walk-In Closet
Schools
- Bethesda Elementary School
- Spring Station Middle School
- Summit High School
Utilities
- Central Heating and Cooling System
- High-Efficiency Water Heater
Additional Features
- Patio
- 7,841 Sq Ft Lot
Listing and Financial Details
- Property Available on 11/26/25
Community Details
Overview
- $1,000 One-Time Secondary Association Fee
- Association fees include recreation facilities
- Wilkerson Place Subdivision
Recreation
- Community Playground
- Community Pool
- Dog Park
- Trails
Map
Home Values in the Area
Average Home Value in this Area
Property History
| Date | Event | Price | List to Sale | Price per Sq Ft |
|---|---|---|---|---|
| 11/20/2025 11/20/25 | For Sale | $937,029 | -- | $230 / Sq Ft |
Source: Realtracs
MLS Number: 3048849
- 642 Conifer Dr
- 635 Conifer Dr
- 149 Foxhall Dr
- 1009 Myrtle Ln
- 650 Conifer Dr
- 612 Conifer Dr
- 814 Sugarbush Ln
- 5007 Speight St
- 673 Conifer Dr
- 677 Conifer Dr
- 665 Conifer Dr
- 2110 Lequire Ln
- 218 Southmen Ln
- 638 Conifer Dr
- 644 Conifer Dr
- 666 Conifer Dr
- 671 Conifer Dr
- 646 Conifer Dr
- Lincoln Plan at Wilkerson Place - Palmetto Series
- Hamilton II Plan at Wilkerson Place - Palmetto Series
- 704 Conifer Dr
- 828 Sugarbush Ln
- 2022 Keene Cir
- 2042 Keene Cir
- 1024 Belcor Dr
- 3010 Yellow Brick Ct
- 102 Cardiff Dr N
- 6091 Kidman Ln
- 2023 Fiona Way
- 1205 Chapmans Retreat Dr
- 1721 Stephenson Ln
- 2018 Fiona Way
- 2651 Hansford Dr
- 2951 Stewart Campbell Pointe
- 1602 Solitude Ct
- 2429 Adelaide Dr
- 3011 Michael Ln Unit 3011
- 4005 Clinton Ln
- 4007 Clinton Ln
- 459 Alcott Way
