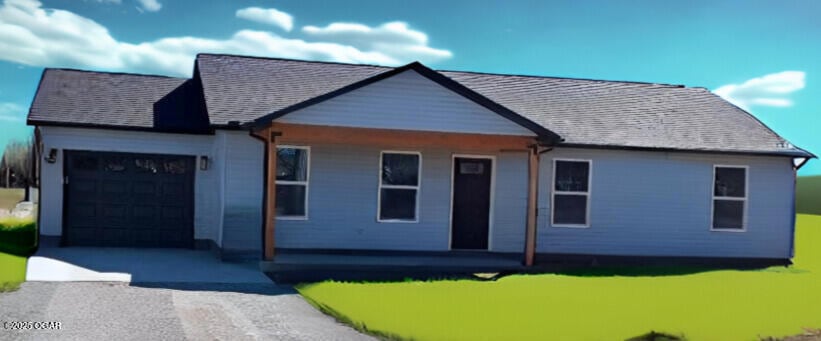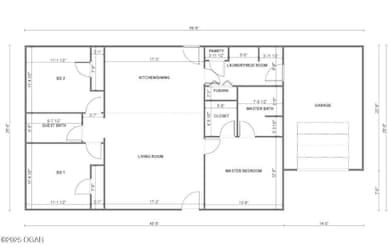UNDER CONTRACT
NEW CONSTRUCTION
648 Glory St Granby, MO 64844
Estimated payment $1,192/month
Total Views
251
3
Beds
2
Baths
1,320
Sq Ft
$144
Price per Sq Ft
Highlights
- New Construction
- Mud Room
- Patio
- Ranch Style House
- Porch
- 4-minute walk to Dick Smith Park
About This Home
3BD 2BA Beautiful New Build Home in Granby, Awesome open split floor plan with kitchen island. Granite countertops throughout. Sits on over half an acre lot. Home will have a mud room and pantry, covered front porch and small back patio. Projected completion of January 2026. Color of home is not reflected in projected similar picture. Color of home has not been decided at this time.
Home Details
Home Type
- Single Family
Year Built
- Built in 2025 | New Construction
Parking
- 1 Car Garage
- Driveway
Home Design
- Ranch Style House
- Slab Foundation
- Wood Frame Construction
- Shingle Roof
- Vinyl Siding
- Vinyl Construction Material
Interior Spaces
- 1,320 Sq Ft Home
- Ceiling Fan
- Mud Room
- Living Room
- Utility Room
- Vinyl Flooring
Kitchen
- Electric Range
- Dishwasher
- Kitchen Island
Bedrooms and Bathrooms
- 3 Bedrooms
- 2 Full Bathrooms
Outdoor Features
- Patio
- Porch
Schools
- East Newton Elementary School
Utilities
- Central Heating and Cooling System
Map
Create a Home Valuation Report for This Property
The Home Valuation Report is an in-depth analysis detailing your home's value as well as a comparison with similar homes in the area
Home Values in the Area
Average Home Value in this Area
Property History
| Date | Event | Price | List to Sale | Price per Sq Ft |
|---|---|---|---|---|
| 08/02/2025 08/02/25 | For Sale | $189,900 | -- | $144 / Sq Ft |
Source: Ozark Gateway Association of REALTORS®
Source: Ozark Gateway Association of REALTORS®
MLS Number: 254258
Nearby Homes
- 302 Saint James
- 1306 Marion Dr
- 2719 Neosho Heights Cir
- 2000 Eagle Dr
- 3959 Garrow Blvd
- 13943 Penn Ln
- 13786 Polly Ln
- 10974 Afton
- 201 S 9th St Unit 4
- 816 Robin Dr
- 4410 E 26th St
- 331 Alex Jordan Dr
- 201 Eagle Edge Dr
- 325 Eagle Edge
- 608 Cass Cir
- 3311 S Hammons Blvd
- 3502 S Range Line Rd
- 17254 Highway Cc
- 1913 E 44th St
- 1817 Rex Ave


