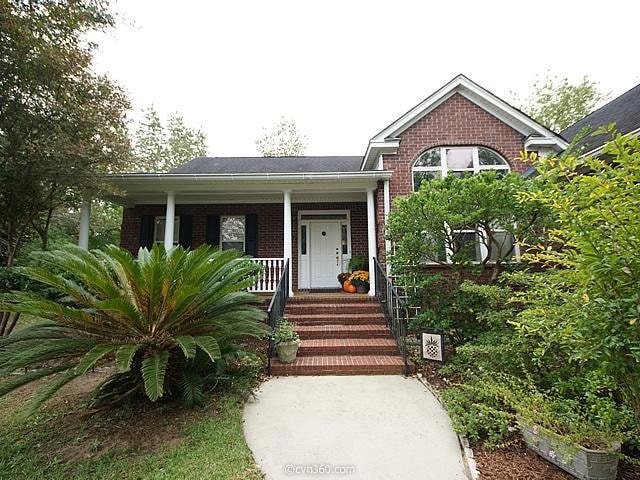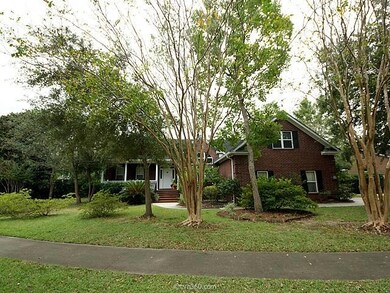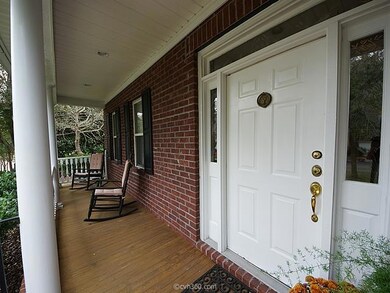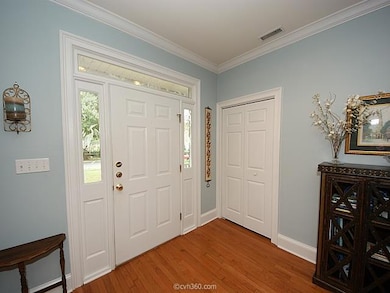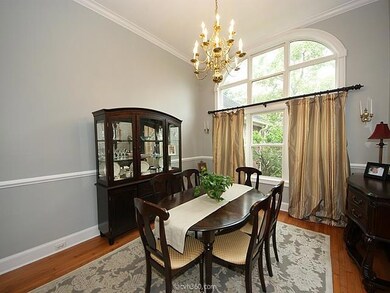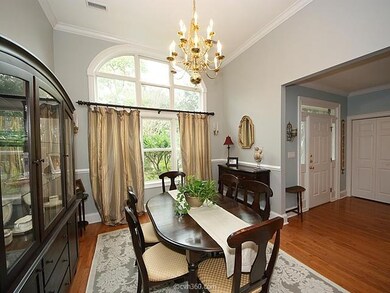
648 Lake Frances Dr Charleston, SC 29412
James Island NeighborhoodHighlights
- Deck
- Traditional Architecture
- Wood Flooring
- Harbor View Elementary School Rated A
- Cathedral Ceiling
- Bonus Room
About This Home
As of July 2022This ALL BRICK EXECUTIVE home is located minutes away from downtown off Harborview Road and is ready for new owners. There are NO stop lights from your doorstep to Downtown Charleston. This immaculate home has 4 bedrooms, 2 full baths, and 2500 square feet of living space. The MASTER SUITE is located on the FIRST LEVEL and is split from the additional 2 bedrooms and Bonus Room/4th bedroom. This spacious open floorplan was designed for entertaining and flows from kitchen, family room, dining room to the screened in porch and patio. Features that help accentuate this beautiful home include: 1 year old HVAC, large deck and screen porch with gas line for grilling, newer stainless steel appliances in kitchen, super-size bonus room/4th bedroom over 350 square feet,eat in kitchen with bay window and bench seating with storage, 2 car courtyard driveway and garage, privacy fence off back yard, newly added stone paver patio, vaulted/trey ceilings in family room and master bedroom, gas fireplace in family room. Come take your look today too many features to list. Affordable Insurance to include flood. Current owners are only paying $563/year for flood and $2300/year for home owners. Schedule your personal viewing today!
Home Details
Home Type
- Single Family
Est. Annual Taxes
- $4,099
Year Built
- Built in 1998
Lot Details
- 0.25 Acre Lot
- Cul-De-Sac
- Partially Fenced Property
- Level Lot
Parking
- 2 Car Garage
- Garage Door Opener
Home Design
- Traditional Architecture
- Brick Foundation
- Architectural Shingle Roof
Interior Spaces
- 2,497 Sq Ft Home
- 2-Story Property
- Tray Ceiling
- Smooth Ceilings
- Cathedral Ceiling
- Ceiling Fan
- Window Treatments
- Entrance Foyer
- Family Room with Fireplace
- Great Room
- Formal Dining Room
- Bonus Room
- Crawl Space
- Eat-In Kitchen
- Laundry Room
Flooring
- Wood
- Ceramic Tile
Bedrooms and Bathrooms
- 4 Bedrooms
- Walk-In Closet
- 2 Full Bathrooms
- Garden Bath
Outdoor Features
- Deck
- Screened Patio
- Front Porch
Schools
- Harbor View Elementary School
- Ft. Johnson Middle School
- James Island Charter High School
Utilities
- Central Air
- Heating System Uses Natural Gas
Community Details
- St. Michaels Place Subdivision
Ownership History
Purchase Details
Home Financials for this Owner
Home Financials are based on the most recent Mortgage that was taken out on this home.Purchase Details
Home Financials for this Owner
Home Financials are based on the most recent Mortgage that was taken out on this home.Purchase Details
Home Financials for this Owner
Home Financials are based on the most recent Mortgage that was taken out on this home.Purchase Details
Similar Homes in the area
Home Values in the Area
Average Home Value in this Area
Purchase History
| Date | Type | Sale Price | Title Company |
|---|---|---|---|
| Deed | $799,900 | -- | |
| Deed | $437,500 | -- | |
| Deed | $349,000 | -- | |
| Gift Deed | -- | -- |
Mortgage History
| Date | Status | Loan Amount | Loan Type |
|---|---|---|---|
| Open | $639,920 | New Conventional | |
| Previous Owner | $50,000 | Credit Line Revolving | |
| Previous Owner | $218,750 | Future Advance Clause Open End Mortgage | |
| Previous Owner | $331,550 | New Conventional | |
| Previous Owner | $15,000 | Credit Line Revolving | |
| Previous Owner | $199,000 | New Conventional | |
| Previous Owner | $196,000 | Unknown | |
| Previous Owner | $100,000 | Credit Line Revolving |
Property History
| Date | Event | Price | Change | Sq Ft Price |
|---|---|---|---|---|
| 07/15/2022 07/15/22 | Sold | $799,900 | 0.0% | $320 / Sq Ft |
| 06/18/2022 06/18/22 | Pending | -- | -- | -- |
| 06/16/2022 06/16/22 | For Sale | $799,900 | +82.8% | $320 / Sq Ft |
| 07/15/2016 07/15/16 | Sold | $437,500 | 0.0% | $175 / Sq Ft |
| 06/15/2016 06/15/16 | Pending | -- | -- | -- |
| 01/20/2016 01/20/16 | For Sale | $437,500 | -- | $175 / Sq Ft |
Tax History Compared to Growth
Tax History
| Year | Tax Paid | Tax Assessment Tax Assessment Total Assessment is a certain percentage of the fair market value that is determined by local assessors to be the total taxable value of land and additions on the property. | Land | Improvement |
|---|---|---|---|---|
| 2023 | $4,099 | $32,000 | $0 | $0 |
| 2022 | $2,114 | $17,200 | $0 | $0 |
| 2021 | $2,217 | $17,200 | $0 | $0 |
| 2020 | $2,299 | $17,200 | $0 | $0 |
| 2019 | $2,119 | $15,520 | $0 | $0 |
| 2017 | $2,296 | $17,520 | $0 | $0 |
| 2016 | $2,073 | $16,460 | $0 | $0 |
| 2015 | $2,143 | $16,460 | $0 | $0 |
| 2014 | $2,037 | $0 | $0 | $0 |
| 2011 | -- | $0 | $0 | $0 |
Agents Affiliated with this Home
-
JJ Rahnamoon

Seller's Agent in 2022
JJ Rahnamoon
Brand Name Real Estate
(843) 607-6893
25 in this area
193 Total Sales
-
Matthew Kleinman

Buyer's Agent in 2022
Matthew Kleinman
Realty One Group Coastal
(843) 619-7816
4 in this area
41 Total Sales
-
Bob Chambers

Seller's Agent in 2016
Bob Chambers
Infinity Realty
(843) 849-3005
5 in this area
211 Total Sales
-
Reid Walker
R
Buyer's Agent in 2016
Reid Walker
The Exchange Company, LLC
(843) 725-8613
40 Total Sales
Map
Source: CHS Regional MLS
MLS Number: 16001494
APN: 426-08-00-115
- 321 Bounty Ln
- 699 Castle Pinckney Dr
- 711 Farm Cottage Ln
- 777 Lake Frances Dr
- 987 Harbor Oaks Dr
- 739 Shamrock Ln
- 1038 Harbor View Rd
- 1077 Harbor View Rd
- 904 Watermelon Run
- 975 Harbor View Rd
- 969 Harbor View Rd
- 816 Farnham Rd
- 734 Fort Sumter Dr
- 853 Whispering Marsh Dr
- 1143 Winborn Dr
- 960 Mooring Dr
- 847 Quail Dr
- 779 Dills Bluff Rd
- 783 Dills Bluff Rd
- 739 Stiles Dr
