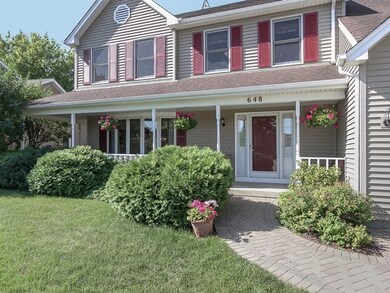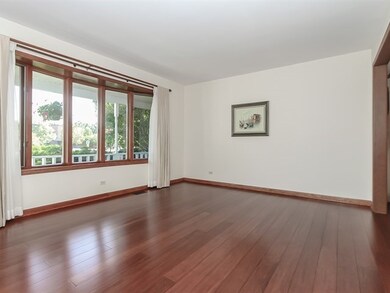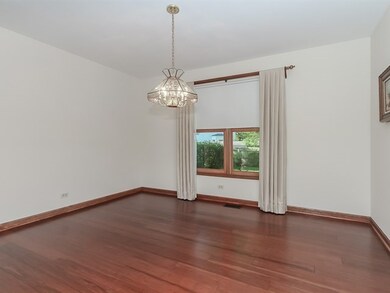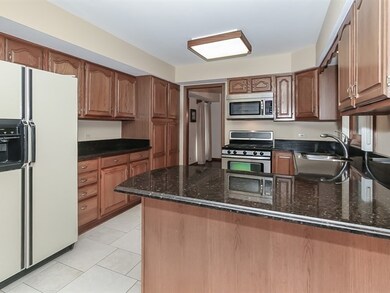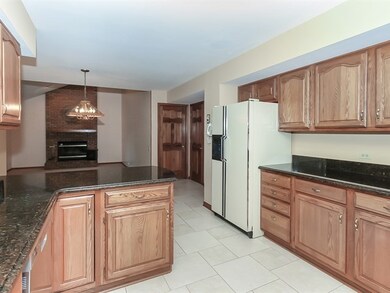
About This Home
As of April 2024Original owner hates to leave! Great curb appeal w/brick paver driveway & walkway! Long covered front porch! Tile entry! Spacious living room w/large bow window & newer bamboo hardwood flooring! Upgraded eat-in kitchen w/raised panel oak cabinetry, granite countertops, breakfast bar & some stainless steel appliances! Separate dining room great for entertaining! Cozy family room w/soaring vaulted ceilings, floor to ceiling brick fireplace & accent lighting! Bright sun room w/tons of natural light & French door to brick patio & private fenced yard! Convenient 1st floor laundry! Hall bath w/skylight! Master bedroom w/private garden bath w/ soaker tub, separate shower, skylight, dual sink vanity & walk-in closet! 4th bedroom the size of another master bedroom! Finished basement w/rec room w/recessed lighting & chair rail, possible office area & storage room! Newer A/C, furnace, roof & siding! Windows replaced! Close to shopping & transportation! School across the street! Move in ready!
Home Details
Home Type
Single Family
Est. Annual Taxes
$8,610
Year Built
1988
Lot Details
0
Parking
2
Listing Details
- Property Type: Detached Single
- General Information: School Bus Service
- Age: 31-40 Years
- Full Bathrooms: 2
- Half Bathrooms: 1
- Number Interior Fireplaces: 1
- Ownership: Fee Simple
- Total Full or Half Bathrooms: 2.1
- Type Detached: 2 Stories
- Estimated Year Built: 1988
- Tax Exemptions: Homeowner, Senior
- Special Features: None
- Property Sub Type: Detached
- Year Built: 1988
Interior Features
- Interior Property Features: Vaulted/Cathedral Ceilings, Skylight(s), Hardwood Floors, Wood Laminate Floors, 1st Floor Laundry
- Number Of Rooms: 9
- Living Room: Dimensions: 16X12, On Level: Main Level, Flooring: Hardwood
- Appliances: Oven/Range, Microwave, Dishwasher, Refrigerator, Disposal
- Equipment: Humidifier, Ceiling Fan, Sump Pump, Air Cleaner
- Fireplace Details: Wood Burning, Attached Fireplace Doors/Screen
- Fireplace Location: Family Room
- Basement: Partial
- Basement: Finished, Crawl
- Bedrooms All Levels: 4
- Primary Bedroom Bath: Full
- Bathroom Amenities: Separate Shower, Double Sink, Soaking Tub
- Above Grade Bedrooms: 4
- Laundry: Dimensions: 11X06, On Level: Main Level, Flooring: Ceramic Tile
- Dining Room: Dimensions: 13X11, On Level: Main Level, Flooring: Hardwood
- Kitchen Type: Dimensions: 22X13, On Level: Main Level, Flooring: Ceramic Tile
- Kitchen Type: Eating Area-Breakfast Bar, Eating Area-Table Space
- Additional Rooms: Recreation Room, Sun/Florida Room
- Master Bedroom: Dimensions: 18X13, On Level: 2nd Level, Flooring: Carpet
- Additional Room 2 Name: Recreation Rm, Dimensions: 26X11, On Level: Basement, Flooring: Carpet
- Bedroom 2: Dimensions: 14X12, On Level: 2nd Level, Flooring: Carpet
- Additional Room 3 Name: Sunroom, Dimensions: 13X13, On Level: Main Level, Flooring: Wood Laminate
- Bedroom 3: Dimensions: 14X10, On Level: 2nd Level, Flooring: Carpet
- Bedroom 4: Dimensions: 18X14, On Level: 2nd Level, Flooring: Carpet
- Estimated Sq Ft: 2649
- Basement Sq Ft: 828
- Dining Room Type: Separate
- Family Room: Dimensions: 20X14, On Level: Main Level, Flooring: Carpet
Exterior Features
- Foundation: Concrete
- Lot Size: Less Than .25 Acre
- Exterior Building Type: Vinyl Siding
- Roof Type: Asphalt/Glass (Shingles)
- Exterior Property Features: Brick Paver Patio, Storms/Screens
- Acreage: 0.1909
Garage/Parking
- Number of Cars: 2
- Parking: Garage
- Garage Type: Attached
- Garage Details: Garage Door Opener(s), Transmitter(s)
- Garage On Site: Yes
- Number Garage Spaces: 2
- Driveway: Brick
- Parking Included In Price: Yes
- Garage Ownership: Owned
Utilities
- Electricity: Circuit Breakers
- Air Conditioner: Central Air
- Water: Public
- Sewer: Sewer-Public
- Heating Fuel: Gas, Forced Air
Schools
- School District: 46
- Junior High Dist: 46
Lot Info
- Lot Dimensions: 66X107X87X112
- Lot Description: Fenced Yard
- Parcel Identification Number: 0609477014
Tax Info
- Taxes: 6049.96
Ownership History
Purchase Details
Home Financials for this Owner
Home Financials are based on the most recent Mortgage that was taken out on this home.Purchase Details
Home Financials for this Owner
Home Financials are based on the most recent Mortgage that was taken out on this home.Similar Homes in Elgin, IL
Home Values in the Area
Average Home Value in this Area
Purchase History
| Date | Type | Sale Price | Title Company |
|---|---|---|---|
| Warranty Deed | $419,000 | None Listed On Document | |
| Warranty Deed | $289,000 | First American Title |
Mortgage History
| Date | Status | Loan Amount | Loan Type |
|---|---|---|---|
| Open | $335,200 | New Conventional | |
| Previous Owner | $8,505 | FHA | |
| Previous Owner | $257,431 | New Conventional | |
| Previous Owner | $283,535 | FHA | |
| Previous Owner | $283,424 | FHA | |
| Previous Owner | $283,765 | FHA | |
| Previous Owner | $35,000 | Unknown | |
| Previous Owner | $30,000 | Unknown |
Property History
| Date | Event | Price | Change | Sq Ft Price |
|---|---|---|---|---|
| 07/17/2025 07/17/25 | For Sale | $450,000 | 0.0% | $170 / Sq Ft |
| 07/12/2025 07/12/25 | Pending | -- | -- | -- |
| 06/18/2025 06/18/25 | For Sale | $450,000 | +7.4% | $170 / Sq Ft |
| 04/29/2024 04/29/24 | Sold | $419,000 | 0.0% | $158 / Sq Ft |
| 03/18/2024 03/18/24 | Pending | -- | -- | -- |
| 03/15/2024 03/15/24 | For Sale | $419,000 | +45.0% | $158 / Sq Ft |
| 02/28/2019 02/28/19 | Sold | $289,000 | -0.3% | $109 / Sq Ft |
| 01/28/2019 01/28/19 | Pending | -- | -- | -- |
| 01/03/2019 01/03/19 | For Sale | $289,900 | -- | $109 / Sq Ft |
Tax History Compared to Growth
Tax History
| Year | Tax Paid | Tax Assessment Tax Assessment Total Assessment is a certain percentage of the fair market value that is determined by local assessors to be the total taxable value of land and additions on the property. | Land | Improvement |
|---|---|---|---|---|
| 2023 | $8,610 | $109,008 | $26,362 | $82,646 |
| 2022 | $8,099 | $99,397 | $24,038 | $75,359 |
| 2021 | $7,756 | $92,929 | $22,474 | $70,455 |
| 2020 | $7,544 | $88,715 | $21,455 | $67,260 |
| 2019 | $6,865 | $84,506 | $20,437 | $64,069 |
| 2018 | $5,815 | $79,610 | $19,253 | $60,357 |
| 2017 | $6,050 | $75,260 | $18,201 | $57,059 |
| 2016 | $6,807 | $69,821 | $16,886 | $52,935 |
| 2015 | -- | $63,998 | $15,478 | $48,520 |
| 2014 | -- | $63,208 | $15,287 | $47,921 |
| 2013 | -- | $64,875 | $15,690 | $49,185 |
Agents Affiliated with this Home
-
Christopher Davis

Seller's Agent in 2025
Christopher Davis
Inspire Realty Group LLC
(847) 489-3476
354 Total Sales
-
E
Seller's Agent in 2024
Elizabeth Grujic
Berkshire Hathaway HomeServices Starck Real Estate
-
Bob Wisdom

Seller's Agent in 2019
Bob Wisdom
RE/MAX
(847) 695-8348
686 Total Sales
-
Christina Keilman

Buyer's Agent in 2019
Christina Keilman
The McDonald Group
(331) 575-4500
42 Total Sales
Map
Source: Midwest Real Estate Data (MRED)
MLS Number: MRD10164025
APN: 06-09-477-014
- 1672 Kimberly Ave
- 636 N Lyle Ave
- 2135 Colorado Ave Unit 2135
- 516 Madison Ln
- 514 Madison Ln
- 2205 Colorado Ave Unit 4
- 280 Presidential Ln
- 740 Cheyenne Ln Unit 42
- 915 Carol Ave
- 2175 Jordan Ln
- 2343 Horned Owl Ct
- 640 Highland Springs Dr
- Lot 1 Highland Springs Dr
- 1965 Jamestown Ln
- 850 Millcreek Cir
- 830 Millcreek Cir
- 374 Heine Ave
- 362 Heine Ave
- 924 Millcreek Cir
- 893 Millcreek Cir

