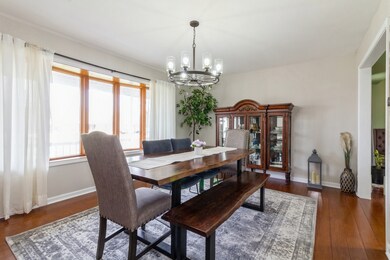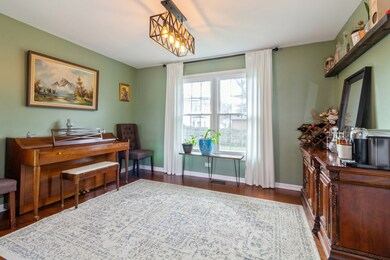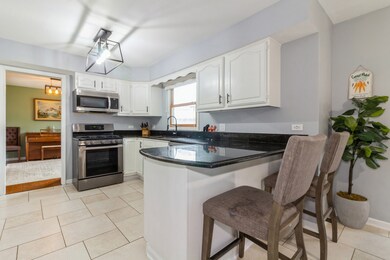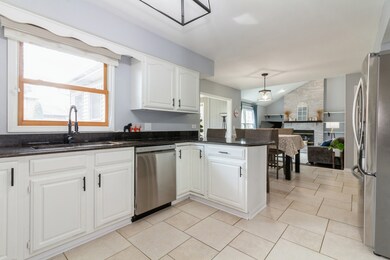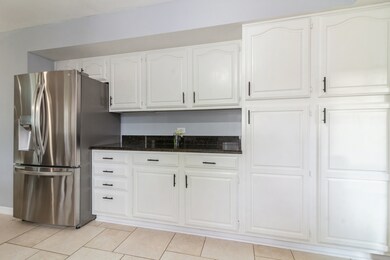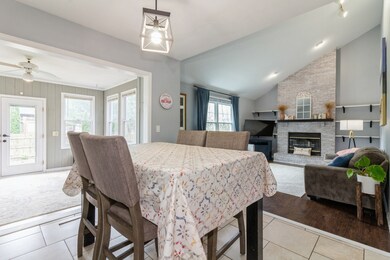
Highlights
- Recreation Room
- 2 Car Attached Garage
- Brick Driveway
- Heated Sun or Florida Room
- Forced Air Heating and Cooling System
About This Home
As of April 2024Welcome home to the heart of the Valley Creek neighborhood! This 4 bedroom, 2.1 bath home features an upgraded eat in kitchen with all stainless steel appliances and granite countertops. The family room has a vaulted ceiling, accent lighting, and a floor to ceiling fireplace. Step out the French Door from your sunroom onto your brick paver patio and enjoy your fully fenced in backyard. Upstairs relax in your new stand-alone soaking tub in the newly refreshed primary bath or relax in your large primary bedroom. Two more bedrooms, a second full bath, and a 4th bedroom/office round out the second floor. Enjoy the finished basement that also includes plenty of storage space. All appliances in the kitchen were replaced in 2023. New Roof was installed in 2022. Replaced windows and a newer A/C. Furnace was replaced in 2021. First floor laundry/mud room has a clothes chute from the 4th bedroom and new washer/dryer were installed in 2020. Close to Randall Rd shopping and dining, I-90, and more!
Last Agent to Sell the Property
Elizabeth Grujic
Berkshire Hathaway HomeServices Starck Real Estate License #475195817 Listed on: 03/15/2024

Home Details
Home Type
- Single Family
Est. Annual Taxes
- $8,099
Year Built
- Built in 1988
Lot Details
- Lot Dimensions are 68 x 109 x 85 x 111
Parking
- 2 Car Attached Garage
- Brick Driveway
Home Design
- Vinyl Siding
Interior Spaces
- 2,649 Sq Ft Home
- 2-Story Property
- Recreation Room
- Heated Sun or Florida Room
Bedrooms and Bathrooms
- 4 Bedrooms
- 4 Potential Bedrooms
Partially Finished Basement
- Partial Basement
- Crawl Space
- Basement Storage
Utilities
- Forced Air Heating and Cooling System
- Heating System Uses Natural Gas
Listing and Financial Details
- Homeowner Tax Exemptions
Ownership History
Purchase Details
Home Financials for this Owner
Home Financials are based on the most recent Mortgage that was taken out on this home.Purchase Details
Home Financials for this Owner
Home Financials are based on the most recent Mortgage that was taken out on this home.Similar Homes in the area
Home Values in the Area
Average Home Value in this Area
Purchase History
| Date | Type | Sale Price | Title Company |
|---|---|---|---|
| Warranty Deed | $419,000 | None Listed On Document | |
| Warranty Deed | $289,000 | First American Title |
Mortgage History
| Date | Status | Loan Amount | Loan Type |
|---|---|---|---|
| Open | $335,200 | New Conventional | |
| Previous Owner | $8,505 | FHA | |
| Previous Owner | $257,431 | New Conventional | |
| Previous Owner | $283,535 | FHA | |
| Previous Owner | $283,424 | FHA | |
| Previous Owner | $283,765 | FHA | |
| Previous Owner | $35,000 | Unknown | |
| Previous Owner | $30,000 | Unknown |
Property History
| Date | Event | Price | Change | Sq Ft Price |
|---|---|---|---|---|
| 08/05/2025 08/05/25 | Pending | -- | -- | -- |
| 07/31/2025 07/31/25 | For Sale | $440,000 | +5.0% | $166 / Sq Ft |
| 04/29/2024 04/29/24 | Sold | $419,000 | 0.0% | $158 / Sq Ft |
| 03/18/2024 03/18/24 | Pending | -- | -- | -- |
| 03/15/2024 03/15/24 | For Sale | $419,000 | +45.0% | $158 / Sq Ft |
| 02/28/2019 02/28/19 | Sold | $289,000 | -0.3% | $109 / Sq Ft |
| 01/28/2019 01/28/19 | Pending | -- | -- | -- |
| 01/03/2019 01/03/19 | For Sale | $289,900 | -- | $109 / Sq Ft |
Tax History Compared to Growth
Tax History
| Year | Tax Paid | Tax Assessment Tax Assessment Total Assessment is a certain percentage of the fair market value that is determined by local assessors to be the total taxable value of land and additions on the property. | Land | Improvement |
|---|---|---|---|---|
| 2024 | $9,016 | $120,661 | $29,180 | $91,481 |
| 2023 | $8,610 | $109,008 | $26,362 | $82,646 |
| 2022 | $8,099 | $99,397 | $24,038 | $75,359 |
| 2021 | $7,756 | $92,929 | $22,474 | $70,455 |
| 2020 | $7,544 | $88,715 | $21,455 | $67,260 |
| 2019 | $6,865 | $84,506 | $20,437 | $64,069 |
| 2018 | $5,815 | $79,610 | $19,253 | $60,357 |
| 2017 | $6,050 | $75,260 | $18,201 | $57,059 |
| 2016 | $6,807 | $69,821 | $16,886 | $52,935 |
| 2015 | -- | $63,998 | $15,478 | $48,520 |
| 2014 | -- | $63,208 | $15,287 | $47,921 |
| 2013 | -- | $64,875 | $15,690 | $49,185 |
Agents Affiliated with this Home
-
Christopher Davis

Seller's Agent in 2025
Christopher Davis
Inspire Realty Group LLC
(847) 489-3476
347 Total Sales
-
E
Seller's Agent in 2024
Elizabeth Grujic
Berkshire Hathaway HomeServices Starck Real Estate
-
Bob Wisdom

Seller's Agent in 2019
Bob Wisdom
RE/MAX
(847) 695-8348
682 Total Sales
-
Christina Keilman

Buyer's Agent in 2019
Christina Keilman
The McDonald Group
(331) 575-4500
39 Total Sales
Map
Source: Midwest Real Estate Data (MRED)
MLS Number: 12004643
APN: 06-09-477-014
- 2075 Valley Creek Dr
- 678 Canyon Ln
- 2032 Swan Ln
- 900 Ruth Dr
- 514 Madison Ln
- 2206 Colorado Ave Unit 3
- 2175 Jordan Ln
- 640 Highland Springs Dr
- Lot 1 Highland Springs Dr
- 1450 Plymouth Ln Unit 315
- 1450 Plymouth Ln Unit 509
- 418 Heine Ave Unit 418
- 850 Millcreek Cir
- 362 Heine Ave
- 893 Millcreek Cir
- 2461 Tall Oaks Dr
- 1550 W Highland Ave
- 319 Triggs Ave
- 503 Shagbark Dr
- 510 Shagbark Dr

