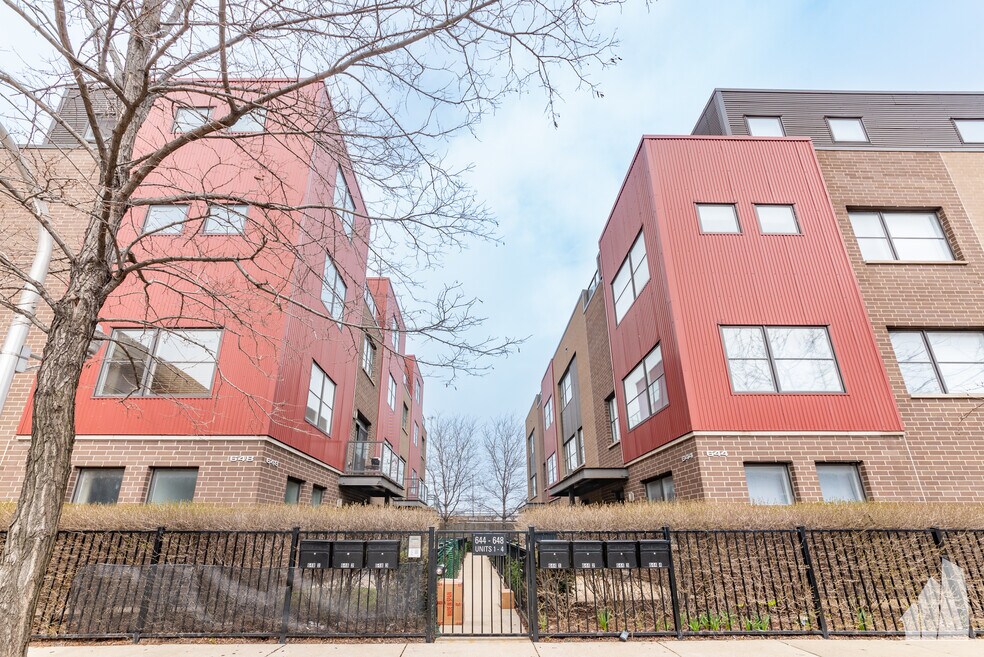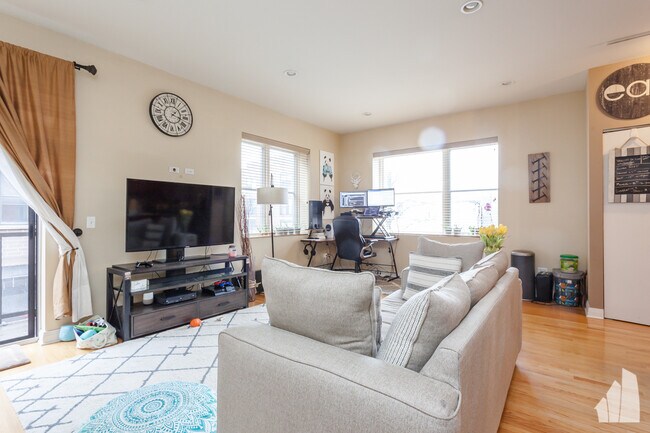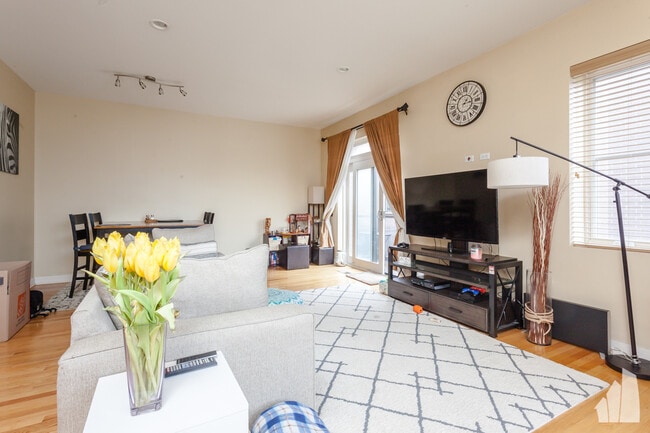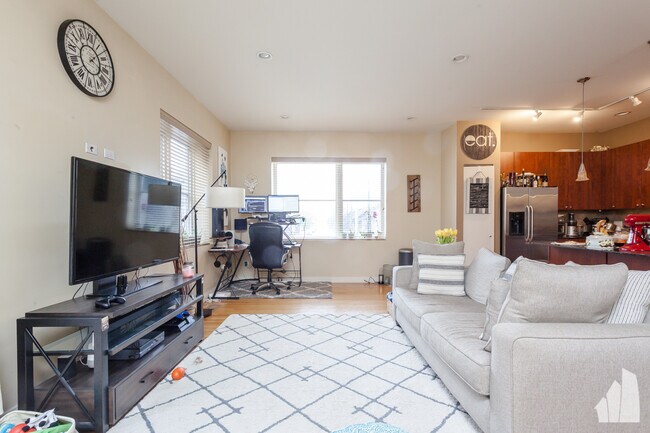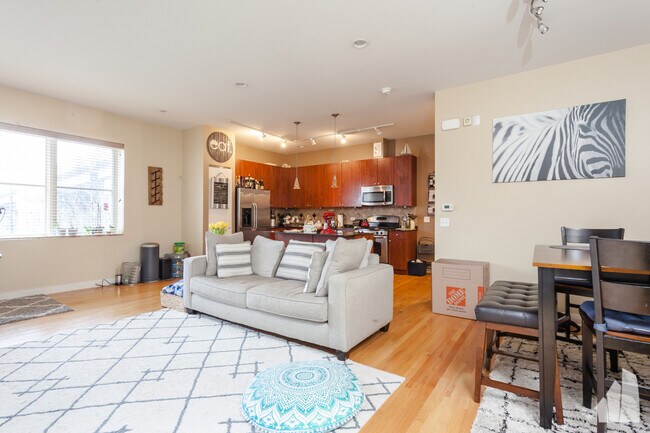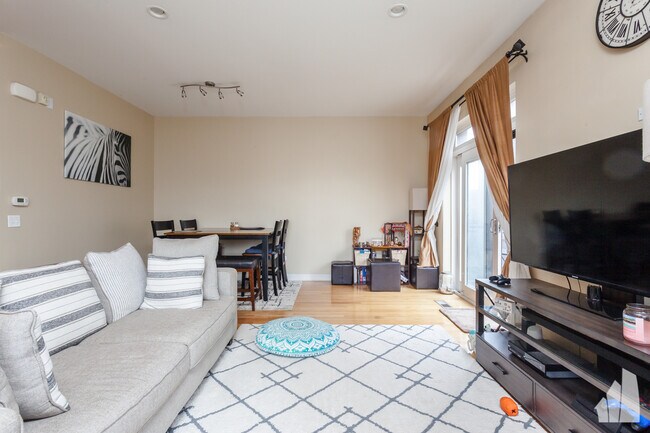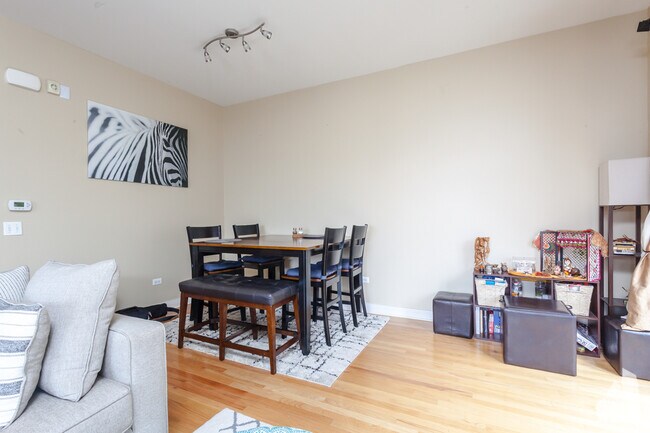648 W 16th St Unit 1 Chicago, IL 60616
East Pilsen NeighborhoodAbout This Home
Spacious 3 bed 2 bath townhome offers contemporary living across four levels. It features hardwood floors throughout the living room, a modern kitchen with granite countertops, stainless steel appliances, and 42” cabinets with a large island. 2 large bedrooms with good-sized closets and a full bathroom on the next floor. The top-floor primary suite serves as a private retreat with a luxurious en suite bathroom showcasing marble double vanities, a deep soaking tub, and a separate shower. Central air & heat, newer front loading washer/dryer, two walk-in closets. Multiple outdoor spaces include a gated front patio, a balcony, and a roof deck. Plus, a heated 2-car attached garage with a huge storage room. Pet friendly. Nestled in a quiet, tucked-away community with easy access to South Loop, West Loop, Pilsen, and University Village, you’ll enjoy proximity to award-winning restaurants, shopping (Target, Whole Foods, Trader Joe’s, Roosevelt Collection), and top-rated schools. With skyline views, multiple outdoor spaces, energy-efficient features, and unparalleled access to I-90/94, I-55, Lake Shore Drive, and public transit, this townhome offers the perfect blend of city convenience and residential comfort.

Map
- 718 W 17th St Unit 1W
- 743 W 15th St
- 1707 S Jefferson St Unit 1
- 1735 S Desplaines St
- 1610 S Halsted St Unit 504
- 1512 S Halsted St
- 1816 S Jefferson St
- 811 W 15th Place Unit 513
- 811 W 15th Place Unit 709
- 811 W 15th Place Unit 708
- 811 W 15th Place Unit 806E
- 1728 S Halsted St
- 833 W 15th Place Unit 606W
- 833 W 15th Place Unit 514E
- 1415 S Halsted St Unit 1A
- 834 W Village Ct
- 1524 S Sangamon St Unit 802
- 1524 S Sangamon St Unit 401
- 1524 S Sangamon St Unit 513
- 1524 S Sangamon St Unit 414S
- 1707 S Ruble St Unit 2S
- 1451 S Halsted St Unit 1B
- 726 W 18th St Unit 1F
- 562 W 18th St Unit 3W
- 556 W 18th St Unit 3
- 844 W 15th Place Unit 833-306
- 1407 S Halsted St Unit 2A
- 1935 S Canalport Ave
- 1906 S Halsted St Unit 2R
- 1828 S Peoria St Unit 2 F
- 1830 S Peoria St Unit 1
- 544 W Cullerton St Unit 2
- 948 W 15th Place Unit 1A
- 948 W 15th Place Unit 948 W 15th Pl. UNIT 1A
- 934 W 19th St Unit 2
- 2029 S Canalport Ave Unit 2
- 1629 S Miller St Unit 1S
- 1001 W 15th St Unit 416
- 1000 W 15th St Unit 234
- 1071 W 15th St Unit 352
