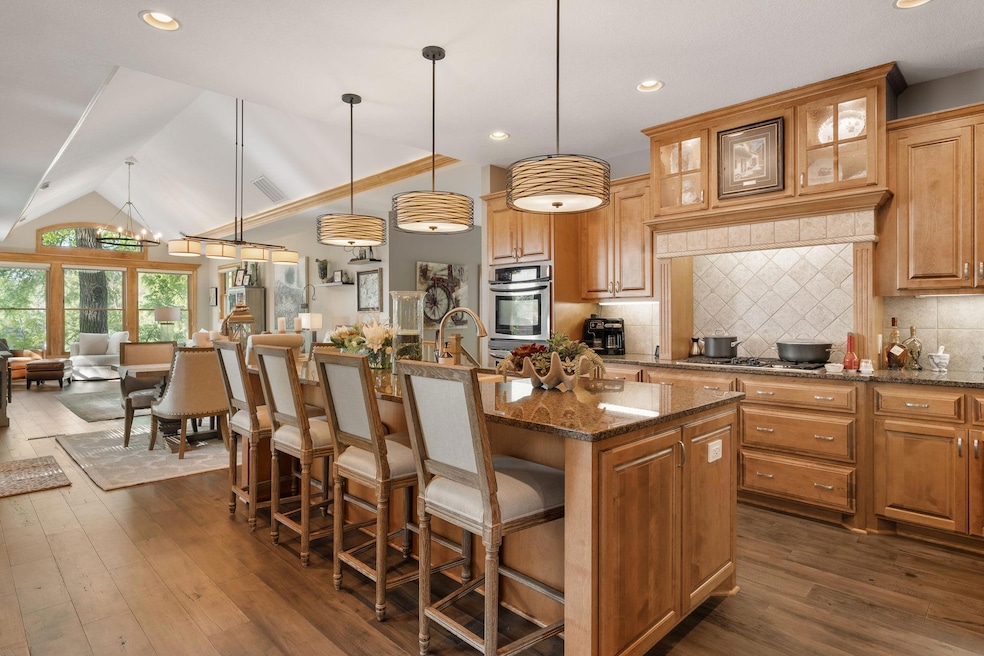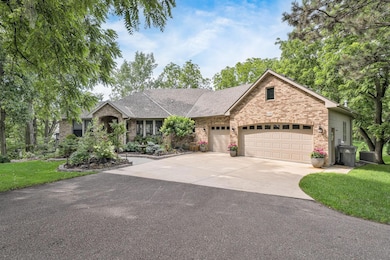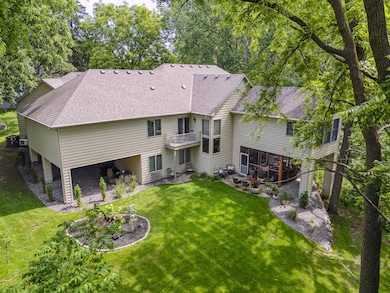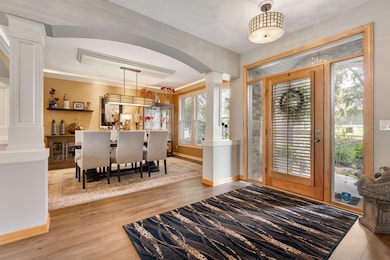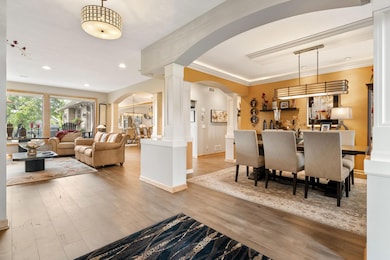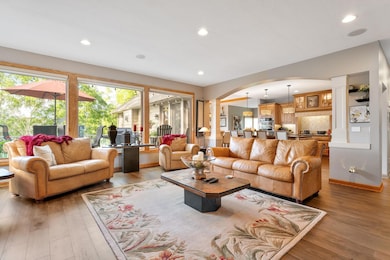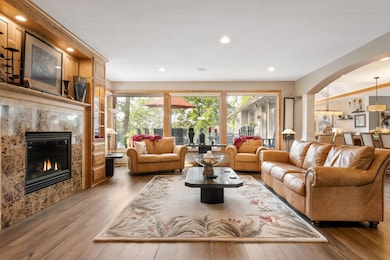6480 Yosemite Excelsior, MN 55331
Estimated payment $10,971/month
Highlights
- 49,223 Sq Ft lot
- Deck
- Vaulted Ceiling
- Excelsior Elementary School Rated A
- Family Room with Fireplace
- Mud Room
About This Home
Rare Opportunity in Excelsior! Stunning 4-bedroom, 4-bath walkout rambler on a private 1.13-acre wooded lot in a quiet cul-de-sac, surrounded by upper-bracket homes. Just a short walk to historic downtown Excelsior and beautiful Lake Minnetonka. Impeccably maintained with exceptional craftsmanship throughout, including maple woodwork and custom built-ins. A major addition in 2021 created a vaulted great room, expanded primary suite with enviable walk-in closet, added storage, and a fabulous screen porch. New hardwood floors on the main level were also done in 2021. The luxurious primary suite includes a spa-style bath with elegant finishes and a heated floor. The lower walkout level is designed for entertaining—complete with a full bar, game and billiard rooms, expansive seating areas, screened porch, 3 additional bedrooms, 2 baths, plus heated floor throughout the lower level. The gorgeous full windows and patio door in the lower level also bring light to the entire space. The property includes professionally designed landscaping with multiple gardens, stone patios, and outdoor living spaces. Other features/upgrades of the home include Hunter Douglas blinds, California Closets, heated lower-level floors, 3 fireplaces, new roof and gutters (w/leaf protection) in 2023, and new boiler for the lower level heated floor in 2024. This exceptional property combines privacy, elegance, and an unbeatable location—truly a dream home!
Open House Schedule
-
Saturday, November 22, 202510:00 am to 12:00 pm11/22/2025 10:00:00 AM +00:0011/22/2025 12:00:00 PM +00:00Add to Calendar
Home Details
Home Type
- Single Family
Est. Annual Taxes
- $13,197
Year Built
- Built in 2003
Lot Details
- 1.13 Acre Lot
- Lot Dimensions are 185x285x203x275
- Cul-De-Sac
- Street terminates at a dead end
- Many Trees
HOA Fees
- $120 Monthly HOA Fees
Parking
- 3 Car Attached Garage
- Heated Garage
- Garage Door Opener
Home Design
- Flex
- Pitched Roof
- Architectural Shingle Roof
- Aluminum Siding
Interior Spaces
- 1-Story Property
- Wet Bar
- Central Vacuum
- Vaulted Ceiling
- Gas Fireplace
- Mud Room
- Family Room with Fireplace
- 3 Fireplaces
- Great Room
- Living Room with Fireplace
- Dining Room
- Home Office
- Game Room
- Screened Porch
Kitchen
- Built-In Double Oven
- Cooktop
- Microwave
- Dishwasher
- Stainless Steel Appliances
Bedrooms and Bathrooms
- 4 Bedrooms
- Walk-In Closet
- 4 Full Bathrooms
Laundry
- Laundry Room
- Dryer
- Washer
Finished Basement
- Walk-Out Basement
- Basement Storage
- Natural lighting in basement
Outdoor Features
- Deck
Utilities
- Forced Air Heating and Cooling System
- Vented Exhaust Fan
- Boiler Heating System
Listing and Financial Details
- Assessor Parcel Number 252180040
Community Details
Overview
- Association fees include snow removal
- Association Phone (612) 802-6948
- Deer Haven Subdivision
Amenities
- Billiard Room
Map
Home Values in the Area
Average Home Value in this Area
Tax History
| Year | Tax Paid | Tax Assessment Tax Assessment Total Assessment is a certain percentage of the fair market value that is determined by local assessors to be the total taxable value of land and additions on the property. | Land | Improvement |
|---|---|---|---|---|
| 2021 | $10,266 | $826,300 | $207,000 | $619,300 |
| 2020 | $10,320 | $816,600 | $207,000 | $609,600 |
| 2019 | $13,066 | $1,000,000 | $206,600 | $793,400 |
| 2018 | $11,816 | $1,000,000 | $206,600 | $793,400 |
| 2017 | $12,262 | $901,800 | $190,900 | $710,900 |
| 2016 | $12,546 | $931,300 | $0 | $0 |
| 2015 | $11,214 | $923,200 | $0 | $0 |
| 2014 | $11,214 | $789,800 | $0 | $0 |
Property History
| Date | Event | Price | List to Sale | Price per Sq Ft |
|---|---|---|---|---|
| 09/27/2025 09/27/25 | Price Changed | $1,850,000 | -5.1% | $318 / Sq Ft |
| 08/09/2025 08/09/25 | For Sale | $1,950,000 | -- | $336 / Sq Ft |
Purchase History
| Date | Type | Sale Price | Title Company |
|---|---|---|---|
| Warranty Deed | $790,000 | Burnet Title | |
| Warranty Deed | $825,000 | -- | |
| Warranty Deed | $277,000 | -- | |
| Warranty Deed | $199,900 | -- | |
| Deed | $375,000 | -- |
Mortgage History
| Date | Status | Loan Amount | Loan Type |
|---|---|---|---|
| Open | $600,000 | New Conventional | |
| Previous Owner | $417,000 | New Conventional | |
| Closed | -- | No Value Available | |
| Closed | $375,000 | No Value Available |
Source: NorthstarMLS
MLS Number: 6763634
APN: 25.0033500
- 6470 Yosemite
- 6271 Cardinal Ave
- 6155 Murray Ct
- 2150 Crestview Dr
- 6040 Oakview Ct
- 6140 Chaska Rd
- 6591 Galpin Blvd
- 1000 Carver Beach Rd
- 6970 Pima Ln
- 220 Monroe Ave
- 205 Mill St Unit S205
- 7136 Pearl Dr
- 7053 Pearl Dr
- 452 3rd St
- 6690 Nez Perce Dr
- 830 3rd Ave
- 2165 Longacres Dr
- 834 Cree Dr
- 859 Excelsior Blvd
- 6060 Ridge Rd
- 6840 Penamint Ln
- 834 3rd Ave
- 840-846 3rd Ave
- 246 Morse Ave
- 7 West Dr
- 12 West Dr
- 5640 Wood Duck Cir
- 193 3rd St Unit 2
- 23622 Smithtown Rd
- 21750 Byron Cir
- 5580 Shorewood Ln
- 5603 Manitou Rd
- 7711 Nicholas Way
- 5540 Cr-19
- 770 W Village Rd Unit 103
- 5205 Greenwood Cir
- 7832 Harvest Ln
- 7140 Willow View Cove
- 425 Chan View
- 541 W 78th St
