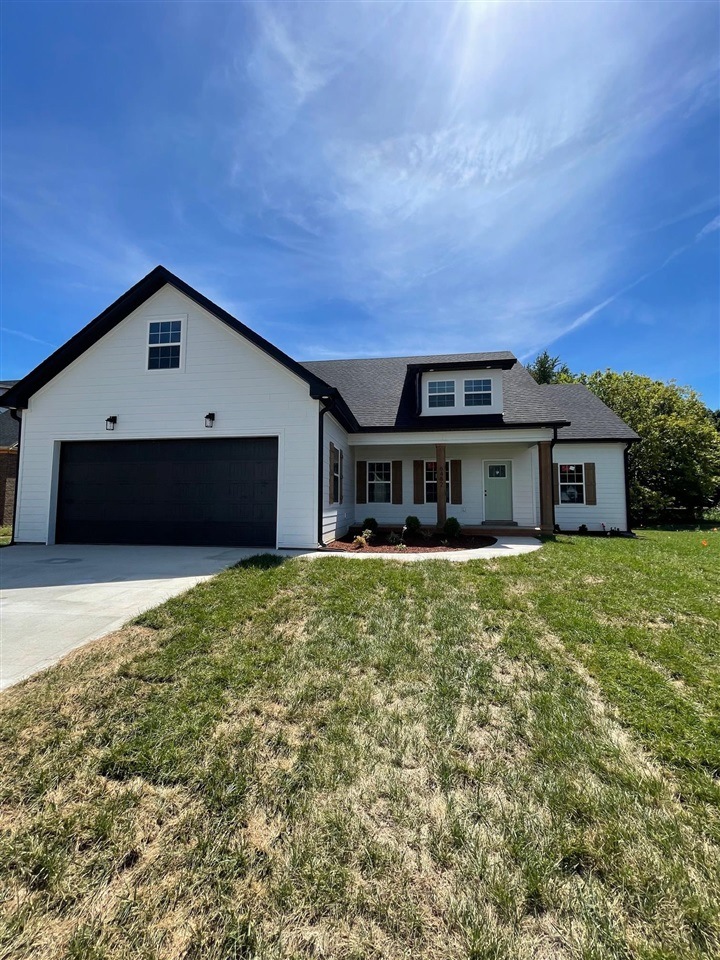
6482 Summer Shade Cir Alvaton, KY 42122
Highlights
- New Construction
- Vaulted Ceiling
- Attic
- Alvaton Elementary School Rated A-
- Ranch Style House
- Granite Countertops
About This Home
As of March 2025This modern farmhouse features an open concept floor plan, 3 bedrooms, 2 bathrooms and over 1,600 square feet. Inside you will find a spacious living room with lots of windows for natural lighting. The home has a split bedroom floor plan and a spacious master bedroom with a tray ceiling, walk-in closet, double vanity sink, tiled shower. Perfectly located near Alvaton Elementary School!
Last Agent to Sell the Property
Crye-Leike Executive Realty License #244482 Listed on: 09/01/2022

Home Details
Home Type
- Single Family
Est. Annual Taxes
- $2,923
Year Built
- Built in 2022 | New Construction
Lot Details
- 0.26 Acre Lot
- Landscaped
Parking
- 2 Car Attached Garage
Home Design
- Ranch Style House
- Block Foundation
- Shingle Roof
- Board and Batten Siding
Interior Spaces
- 1,624 Sq Ft Home
- Tray Ceiling
- Vaulted Ceiling
- Ceiling Fan
- Window Screens
- Insulated Doors
- Family Room
- Combination Kitchen and Dining Room
- Vinyl Flooring
- Laundry Room
Kitchen
- Eat-In Kitchen
- Oven or Range
- Electric Range
- <<microwave>>
- Dishwasher
- Granite Countertops
- Disposal
Bedrooms and Bathrooms
- 3 Bedrooms
- Split Bedroom Floorplan
- Walk-In Closet
- Bathroom on Main Level
- 2 Full Bathrooms
- Double Vanity
- Bathtub
- Separate Shower
Attic
- Storage In Attic
- Attic Access Panel
Home Security
- Storm Windows
- Fire and Smoke Detector
Outdoor Features
- Covered patio or porch
- Exterior Lighting
Schools
- Alvaton Elementary School
- Drakes Creek Middle School
- Greenwood High School
Utilities
- Central Heating and Cooling System
- Electric Water Heater
Community Details
- Breckenridge Estates Subdivision
Listing and Financial Details
- Assessor Parcel Number 067A-75A-005
Ownership History
Purchase Details
Home Financials for this Owner
Home Financials are based on the most recent Mortgage that was taken out on this home.Purchase Details
Home Financials for this Owner
Home Financials are based on the most recent Mortgage that was taken out on this home.Purchase Details
Similar Homes in Alvaton, KY
Home Values in the Area
Average Home Value in this Area
Purchase History
| Date | Type | Sale Price | Title Company |
|---|---|---|---|
| Deed | $345,000 | Momentum Title Llc | |
| Deed | $345,000 | Momentum Title Llc | |
| Quit Claim Deed | -- | None Listed On Document | |
| Quit Claim Deed | -- | None Listed On Document | |
| Deed | $344,000 | Foreman Watson Land Title |
Mortgage History
| Date | Status | Loan Amount | Loan Type |
|---|---|---|---|
| Open | $12,075 | New Conventional | |
| Closed | $12,075 | New Conventional | |
| Open | $338,751 | FHA | |
| Closed | $338,751 | FHA | |
| Previous Owner | $370,299 | Credit Line Revolving |
Property History
| Date | Event | Price | Change | Sq Ft Price |
|---|---|---|---|---|
| 03/19/2025 03/19/25 | Sold | $345,000 | -1.4% | $204 / Sq Ft |
| 02/18/2025 02/18/25 | Pending | -- | -- | -- |
| 01/02/2025 01/02/25 | For Sale | $350,000 | +8.0% | $206 / Sq Ft |
| 10/31/2022 10/31/22 | Sold | $324,000 | 0.0% | $200 / Sq Ft |
| 09/20/2022 09/20/22 | Pending | -- | -- | -- |
| 09/01/2022 09/01/22 | For Sale | $324,000 | -- | $200 / Sq Ft |
Tax History Compared to Growth
Tax History
| Year | Tax Paid | Tax Assessment Tax Assessment Total Assessment is a certain percentage of the fair market value that is determined by local assessors to be the total taxable value of land and additions on the property. | Land | Improvement |
|---|---|---|---|---|
| 2024 | $2,923 | $324,000 | $0 | $0 |
| 2023 | $2,944 | $324,000 | $0 | $0 |
| 2022 | $495 | $46,070 | $0 | $0 |
Agents Affiliated with this Home
-
Jessica Flatt
J
Seller's Agent in 2025
Jessica Flatt
BHG Realty
(513) 604-5356
4 Total Sales
-
Amber Johns

Buyer's Agent in 2025
Amber Johns
Benchmark Realty, LLC
(270) 847-1855
143 Total Sales
-
Caitlin Bowles
C
Seller's Agent in 2022
Caitlin Bowles
Crye-Leike
(270) 991-5065
28 Total Sales
-
Alison Gildersleeve

Buyer's Agent in 2022
Alison Gildersleeve
RE/MAX
(270) 535-3131
102 Total Sales
Map
Source: Real Estate Information Services (REALTOR® Association of Southern Kentucky)
MLS Number: RA20224106
APN: 067A-75A-005
- 6493 Old Scottsville Rd
- 6608 Summer Shade Cir
- Lot 5 Collingwood Ct
- 6358 Autumn Breeze Ct
- 1019 Paddlers Way
- 6328 Autumn Breeze Ct
- 6352 Autumn Breeze Ct
- 441 Iroquois Dr
- Lot 8 Collingwood Ct Unit or Lot 9
- Lot 6 Collingwood Ct Unit or Lot 7
- Lot 14 Collingwood Ct
- 00 Leyben Rd
- 0 Leyben Rd Unit RA20231884
- 260 Horace Johnson Rd Unit 6106 Old Scottsville
- 630 New Cut Rd Unit +/- 1.01 Acre Tract
- 647 New Cut Rd
- 9228 Woodgate Cir
- 10667 Alvaton Rd
- 100 Stagecoach Dr
- Lot 10 Poplar Grove Ln
