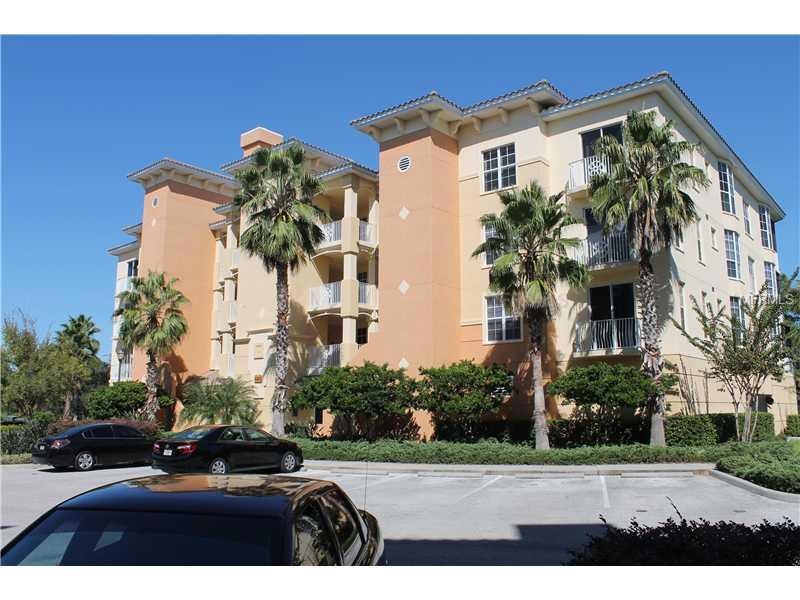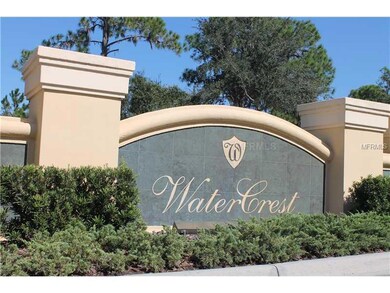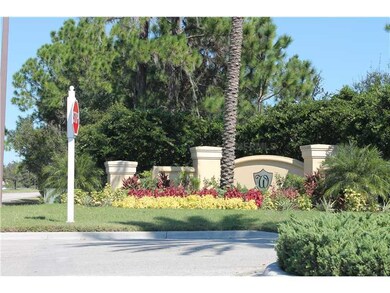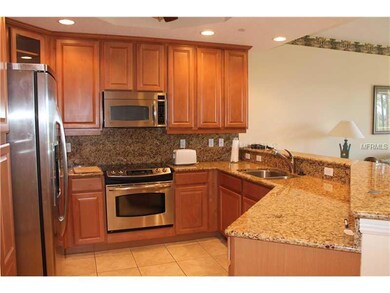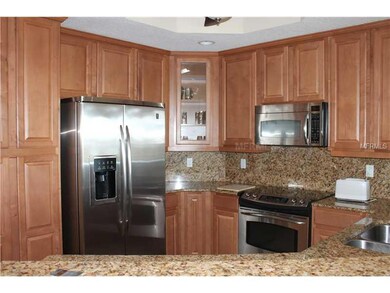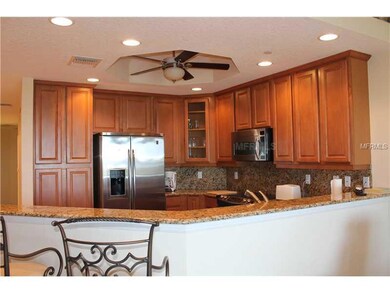
WaterCrest 6482 Watercrest Way Unit 203 Lakewood Ranch, FL 34202
Highlights
- Golf Course Community
- Saltwater Pool
- Spanish Architecture
- Robert Willis Elementary School Rated A-
- Golf Course View
- Separate Formal Living Room
About This Home
As of May 2025Gerorous condo in Lakewood Ranch offered TURN KEY FURNISHED right on the Legacy golf course great views from unit very upscale living gated community, under building garage oversized. Fabulous Granite in baths and kitchen. Real wood cabinets, stainless steel appliances.Unit has trayed ceilings, this is Fl living at it's best. Close to I-75 Lakewood Ranch Main st. Take a ride out to the Polo grounds or join the LWR G&C.C. so much here to enjoy. Not to mention the largest Mall on University is in the worksas we speak. There is plenty of nature right on the property wildlife in abundance to see. Also is schudeled to be painted and add some finishing touches will show like a new unit when done it actually show very well now.
Last Agent to Sell the Property
FINE PROPERTIES License #3221503 Listed on: 11/02/2012

Property Details
Home Type
- Condominium
Est. Annual Taxes
- $4,089
Year Built
- Built in 2006
HOA Fees
- $11 Monthly HOA Fees
Parking
- Subterranean Parking
- Oversized Parking
- Garage Door Opener
- Open Parking
Property Views
- Woods
Home Design
- Spanish Architecture
- Slab Foundation
- Tile Roof
- Block Exterior
- Stucco
Interior Spaces
- 1,742 Sq Ft Home
- 4-Story Property
- Furnished
- Crown Molding
- Tray Ceiling
- Ceiling Fan
- Separate Formal Living Room
- Formal Dining Room
Kitchen
- Range with Range Hood
- Dishwasher
- Stone Countertops
- Solid Wood Cabinet
- Disposal
Flooring
- Carpet
- Ceramic Tile
Bedrooms and Bathrooms
- 3 Bedrooms
- Split Bedroom Floorplan
- Walk-In Closet
- 2 Full Bathrooms
Laundry
- Laundry in unit
- Dryer
- Washer
Home Security
Pool
- Saltwater Pool
- Spa
Utilities
- Central Heating and Cooling System
- Electric Water Heater
- Cable TV Available
Additional Features
- Customized Wheelchair Accessible
- Zero Lot Line
Listing and Financial Details
- Down Payment Assistance Available
- Visit Down Payment Resource Website
- Legal Lot and Block 203 / 18
- Assessor Parcel Number 588626959
Community Details
Overview
- Association fees include community pool, escrow reserves fund, ground maintenance, private road, recreational facilities, sewer, trash, water
- Argus 941 927 6464 Association
- Lakewood Ranch Community
- Watercrest Ph 4 Condo Subdivision
- The community has rules related to deed restrictions
Recreation
- Golf Course Community
Pet Policy
- Pets Allowed
- 2 Pets Allowed
Additional Features
- Fire and Smoke Detector
- Elevator
Ownership History
Purchase Details
Home Financials for this Owner
Home Financials are based on the most recent Mortgage that was taken out on this home.Purchase Details
Home Financials for this Owner
Home Financials are based on the most recent Mortgage that was taken out on this home.Purchase Details
Home Financials for this Owner
Home Financials are based on the most recent Mortgage that was taken out on this home.Purchase Details
Home Financials for this Owner
Home Financials are based on the most recent Mortgage that was taken out on this home.Similar Homes in the area
Home Values in the Area
Average Home Value in this Area
Purchase History
| Date | Type | Sale Price | Title Company |
|---|---|---|---|
| Warranty Deed | $450,000 | None Listed On Document | |
| Warranty Deed | $305,000 | Attorney | |
| Warranty Deed | $265,000 | Alliance Group Title Llc | |
| Special Warranty Deed | $385,000 | University Title Svcs Llc |
Mortgage History
| Date | Status | Loan Amount | Loan Type |
|---|---|---|---|
| Previous Owner | $127,000 | Credit Line Revolving | |
| Previous Owner | $308,000 | Purchase Money Mortgage |
Property History
| Date | Event | Price | Change | Sq Ft Price |
|---|---|---|---|---|
| 05/06/2025 05/06/25 | Sold | $450,000 | -9.8% | $235 / Sq Ft |
| 04/08/2025 04/08/25 | Pending | -- | -- | -- |
| 03/26/2025 03/26/25 | For Sale | $499,000 | +63.6% | $260 / Sq Ft |
| 02/12/2018 02/12/18 | Off Market | $305,000 | -- | -- |
| 11/09/2017 11/09/17 | Sold | $305,000 | -4.4% | $159 / Sq Ft |
| 10/13/2017 10/13/17 | Pending | -- | -- | -- |
| 08/11/2017 08/11/17 | Price Changed | $319,000 | -6.1% | $166 / Sq Ft |
| 04/08/2017 04/08/17 | For Sale | $339,900 | +28.3% | $177 / Sq Ft |
| 05/31/2013 05/31/13 | Sold | $265,000 | -11.6% | $152 / Sq Ft |
| 04/18/2013 04/18/13 | Pending | -- | -- | -- |
| 02/10/2013 02/10/13 | Price Changed | $299,900 | -4.8% | $172 / Sq Ft |
| 12/28/2012 12/28/12 | Price Changed | $315,000 | -3.1% | $181 / Sq Ft |
| 11/02/2012 11/02/12 | For Sale | $325,000 | -- | $187 / Sq Ft |
Tax History Compared to Growth
Tax History
| Year | Tax Paid | Tax Assessment Tax Assessment Total Assessment is a certain percentage of the fair market value that is determined by local assessors to be the total taxable value of land and additions on the property. | Land | Improvement |
|---|---|---|---|---|
| 2024 | $6,238 | $497,250 | -- | $497,250 |
| 2023 | $6,238 | $471,750 | $0 | $471,750 |
| 2022 | $5,234 | $357,000 | $0 | $357,000 |
| 2021 | $4,438 | $277,000 | $0 | $277,000 |
| 2020 | $4,512 | $265,000 | $0 | $265,000 |
| 2019 | $4,580 | $265,000 | $0 | $265,000 |
| 2018 | $5,066 | $275,000 | $0 | $0 |
| 2017 | $4,400 | $291,500 | $0 | $0 |
| 2016 | $4,559 | $291,500 | $0 | $0 |
| 2015 | $4,796 | $291,500 | $0 | $0 |
| 2014 | $4,796 | $247,086 | $0 | $0 |
| 2013 | $4,050 | $204,322 | $1 | $204,321 |
Agents Affiliated with this Home
-
Scott Rickards

Seller's Agent in 2025
Scott Rickards
RE/MAX
(941) 356-7040
4 in this area
69 Total Sales
-
Rose Wright

Buyer's Agent in 2025
Rose Wright
ALLIANCE GROUP LIMITED
(941) 284-7572
1 in this area
8 Total Sales
-
Katina Shanahan

Seller's Agent in 2017
Katina Shanahan
COLDWELL BANKER REALTY
(941) 702-0437
110 in this area
145 Total Sales
-
Michael Beninato

Seller's Agent in 2013
Michael Beninato
FINE PROPERTIES
(908) 245-7387
1 in this area
6 Total Sales
About WaterCrest
Map
Source: Stellar MLS
MLS Number: A3968254
APN: 5886-2695-9
- 6465 Watercrest Way Unit 404
- 6482 Watercrest Way Unit 204
- 6450 Watercrest Way Unit 303
- 6450 Watercrest Way Unit 402
- 7821 Troon Ct
- 6642 Oakland Hills Dr
- 6617 Nautical Dr
- 6547 Oakland Hills Dr
- 6621 The Masters Ave
- 6540 The Masters Ave
- 6633 The Masters Ave
- 8102 Waterview Blvd
- 6512 Moorings Point Cir Unit 201
- 6360 Watercrest Way Unit 203
- 7934 Royal Birkdale Cir
- 10520 Boardwalk Loop Unit 202
- 10520 Boardwalk Loop Unit 503
- 10520 Boardwalk Loop Unit 504
- 10520 Boardwalk Loop Unit 205
- 10520 Boardwalk Loop Unit 302
