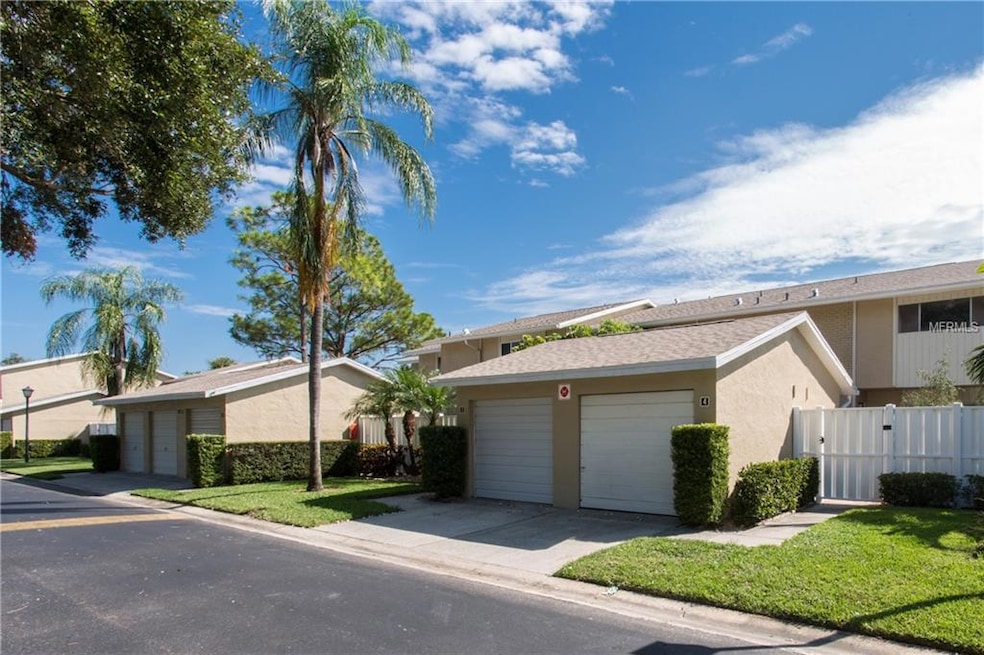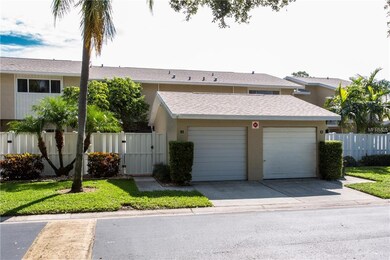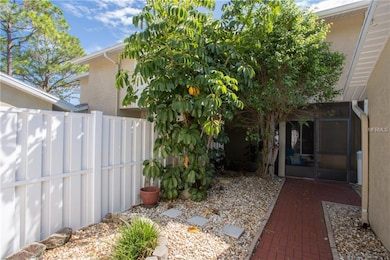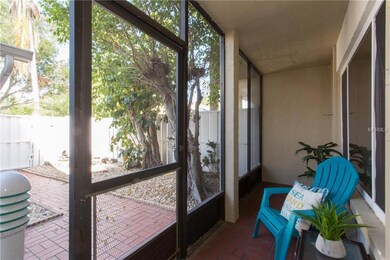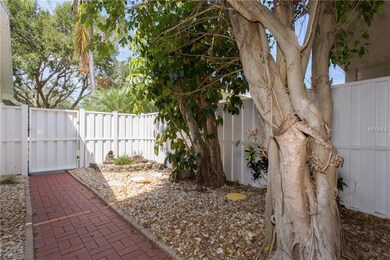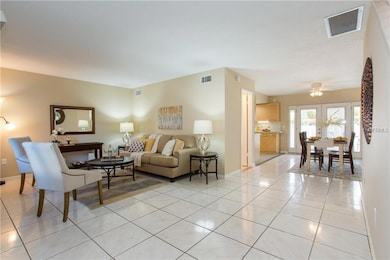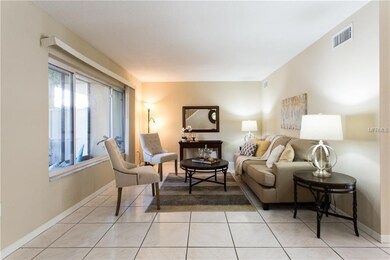
6485 Cape Sable Way NE Unit 3 Saint Petersburg, FL 33702
Mariners Pass NeighborhoodHighlights
- Boat Dock
- In Ground Pool
- Golf Course View
- Water access To Gulf or Ocean To Bay
- Fishing
- Property is near public transit
About This Home
As of July 2023Mariners Pass community brings the best of St. Petersburg to you. This 2-story, 3 bedroom, 2.5 bath townhome is located just east of Mangrove Bay Golf Course. This community offers a pool, tennis courts, and a private dock.
The unit has been freshly repainted with new carpet, new HVAC and attic insulation, new appliances and water heater. This unit has a private lanai in the front and a covered patio in the back to relax and enjoy the Florida weather. Don't let this gem pass you by, as it won't last long. Move-in ready and priced for quick sale!
Last Agent to Sell the Property
CHARLES RUTENBERG REALTY INC Brokerage Phone: 866-580-6402 License #3355883 Listed on: 10/02/2017

Townhouse Details
Home Type
- Townhome
Est. Annual Taxes
- $2,770
Year Built
- Built in 1974
Lot Details
- West Facing Home
- Fenced
- Mature Landscaping
- Landscaped with Trees
- Zero Lot Line
HOA Fees
- $585 Monthly HOA Fees
Parking
- 1 Car Garage
- Workshop in Garage
- Garage Door Opener
Home Design
- Florida Architecture
- Slab Foundation
- Shingle Roof
- Block Exterior
- Stucco
Interior Spaces
- 1,582 Sq Ft Home
- 2-Story Property
- Ceiling Fan
- Blinds
- French Doors
- Family Room Off Kitchen
- Golf Course Views
- Attic
Kitchen
- Range with Range Hood
- Recirculated Exhaust Fan
- Dishwasher
- Disposal
Flooring
- Carpet
- Ceramic Tile
Bedrooms and Bathrooms
- 3 Bedrooms
Laundry
- Laundry in unit
- Dryer
- Washer
Eco-Friendly Details
- Ventilation
- Reclaimed Water Irrigation System
Pool
- In Ground Pool
- Gunite Pool
- Pool Tile
Outdoor Features
- Water access To Gulf or Ocean To Bay
- Fishing Pier
- No Fixed Bridges
- Access to Saltwater Canal
- Seawall
- No Wake Zone
- Dock made with wood
- Enclosed patio or porch
- Separate Outdoor Workshop
- Rain Gutters
Location
- Flood Zone Lot
- Property is near public transit
Schools
- Shore Acres Elementary School
- Meadowlawn Middle School
- Northeast High School
Utilities
- Central Heating and Cooling System
- Electric Water Heater
- Cable TV Available
Listing and Financial Details
- Visit Down Payment Resource Website
- Assessor Parcel Number 33-30-17-55309-000-0290
Community Details
Overview
- Association fees include pool, insurance, maintenance structure, ground maintenance, sewer, trash, water
- Mariners Pass Subdivision
- On-Site Maintenance
- The community has rules related to deed restrictions, fencing
Recreation
- Boat Dock
- Community Pool
- Fishing
- Tennis Courts
Pet Policy
- 3 Pets Allowed
- Extra large pets allowed
Ownership History
Purchase Details
Home Financials for this Owner
Home Financials are based on the most recent Mortgage that was taken out on this home.Purchase Details
Home Financials for this Owner
Home Financials are based on the most recent Mortgage that was taken out on this home.Purchase Details
Purchase Details
Purchase Details
Home Financials for this Owner
Home Financials are based on the most recent Mortgage that was taken out on this home.Similar Homes in Saint Petersburg, FL
Home Values in the Area
Average Home Value in this Area
Purchase History
| Date | Type | Sale Price | Title Company |
|---|---|---|---|
| Warranty Deed | $395,000 | Capstone Title | |
| Warranty Deed | $206,000 | Sanders Title Co | |
| Deed | -- | None Available | |
| Warranty Deed | $149,000 | Fidelity Natl Title Fl Inc | |
| Deed | $79,000 | -- |
Mortgage History
| Date | Status | Loan Amount | Loan Type |
|---|---|---|---|
| Open | $375,250 | New Conventional | |
| Previous Owner | $260,000 | Balloon | |
| Previous Owner | $195,700 | New Conventional | |
| Previous Owner | $72,600 | New Conventional |
Property History
| Date | Event | Price | Change | Sq Ft Price |
|---|---|---|---|---|
| 07/18/2023 07/18/23 | Sold | $395,000 | -1.0% | $250 / Sq Ft |
| 06/12/2023 06/12/23 | Pending | -- | -- | -- |
| 05/03/2023 05/03/23 | Price Changed | $399,000 | -2.4% | $252 / Sq Ft |
| 04/14/2023 04/14/23 | Price Changed | $409,000 | -2.4% | $259 / Sq Ft |
| 04/04/2023 04/04/23 | Price Changed | $419,000 | -2.3% | $265 / Sq Ft |
| 03/27/2023 03/27/23 | For Sale | $429,000 | +108.3% | $271 / Sq Ft |
| 08/17/2018 08/17/18 | Off Market | $206,000 | -- | -- |
| 01/10/2018 01/10/18 | Sold | $206,000 | -5.9% | $130 / Sq Ft |
| 12/03/2017 12/03/17 | Pending | -- | -- | -- |
| 11/15/2017 11/15/17 | For Sale | $219,000 | 0.0% | $138 / Sq Ft |
| 11/13/2017 11/13/17 | Pending | -- | -- | -- |
| 11/06/2017 11/06/17 | Price Changed | $219,000 | -8.4% | $138 / Sq Ft |
| 10/02/2017 10/02/17 | For Sale | $239,000 | -- | $151 / Sq Ft |
Tax History Compared to Growth
Tax History
| Year | Tax Paid | Tax Assessment Tax Assessment Total Assessment is a certain percentage of the fair market value that is determined by local assessors to be the total taxable value of land and additions on the property. | Land | Improvement |
|---|---|---|---|---|
| 2024 | $3,057 | $305,771 | -- | $305,771 |
| 2023 | $3,057 | $196,478 | $0 | $0 |
| 2022 | $2,969 | $190,755 | $0 | $0 |
| 2021 | $3,000 | $185,199 | $0 | $0 |
| 2020 | $2,997 | $182,642 | $0 | $0 |
| 2019 | $2,935 | $178,536 | $0 | $178,536 |
| 2018 | $3,694 | $171,586 | $0 | $0 |
| 2017 | $3,392 | $154,070 | $0 | $0 |
| 2016 | $2,770 | $124,076 | $0 | $0 |
| 2015 | $2,819 | $123,693 | $0 | $0 |
| 2014 | $736 | $70,952 | $0 | $0 |
Agents Affiliated with this Home
-
Peter Mishler, Jr.
P
Seller's Agent in 2023
Peter Mishler, Jr.
REALTY ONE GROUP SUNSHINE
(727) 504-4455
1 in this area
3 Total Sales
-
Taryn Hutchison

Buyer's Agent in 2023
Taryn Hutchison
EXP REALTY
(727) 410-7482
1 in this area
18 Total Sales
-
Peter Lambie
P
Seller's Agent in 2018
Peter Lambie
CHARLES RUTENBERG REALTY INC
(727) 239-3512
9 Total Sales
-
Otniel Gil

Buyer's Agent in 2018
Otniel Gil
JASON MITCHELL REAL ESTATE FLO
(727) 282-4574
148 Total Sales
Map
Source: Stellar MLS
MLS Number: U7833724
APN: 33-30-17-55309-000-0290
- 6525 Cape Sable Way NE Unit 4
- 6490 Cape Hatteras Way NE Unit 4
- 6497 Cape Hatteras Way NE Unit 3
- 1671 Cape Ann Ave NE Unit 4
- 1625 Watermark Cir NE Unit 4E
- 1621 Watermark Cir NE
- 6332 Tanglewood Dr NE
- 1672 Watermark Cir NE
- 1688 Watermark Cir NE Unit 1688
- 1661 Watermark Cir NE Unit C
- 6323 Bayou Grande Blvd NE
- 2031 Tanglewood Way NE
- 7201 15th Ct NE
- 6151 Bayou Grande Blvd NE
- 7233 15th Ct NE
- 6627 Bayou Grande Blvd NE
- 6041 16th Ln NE
- 2096 Tanglewood Way NE
- 1445 72nd Ave NE
- 6070 Denver St NE
