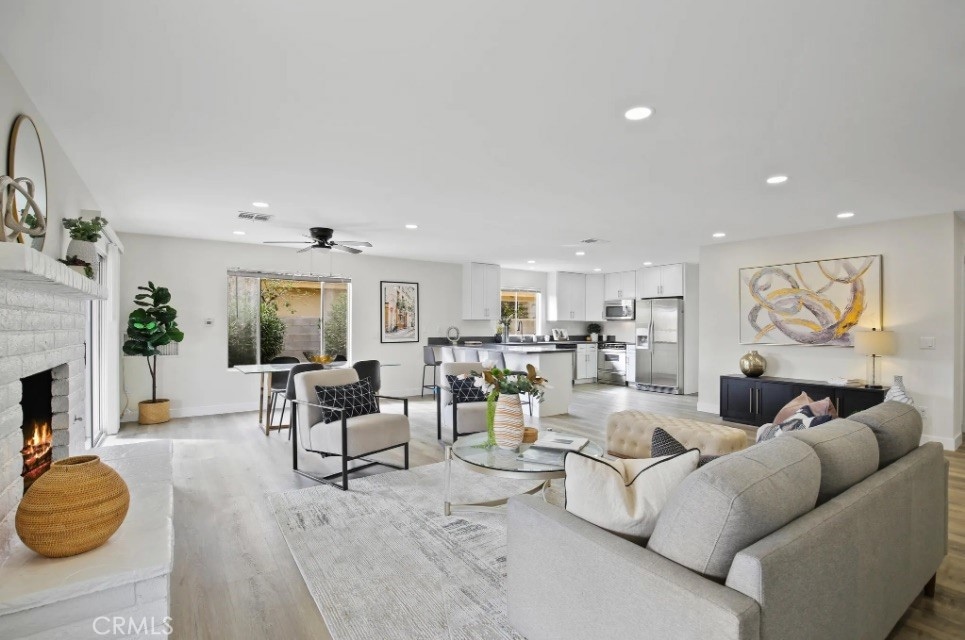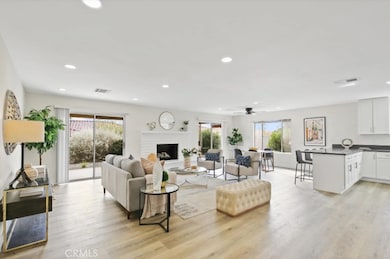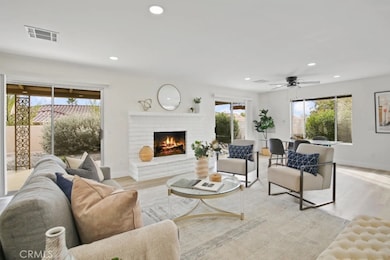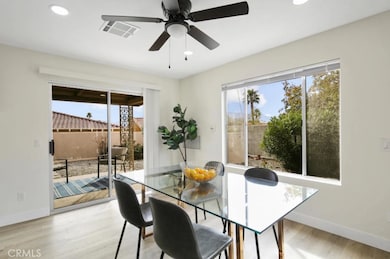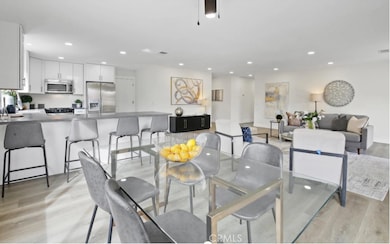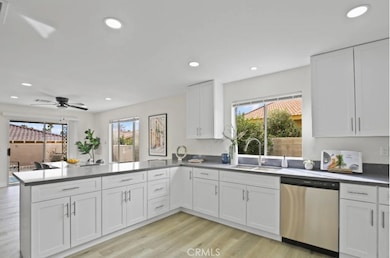64861 Burke Ct Desert Hot Springs, CA 92240
Estimated payment $3,252/month
Highlights
- Golf Course Community
- In Ground Pool
- Updated Kitchen
- Fitness Center
- Primary Bedroom Suite
- Open Floorplan
About This Home
Welcome to resort-style living at Mission Lakes Country Club in Desert Hot Springs — a beautifully remodeled 3-bed, 3-bath home (~1,748 sq ft) offering modern luxury and desert serenity.
Featuring a tile roof, vinyl plank flooring, quartz countertops, and custom bathroom vanities, this property is truly move-in ready.
Enjoy the lifestyle that Mission Lakes is known for: a championship 18-hole golf course, tennis & pickleball courts, fitness center, clubhouse restaurant, and a sparkling pool & spa — all with low HOA dues.
Just 18–20 minutes to downtown Palm Springs and the newly updated Agua Caliente Casino Palm Springs, where you’ll find world-class gaming, entertainment, and dining.
Whether you’re seeking a desert retreat, vacation home, or long-term residence, this home offers unmatched comfort, community, and value.
Schedule your private showing today — and experience why Mission Lakes is one of the desert’s best-kept secrets.
Listing Agent
Keller Williams Encino/Sherman Oaks Brokerage Phone: 818-645-0845 License #01974789 Listed on: 11/13/2025

Home Details
Home Type
- Single Family
Est. Annual Taxes
- $3,727
Year Built
- Built in 1979
Lot Details
- 8,276 Sq Ft Lot
- Cul-De-Sac
- Desert faces the front and back of the property
- Block Wall Fence
- Private Yard
- Front Yard
- Density is up to 1 Unit/Acre
HOA Fees
- $465 Monthly HOA Fees
Parking
- 2 Car Direct Access Garage
- Parking Available
- Front Facing Garage
- Side by Side Parking
- Single Garage Door
- Driveway Level
Property Views
- Mountain
- Neighborhood
Home Design
- Entry on the 1st floor
- Turnkey
- Planned Development
- Slab Foundation
- Tile Roof
Interior Spaces
- 1,748 Sq Ft Home
- 1-Story Property
- Open Floorplan
- Ceiling Fan
- Recessed Lighting
- Window Screens
- Sliding Doors
- Family Room Off Kitchen
- Living Room with Fireplace
- Dining Room
- Vinyl Flooring
Kitchen
- Updated Kitchen
- Open to Family Room
- Breakfast Bar
- Convection Oven
- Gas Oven
- Gas Range
- Microwave
- Water Line To Refrigerator
- Dishwasher
- Quartz Countertops
- Built-In Trash or Recycling Cabinet
- Disposal
Bedrooms and Bathrooms
- 3 Main Level Bedrooms
- Primary Bedroom Suite
- Remodeled Bathroom
- Bathroom on Main Level
- 3 Full Bathrooms
- Quartz Bathroom Countertops
- Dual Vanity Sinks in Primary Bathroom
- Low Flow Toliet
- Bathtub with Shower
- Walk-in Shower
- Exhaust Fan In Bathroom
Laundry
- Laundry Room
- Laundry in Garage
Home Security
- Carbon Monoxide Detectors
- Fire and Smoke Detector
Accessible Home Design
- More Than Two Accessible Exits
- Entry Slope Less Than 1 Foot
Outdoor Features
- In Ground Pool
- Covered Patio or Porch
- Exterior Lighting
Location
- Suburban Location
Utilities
- Evaporated cooling system
- Central Heating and Cooling System
- Water Heater
- Septic Type Unknown
- Phone Available
- Cable TV Available
Listing and Financial Details
- Tax Lot 737
- Tax Tract Number 4009
- Assessor Parcel Number 661192027
- $18 per year additional tax assessments
- Seller Considering Concessions
Community Details
Overview
- Mission Lakes Country Club Association
- Misssion Lakes Country Club HOA
- Maintained Community
- Mountainous Community
Amenities
- Clubhouse
- Banquet Facilities
- Meeting Room
- Recreation Room
Recreation
- Golf Course Community
- Tennis Courts
- Pickleball Courts
- Fitness Center
- Community Pool
- Community Spa
- Park
- Hiking Trails
- Bike Trail
Security
- Resident Manager or Management On Site
Map
Home Values in the Area
Average Home Value in this Area
Tax History
| Year | Tax Paid | Tax Assessment Tax Assessment Total Assessment is a certain percentage of the fair market value that is determined by local assessors to be the total taxable value of land and additions on the property. | Land | Improvement |
|---|---|---|---|---|
| 2025 | $3,727 | $311,100 | $62,220 | $248,880 |
| 2023 | $3,727 | $171,449 | $17,361 | $154,088 |
| 2022 | $2,098 | $168,088 | $17,021 | $151,067 |
| 2021 | $2,053 | $164,793 | $16,688 | $148,105 |
| 2020 | $1,958 | $163,104 | $16,517 | $146,587 |
| 2019 | $1,921 | $159,907 | $16,194 | $143,713 |
| 2018 | $1,882 | $156,773 | $15,878 | $140,895 |
| 2017 | $1,850 | $153,700 | $15,567 | $138,133 |
| 2016 | $1,792 | $150,687 | $15,262 | $135,425 |
| 2015 | $1,722 | $148,426 | $15,034 | $133,392 |
| 2014 | $1,706 | $145,521 | $14,741 | $130,780 |
Property History
| Date | Event | Price | List to Sale | Price per Sq Ft | Prior Sale |
|---|---|---|---|---|---|
| 11/14/2025 11/14/25 | For Sale | $469,860 | 0.0% | $269 / Sq Ft | |
| 11/13/2025 11/13/25 | Off Market | $469,860 | -- | -- | |
| 11/13/2025 11/13/25 | For Sale | $469,860 | +54.1% | $269 / Sq Ft | |
| 07/10/2023 07/10/23 | Sold | $305,000 | -3.2% | $174 / Sq Ft | View Prior Sale |
| 06/24/2023 06/24/23 | Pending | -- | -- | -- | |
| 06/15/2023 06/15/23 | For Sale | $315,000 | -- | $180 / Sq Ft |
Purchase History
| Date | Type | Sale Price | Title Company |
|---|---|---|---|
| Grant Deed | $305,000 | None Listed On Document | |
| Deed | -- | None Listed On Document | |
| Grant Deed | $120,000 | United Title Company |
Mortgage History
| Date | Status | Loan Amount | Loan Type |
|---|---|---|---|
| Open | $228,750 | New Conventional | |
| Previous Owner | $107,910 | No Value Available |
Source: California Regional Multiple Listing Service (CRMLS)
MLS Number: SR25255579
APN: 661-192-027
- 64878 Boros Ct
- 9735 Hoylake Rd
- 9980 Hoylake Rd
- 64961 Oakmount Blvd
- 64853 Oakmount Blvd
- 65028 Rolling Hills Dr
- 9600 Warwick Dr
- 9330 Oakmount Blvd
- 9625 Warwick Dr
- 9950 Warwick Dr
- 9761 Brookline Ave
- 9661 Siwanoy Dr
- 9641 Siwanoy Dr
- 64586 Brae Burn Ave
- 9710 Troon Ct
- 65238 Rolling Hills Dr
- 0000 Brookline Ave
- 9201 Warwick Dr
- 9481 Ekwanok Dr
- 9690 Puesta Del Sol Place
- 9735 Hoylake Rd
- 64829 Sanderling Ct
- 65439 Via Del Sol
- 65548 Avenida Barona
- 8419 Meadows Way
- 64281 Spyglass Ave Unit 42
- 9647 Spyglass Ave Unit 24
- 9645 Spyglass Ave Unit 9645
- 9639 Spyglass Ave Unit 47
- 9119 Jones Ct
- 64900 Desert Air Ct
- 9324 Silver Star Ave
- 64355 Silver Star Ave
- 65140 Blue Sky Cir
- 11693 Mountain Hawk Ln
- 66227 Avenida Cadena
- 66252 Avenida Barona
- 65568 Acoma Ave
- 66316 San Juan Rd
- 66365 Cactus Dr
