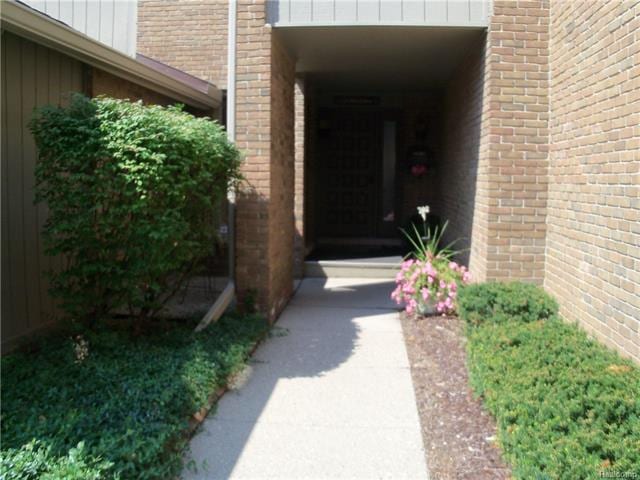
$209,900
- 2 Beds
- 2 Baths
- 1,491 Sq Ft
- 2375 Mulberry Square
- Unit 69
- Bloomfield Hills, MI
Welcome to this beautifully updated 2-bedroom, 2 full bathroom condo in the desirable Mulberry Square Condominiums. Offering 1,500 square feet of open-concept living space, plus an additional 800 square feet in the basement, this home blends comfort with modern style. The spacious kitchen features granite countertops, stainless steel appliances, and plenty of cabinet space—perfect for everyday
Anthony Djon Anthony Djon Luxury Real Estate
