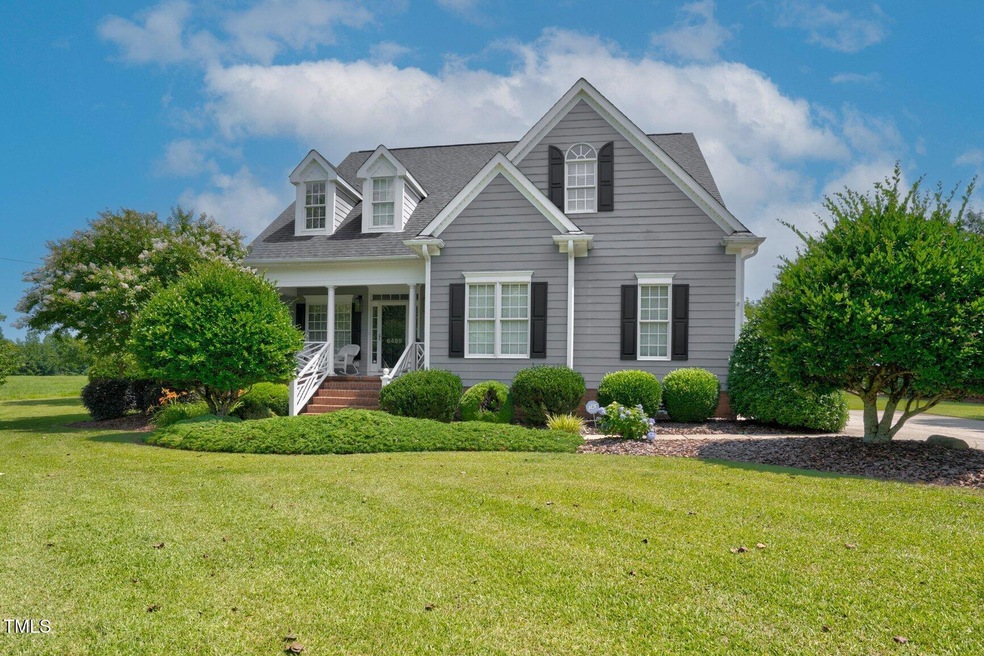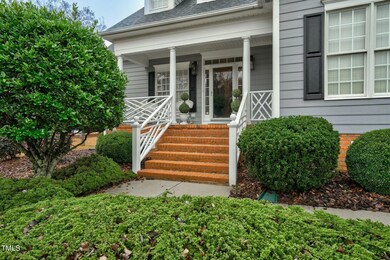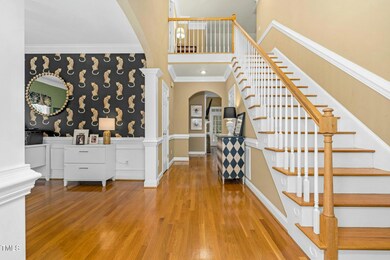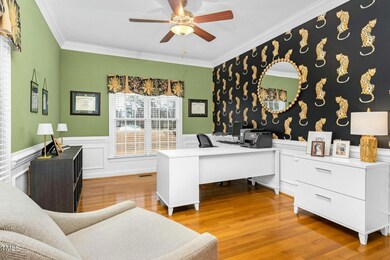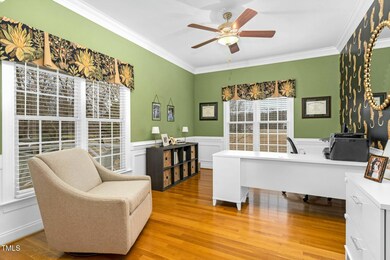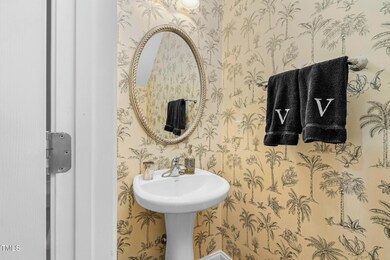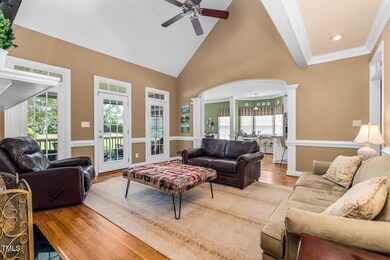
6489 Waters Edge Dr Rocky Mount, NC 27803
Estimated payment $2,780/month
Highlights
- Traditional Architecture
- Screened Porch
- Double Vanity
- Wood Flooring
- 2 Car Attached Garage
- Crown Molding
About This Home
Welcome to this charming home in the desirable Lake Haven subdivision! This spacious 3-bedroom, 2.5-bath home sits on a nearly 1-acre lot (.96 acre), offering a peaceful retreat just outside the city limits. The first-floor primary suite provides privacy and convenience and has a newly tiled shower, while the large bonus room offers endless possibilities for extra living space, playroom, or home office. The attached garage adds ease and accessibility to your daily routine. Enjoy privacy and quiet while drinking your morning coffee on your front porch or back porch. The yard is spacious and is perfect for outdoor gatherings or peaceful relaxation. With ample space both inside and out, this home is ideal for those seeking a balance of comfort and tranquility. Don't miss out on this opportunity—schedule your showing today!
Home Details
Home Type
- Single Family
Est. Annual Taxes
- $2,037
Year Built
- Built in 2005
Lot Details
- 0.96 Acre Lot
- Landscaped
- Back Yard
HOA Fees
- $8 Monthly HOA Fees
Parking
- 2 Car Attached Garage
- Side Facing Garage
- 2 Open Parking Spaces
Home Design
- Traditional Architecture
- Brick Foundation
- Architectural Shingle Roof
Interior Spaces
- 2,623 Sq Ft Home
- 1-Story Property
- Crown Molding
- Gas Log Fireplace
- Entrance Foyer
- Living Room with Fireplace
- Screened Porch
- Basement
- Crawl Space
Kitchen
- Electric Range
- Microwave
- Dishwasher
- Kitchen Island
Flooring
- Wood
- Carpet
- Tile
Bedrooms and Bathrooms
- 3 Bedrooms
- Double Vanity
- Walk-in Shower
Schools
- Coopers Elementary School
- Nash Central Middle School
- Nash Central High School
Utilities
- Central Air
- Heating System Uses Gas
- Heat Pump System
- Well
- Septic Tank
Community Details
- Association fees include insurance
- Lake Haven HOA
- Lake Haven Subdivision
Listing and Financial Details
- Assessor Parcel Number 372700999371
Map
Home Values in the Area
Average Home Value in this Area
Tax History
| Year | Tax Paid | Tax Assessment Tax Assessment Total Assessment is a certain percentage of the fair market value that is determined by local assessors to be the total taxable value of land and additions on the property. | Land | Improvement |
|---|---|---|---|---|
| 2024 | $3,445 | $251,370 | $51,420 | $199,950 |
| 2023 | $2,138 | $251,370 | $0 | $0 |
| 2022 | $2,186 | $251,370 | $51,420 | $199,950 |
| 2021 | $2,160 | $251,370 | $51,420 | $199,950 |
| 2020 | $2,159 | $251,370 | $51,420 | $199,950 |
| 2019 | $2,160 | $251,370 | $51,420 | $199,950 |
| 2018 | $2,085 | $251,370 | $0 | $0 |
| 2017 | $2,086 | $254,380 | $0 | $0 |
| 2015 | $2,296 | $281,644 | $0 | $0 |
| 2014 | $2,220 | $284,844 | $0 | $0 |
Property History
| Date | Event | Price | Change | Sq Ft Price |
|---|---|---|---|---|
| 06/30/2025 06/30/25 | Price Changed | $469,900 | -1.1% | $179 / Sq Ft |
| 06/04/2025 06/04/25 | Price Changed | $474,900 | -1.0% | $181 / Sq Ft |
| 05/08/2025 05/08/25 | Price Changed | $479,900 | -1.2% | $183 / Sq Ft |
| 04/11/2025 04/11/25 | Price Changed | $485,500 | -0.9% | $185 / Sq Ft |
| 03/24/2025 03/24/25 | Price Changed | $489,900 | -2.0% | $187 / Sq Ft |
| 03/12/2025 03/12/25 | Price Changed | $499,800 | -2.0% | $191 / Sq Ft |
| 02/28/2025 02/28/25 | Price Changed | $510,000 | -1.0% | $194 / Sq Ft |
| 02/14/2025 02/14/25 | For Sale | $515,000 | +17.0% | $196 / Sq Ft |
| 08/31/2022 08/31/22 | Sold | $440,000 | +1.1% | $164 / Sq Ft |
| 07/17/2022 07/17/22 | Pending | -- | -- | -- |
| 07/14/2022 07/14/22 | For Sale | $435,000 | +61.7% | $162 / Sq Ft |
| 08/02/2012 08/02/12 | Sold | $269,000 | 0.0% | $99 / Sq Ft |
| 06/29/2012 06/29/12 | Pending | -- | -- | -- |
| 07/12/2011 07/12/11 | For Sale | $269,000 | -- | $99 / Sq Ft |
Purchase History
| Date | Type | Sale Price | Title Company |
|---|---|---|---|
| Warranty Deed | $440,000 | None Listed On Document | |
| Warranty Deed | $85,000 | None Available | |
| Warranty Deed | $269,500 | None Available |
Mortgage History
| Date | Status | Loan Amount | Loan Type |
|---|---|---|---|
| Open | $396,000 | New Conventional | |
| Previous Owner | $215,600 | New Conventional | |
| Previous Owner | $141,400 | New Conventional | |
| Previous Owner | $141,000 | Unknown | |
| Previous Owner | $87,150 | Credit Line Revolving | |
| Previous Owner | $20,322 | Unknown | |
| Previous Owner | $119,900 | Unknown |
Similar Homes in Rocky Mount, NC
Source: Doorify MLS
MLS Number: 10078174
APN: 3727-00-99-9371
- 5520 Tar Island Dr
- 5554 Lake Vista Ct
- 5826 Tar River Cove Dr
- 5891 Baker Ln
- 9161 Thomas Rd
- 7622 Michelle Rd
- 7565 Michelle Rd
- 7611 Michelle Rd
- 7734 Michelle Rd
- 7270 Michelle Rd
- 0 N Carolina 97
- 5422 Lochmere Bay Dr
- 7227 Michelle Rd
- 7311 Michelle Rd
- 7475 Michelle Rd
- 7461 Michelle Rd
- 7439 Michelle Rd
- 7336 Michelle Rd
- 1617 Burton St
- 116 S King Richard Ct Unit 116
- 1125 Nashville Rd
- 704 Beamon St
- 829 Burton St
- 237 S Winstead Ave
- 514 S Vyne St
- 812 Lincoln Dr
- 431 W Raleigh Blvd
- 3430 Sunset Ave
- 3430 Eastern Ave
- 828 Lincoln Dr
- 413 S Tillery St Unit 413
- 1713 Thru St
- 1508 Beal St
- 113 Wye St
- 1222 Hargrove St
- 1148 Centerview Dr
- 1128 Centerview Dr
- 603 Arlington St
