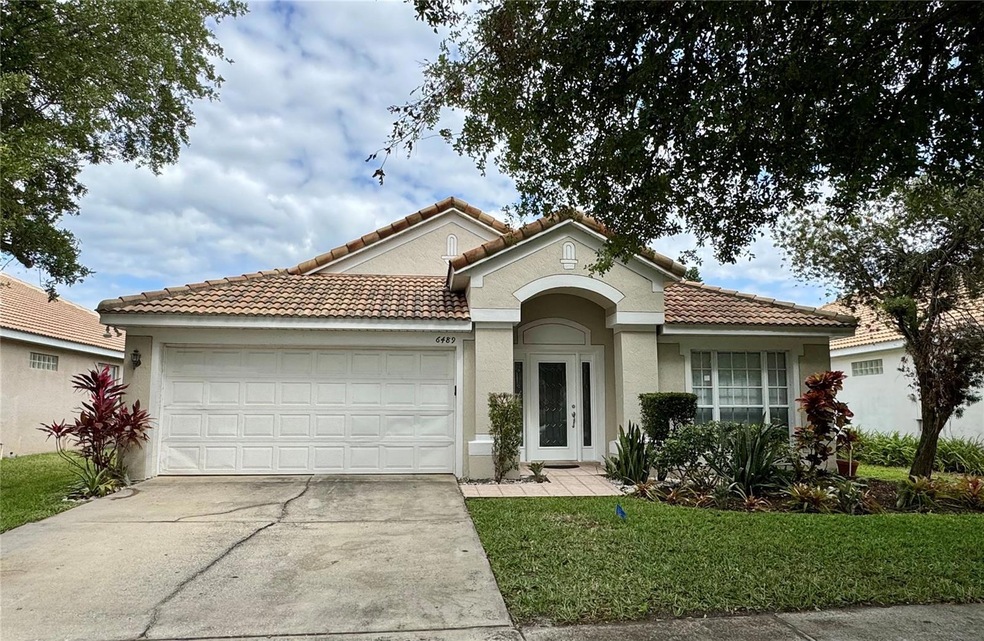
6489 Winder Oaks Blvd Orlando, FL 32819
Universal NeighborhoodEstimated payment $3,296/month
Highlights
- Gated Community
- Deck
- High Ceiling
- Dr. Phillips High School Rated A-
- Separate Formal Living Room
- Stone Countertops
About This Home
This 4-bedroom, 2-bathroom home is located in the gated community of Dr. Phillips. The home features a functional open floor plan, featuring a spacious kitchen with an island and granite countertops, stainless steel appliances, and a pantry closet. The family room is fully open for entertaining and family gatherings. The spacious master bedroom features a walk-in closet and an ensuite bathroom with dual sinks, a garden tub, and a shower. Don't miss out on this opportunity!
Listing Agent
BROKERS REAL ESTATE GROUP INC Brokerage Phone: 407-770-1464 License #672009 Listed on: 08/11/2025
Home Details
Home Type
- Single Family
Est. Annual Taxes
- $7,474
Year Built
- Built in 1999
Lot Details
- 6,325 Sq Ft Lot
- West Facing Home
HOA Fees
- $86 Monthly HOA Fees
Parking
- 2 Car Attached Garage
Home Design
- Slab Foundation
- Tile Roof
- Block Exterior
- Stucco
Interior Spaces
- 1,936 Sq Ft Home
- High Ceiling
- Ceiling Fan
- Skylights
- Sliding Doors
- Family Room Off Kitchen
- Separate Formal Living Room
- Formal Dining Room
- Inside Utility
- Laundry in unit
Kitchen
- Eat-In Kitchen
- Range
- Microwave
- Dishwasher
- Stone Countertops
- Disposal
Flooring
- Parquet
- Laminate
- Ceramic Tile
Bedrooms and Bathrooms
- 4 Bedrooms
- Walk-In Closet
- 2 Full Bathrooms
Outdoor Features
- Deck
- Patio
Schools
- Palm Lake Elementary School
- Chain Of Lakes Middle School
- Dr. Phillips High School
Utilities
- Central Heating and Cooling System
Listing and Financial Details
- Visit Down Payment Resource Website
- Tax Lot 57
- Assessor Parcel Number 13-23-28-4357-00-570
Community Details
Overview
- Trident Management Association, Phone Number (407) 374-9702
- Landsbrook Terrace Subdivision
Security
- Gated Community
Map
Home Values in the Area
Average Home Value in this Area
Tax History
| Year | Tax Paid | Tax Assessment Tax Assessment Total Assessment is a certain percentage of the fair market value that is determined by local assessors to be the total taxable value of land and additions on the property. | Land | Improvement |
|---|---|---|---|---|
| 2025 | $7,474 | $418,721 | -- | -- |
| 2024 | $6,829 | $418,721 | -- | -- |
| 2023 | $6,829 | $412,094 | $110,000 | $302,094 |
| 2022 | $6,037 | $343,845 | $90,000 | $253,845 |
| 2021 | $5,457 | $292,177 | $90,000 | $202,177 |
| 2020 | $4,771 | $259,993 | $75,000 | $184,993 |
| 2019 | $5,067 | $261,499 | $75,000 | $186,499 |
| 2018 | $4,727 | $241,652 | $60,000 | $181,652 |
| 2017 | $4,342 | $218,535 | $58,000 | $160,535 |
| 2016 | $2,682 | $211,698 | $56,000 | $155,698 |
| 2015 | $2,720 | $200,588 | $56,000 | $144,588 |
| 2014 | $2,733 | $187,016 | $56,000 | $131,016 |
Property History
| Date | Event | Price | Change | Sq Ft Price |
|---|---|---|---|---|
| 08/11/2025 08/11/25 | For Sale | $474,900 | -- | $245 / Sq Ft |
Purchase History
| Date | Type | Sale Price | Title Company |
|---|---|---|---|
| Warranty Deed | $100 | None Listed On Document | |
| Deed | $255,000 | -- | |
| Trustee Deed | $224,500 | None Available | |
| Warranty Deed | $345,000 | Sunbelt Title Agency | |
| Warranty Deed | $345,000 | Sunbelt Title Agency | |
| Warranty Deed | $174,300 | -- |
Mortgage History
| Date | Status | Loan Amount | Loan Type |
|---|---|---|---|
| Previous Owner | $204,000 | New Conventional | |
| Previous Owner | $276,000 | Negative Amortization | |
| Previous Owner | $51,750 | Stand Alone Second | |
| Previous Owner | $91,444 | New Conventional | |
| Previous Owner | $110,000 | New Conventional |
Similar Homes in Orlando, FL
Source: Stellar MLS
MLS Number: O6334975
APN: 13-2328-4357-00-570
- 6429 Winder Oaks Blvd
- 6656 Imperial Oak Ln
- 6720 Winder Lynne Ln
- 6630 Hidden Beach Cir
- 6710 Sunquest Dr
- 7011 Archwood Dr
- 7117 Wooded Village Ln
- 7023 Talbot Dr
- 7022 Talbot Dr
- 7058 Archwood Dr
- 6120 Peregrine Ave Unit A082
- 5202 Greenway Dr
- 6317 Cheryl St
- 6114 Peregrine Ave Unit D03
- 6006 Peregrine Ave Unit 10
- 4340 S Kirkman Rd Unit 901
- 5089 Eaglesmere Dr Unit D09
- 5964 Peregrine Ave Unit C02
- 6040 Peregrine Ave Unit A01
- 4356 S Kirkman Rd Unit 509
- 6417 Winder Oaks Blvd
- 6421 Conroy Rd
- 5051 Ernst Ct
- 6025 Oakshadow St
- 6094 Peregrine Ave Unit C05
- 5071 Eaglesmere Dr
- 5071 Eaglesmere Dr Unit C01
- 4348 S Kirkman Rd Unit 813
- 4340 S Kirkman Rd Unit 9
- 5101 Eaglesmere Dr Unit B03
- 4356 S Kirkman Rd Unit 511
- 4356 S Kirkman Rd Unit 502
- 4548 Woodlot Ct
- 4352 S Kirkman Rd Unit 1202
- 4352 S Kirkman Rd Unit 1204
- 4352 S Kirkman Rd Unit 1203
- 4324 S Kirkman Rd Unit 1111
- 4328 S Kirkman Rd Unit 1
- 4328 S Kirkman Rd Unit 1311
- 5974 Windhover Dr






