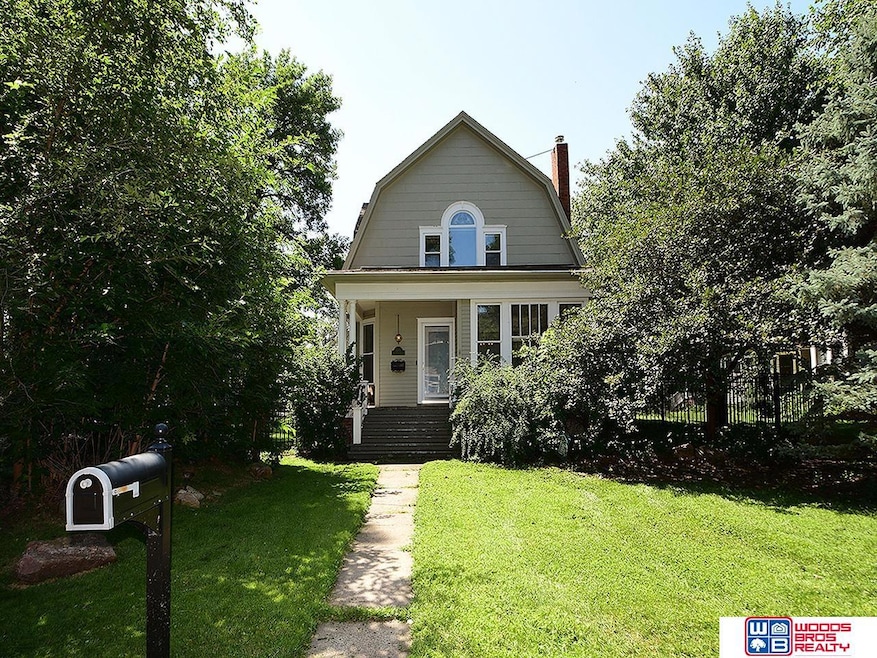
649 E 5th St Fremont, NE 68025
Estimated payment $2,096/month
Highlights
- Spa
- Family Room with Fireplace
- Whirlpool Bathtub
- Colonial Architecture
- Wood Flooring
- 2-minute walk to Barnard Park
About This Home
This picturesque Dutch Colonial style 2 story home sits on a large corner lot in the Barnard Park District. The property is surrounded by a partial iron fence with mature landscaping and beautiful garden spots. You will love the early 20th century interior features, including carved banister, stained glass, original gas light fixtures (updated to code requirements) and built-in bookcases. Stepping outside you will be greeted by an inviting water feature in the front yard, as well as a backside patio and west side garden spot. The modernized great room is located off the kitchen and highlights heated tile floors. Also included are updated electrical panels, HVAC system, water softener, and a walnut bookcase. All 3 bedrooms have unique charm and style. Come see and enjoy!
Home Details
Home Type
- Single Family
Est. Annual Taxes
- $3,934
Year Built
- Built in 1905
Lot Details
- 10,019 Sq Ft Lot
- Lot Dimensions are 70 x 140
- Partially Fenced Property
- Corner Lot
- Irregular Lot
- Sprinkler System
Parking
- 2 Car Detached Garage
- Garage Door Opener
Home Design
- Colonial Architecture
- Block Foundation
- Composition Roof
Interior Spaces
- 3,298 Sq Ft Home
- 2-Story Property
- Wet Bar
- Ceiling Fan
- Skylights
- Two Story Entrance Foyer
- Family Room with Fireplace
- 2 Fireplaces
- Formal Dining Room
- Natural lighting in basement
- Intercom
Kitchen
- Oven
- Microwave
- Dishwasher
- Disposal
Flooring
- Wood
- Ceramic Tile
Bedrooms and Bathrooms
- 3 Bedrooms
- Dual Sinks
- Whirlpool Bathtub
- Shower Only
Laundry
- Dryer
- Washer
Outdoor Features
- Spa
- Patio
- Porch
Schools
- Grant Elementary School
- Fremont Middle School
- Fremont High School
Utilities
- Forced Air Heating and Cooling System
- Water Softener
- Cable TV Available
Community Details
- No Home Owners Association
- Barnard/Kittle/Smith/Turner Subdivision
Listing and Financial Details
- Assessor Parcel Number 270007000
Map
Home Values in the Area
Average Home Value in this Area
Tax History
| Year | Tax Paid | Tax Assessment Tax Assessment Total Assessment is a certain percentage of the fair market value that is determined by local assessors to be the total taxable value of land and additions on the property. | Land | Improvement |
|---|---|---|---|---|
| 2024 | $3,934 | $330,482 | $35,000 | $295,482 |
| 2023 | $5,298 | $313,669 | $29,050 | $284,619 |
| 2022 | $5,021 | $280,724 | $26,600 | $254,124 |
| 2021 | $4,799 | $264,119 | $20,160 | $243,959 |
| 2020 | $4,410 | $239,908 | $18,312 | $221,596 |
| 2019 | $4,491 | $231,104 | $17,640 | $213,464 |
| 2018 | $4,097 | $205,070 | $16,800 | $188,270 |
| 2017 | $3,672 | $187,955 | $16,800 | $171,155 |
| 2016 | $37 | $187,955 | $16,800 | $171,155 |
| 2015 | $3,507 | $187,295 | $16,800 | $170,495 |
| 2012 | -- | $189,805 | $28,740 | $161,065 |
Property History
| Date | Event | Price | Change | Sq Ft Price |
|---|---|---|---|---|
| 08/29/2025 08/29/25 | Pending | -- | -- | -- |
| 08/15/2025 08/15/25 | For Sale | $325,000 | +19.7% | $99 / Sq Ft |
| 07/19/2019 07/19/19 | Sold | $271,500 | -0.9% | $82 / Sq Ft |
| 05/13/2019 05/13/19 | Pending | -- | -- | -- |
| 04/10/2019 04/10/19 | For Sale | $274,000 | +6.2% | $83 / Sq Ft |
| 06/16/2017 06/16/17 | Sold | $258,000 | -0.4% | $78 / Sq Ft |
| 04/23/2017 04/23/17 | Pending | -- | -- | -- |
| 04/11/2017 04/11/17 | Price Changed | $259,000 | -5.8% | $79 / Sq Ft |
| 02/22/2017 02/22/17 | For Sale | $275,000 | +8.7% | $83 / Sq Ft |
| 05/31/2016 05/31/16 | Sold | $253,000 | -11.2% | $77 / Sq Ft |
| 04/05/2016 04/05/16 | Pending | -- | -- | -- |
| 03/03/2016 03/03/16 | For Sale | $285,000 | -- | $86 / Sq Ft |
Purchase History
| Date | Type | Sale Price | Title Company |
|---|---|---|---|
| Grant Deed | $258,000 | -- | |
| Grant Deed | $258,000 | -- | |
| Deed | -- | -- |
Similar Homes in Fremont, NE
Source: Great Plains Regional MLS
MLS Number: 22523127
APN: 270007000
- 321-333 N Irving St
- 335 N Maple St
- 325 N Maple St
- 522 E 3rd St
- 2463 E Juneberry Rd
- TBD County Rd U Blvd & Highway 275
- 1262 E Sandcherry Rd Unit Lot 13
- 1086 E Sandcherry Rd Unit lot 7
- 1312 E Sandcherry Rd Unit Lot 15
- 1054 E Sandcherry Rd Unit Lot 6
- 942 E 5th St
- 635 N Logan St
- 83 S Clarkson St
- 95 S Irving St
- 1139 E 5th St
- 85 S Logan St
- 520 N Bell St
- 1107 E 1st St
- 1242 E 4th St
- Rockwell Plan at Gallery 23






