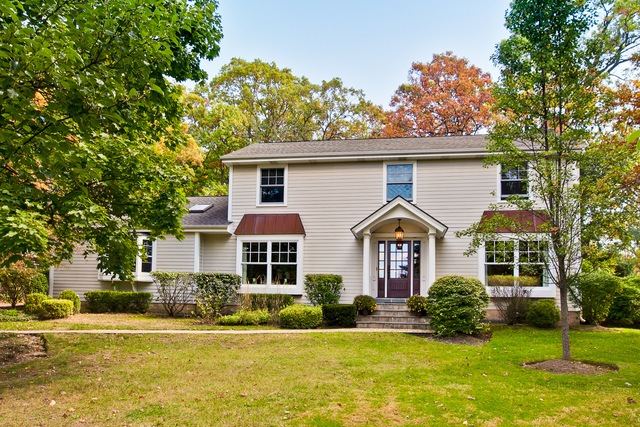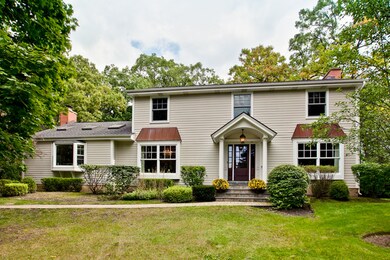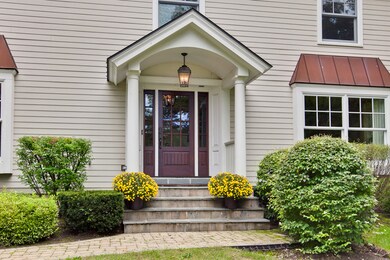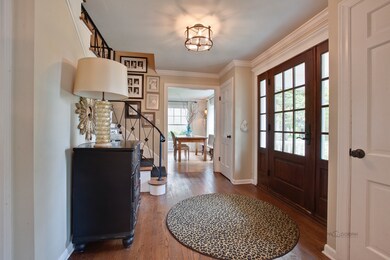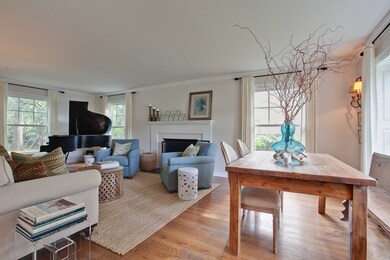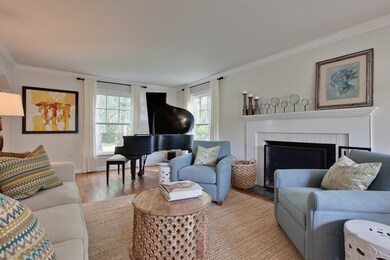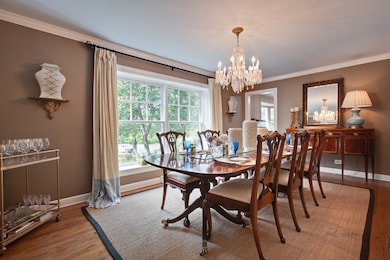
649 Forest Hill Rd Unit 3 Lake Forest, IL 60045
Highlights
- Colonial Architecture
- Recreation Room
- Wood Flooring
- Cherokee Elementary School Rated A
- Vaulted Ceiling
- Home Office
About This Home
As of March 2020Prime Whispering Oaks home, close to school, town and train! Situated beautifully on this amazing lot- this house truly looks and feels like "home!" Newer windows throughout as well as pretty new portico entry way! Awesome Colorado style vaulted ceiling family room with stone fireplace is the perfect family hangout! White kitchen boasts center island, large eating space and gorgeous views of the beautiful backyard! Serine Living room boasts a fireplace, hardwood flooring, crown molding! spacious formal Living room situated just off the foyer! Private 1st floor office with new carpet too! Master bedroom suite plus 3 additional family bedrooms on the second floor! Lower level recreation room has just been freshly painted and newly carpeted! Gorgeous yard features mature tree's, beautiful gardens and an amazing brick paver patio complete with fire pit! Many recent improvements include: garage doors, French doors, refrigerator, dishwasher and more! Move right in!
Home Details
Home Type
- Single Family
Est. Annual Taxes
- $15,306
Year Built
- 1960
Parking
- Detached Garage
- Garage Transmitter
- Garage Door Opener
- Driveway
- Parking Included in Price
- Garage Is Owned
Home Design
- Colonial Architecture
- Slab Foundation
- Asphalt Shingled Roof
- Aluminum Siding
Interior Spaces
- Vaulted Ceiling
- Wood Burning Fireplace
- Breakfast Room
- Home Office
- Recreation Room
- Wood Flooring
- Partially Finished Basement
- Basement Fills Entire Space Under The House
Kitchen
- Breakfast Bar
- Walk-In Pantry
- <<doubleOvenToken>>
- <<microwave>>
- Dishwasher
- Stainless Steel Appliances
- Kitchen Island
- Disposal
Bedrooms and Bathrooms
- Primary Bathroom is a Full Bathroom
- Soaking Tub
- Separate Shower
Laundry
- Dryer
- Washer
Outdoor Features
- Patio
Utilities
- Forced Air Zoned Heating and Cooling System
- Heating System Uses Gas
- Lake Michigan Water
Listing and Financial Details
- Homeowner Tax Exemptions
Ownership History
Purchase Details
Home Financials for this Owner
Home Financials are based on the most recent Mortgage that was taken out on this home.Purchase Details
Home Financials for this Owner
Home Financials are based on the most recent Mortgage that was taken out on this home.Purchase Details
Home Financials for this Owner
Home Financials are based on the most recent Mortgage that was taken out on this home.Purchase Details
Home Financials for this Owner
Home Financials are based on the most recent Mortgage that was taken out on this home.Purchase Details
Home Financials for this Owner
Home Financials are based on the most recent Mortgage that was taken out on this home.Purchase Details
Home Financials for this Owner
Home Financials are based on the most recent Mortgage that was taken out on this home.Purchase Details
Home Financials for this Owner
Home Financials are based on the most recent Mortgage that was taken out on this home.Similar Homes in the area
Home Values in the Area
Average Home Value in this Area
Purchase History
| Date | Type | Sale Price | Title Company |
|---|---|---|---|
| Warranty Deed | $865,000 | Fort Dearborn Title | |
| Deed | $760,000 | Fort Dearborn Title | |
| Interfamily Deed Transfer | -- | Multiple | |
| Interfamily Deed Transfer | -- | Stewart Title Company | |
| Interfamily Deed Transfer | -- | -- | |
| Interfamily Deed Transfer | -- | -- | |
| Interfamily Deed Transfer | -- | -- | |
| Interfamily Deed Transfer | -- | First American Title | |
| Joint Tenancy Deed | $438,000 | First American Title |
Mortgage History
| Date | Status | Loan Amount | Loan Type |
|---|---|---|---|
| Open | $778,500 | New Conventional | |
| Previous Owner | $100,000 | Future Advance Clause Open End Mortgage | |
| Previous Owner | $608,000 | New Conventional | |
| Previous Owner | $200,000 | Credit Line Revolving | |
| Previous Owner | $680,000 | Unknown | |
| Previous Owner | $673,000 | Unknown | |
| Previous Owner | $100,000 | Credit Line Revolving | |
| Previous Owner | $552,000 | Unknown | |
| Previous Owner | $36,000 | Stand Alone Second | |
| Previous Owner | $203,000 | No Value Available |
Property History
| Date | Event | Price | Change | Sq Ft Price |
|---|---|---|---|---|
| 03/09/2020 03/09/20 | Sold | $865,000 | -3.8% | $278 / Sq Ft |
| 01/16/2020 01/16/20 | Pending | -- | -- | -- |
| 01/13/2020 01/13/20 | For Sale | $899,000 | 0.0% | $289 / Sq Ft |
| 01/08/2020 01/08/20 | Pending | -- | -- | -- |
| 12/30/2019 12/30/19 | For Sale | $899,000 | +18.3% | $289 / Sq Ft |
| 01/30/2017 01/30/17 | Sold | $760,000 | -4.9% | $244 / Sq Ft |
| 11/27/2016 11/27/16 | Pending | -- | -- | -- |
| 11/15/2016 11/15/16 | For Sale | $799,000 | -- | $257 / Sq Ft |
Tax History Compared to Growth
Tax History
| Year | Tax Paid | Tax Assessment Tax Assessment Total Assessment is a certain percentage of the fair market value that is determined by local assessors to be the total taxable value of land and additions on the property. | Land | Improvement |
|---|---|---|---|---|
| 2024 | $15,306 | $285,246 | $109,068 | $176,178 |
| 2023 | $15,306 | $244,419 | $93,457 | $150,962 |
| 2022 | $14,398 | $239,602 | $98,406 | $141,196 |
| 2021 | $13,620 | $231,009 | $94,877 | $136,132 |
| 2020 | $13,266 | $231,495 | $95,077 | $136,418 |
| 2019 | $12,820 | $231,102 | $94,916 | $136,186 |
| 2018 | $13,276 | $257,056 | $100,604 | $156,452 |
| 2017 | $12,988 | $256,236 | $100,283 | $155,953 |
| 2016 | $12,586 | $246,547 | $96,491 | $150,056 |
| 2015 | $12,390 | $231,651 | $90,661 | $140,990 |
| 2014 | $12,791 | $235,131 | $91,309 | $143,822 |
| 2012 | $12,007 | $233,057 | $90,504 | $142,553 |
Agents Affiliated with this Home
-
Cory Green

Seller's Agent in 2020
Cory Green
Compass
(312) 485-0897
248 Total Sales
-
Jena Radnay

Buyer's Agent in 2020
Jena Radnay
@ Properties
(312) 925-9899
249 Total Sales
-
Tracy Wurster

Seller's Agent in 2017
Tracy Wurster
Compass
(312) 972-2515
95 Total Sales
-
Sally Wood

Seller Co-Listing Agent in 2017
Sally Wood
Berkshire Hathaway HomeServices Chicago
(847) 997-0730
22 Total Sales
-
Corky Peterson

Buyer's Agent in 2017
Corky Peterson
Berkshire Hathaway HomeServices Chicago
(847) 209-9999
27 Total Sales
Map
Source: Midwest Real Estate Data (MRED)
MLS Number: MRD09388915
APN: 16-04-406-009
- 674 Timber Ln
- 670 S Green Bay Rd
- 475 Red Fox Ln
- 360 Hickory Ct
- 360 Linden Ave
- 855 Beverly Place
- 715 Linden Ave
- 263 Linden Ave
- 31 E Sandpiper Ln
- 45 E Mallard Ln
- 25 Barnswallow Ln
- 641 Highview Terrace
- 800 Longwood Dr
- 262 E Foster Place
- 631 Northmoor Rd
- 710 Buena Rd
- 162 E Foster Place
- 825 Highview Terrace
- 845 Highview Terrace
- 261 E Onwentsia Rd
