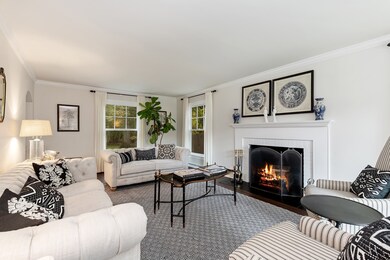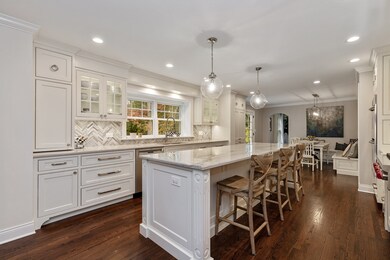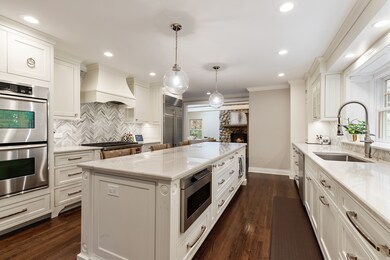
649 Forest Hill Rd Unit 3 Lake Forest, IL 60045
Highlights
- Colonial Architecture
- Family Room with Fireplace
- Vaulted Ceiling
- Cherokee Elementary School Rated A
- Recreation Room
- Wood Flooring
About This Home
As of March 2020This stunning two-story east Lake Forest home is on a large lot in the sought after Whispering Oaks neighborhood. From the open-concept kitchen with oversized island and eat in breakfast nook that flows seamlessly into the double height vaulted family room, which boasts a gorgeous floor to ceiling stone fireplace, to the large fenced in rear yard with spacious winding brick paved patio, there is plenty of room for the whole family to enjoy. Recent updates include impeccably refinished chefs kitchen with custom handcrafted Amish cabinets and Sub-Zero/Wolf appliances complete with double oven, refinished hardwood floors, new overhead garage door, newer windows and renovated en-suite master bath. The large master walk in closets and second floor laundry are an exclamation point on this perfect home. Situated within walking distance to Cherokee elementary school and park, this home is sure to impress.
Home Details
Home Type
- Single Family
Est. Annual Taxes
- $13,564
Year Built
- Built in 1960
Lot Details
- 0.48 Acre Lot
- Lot Dimensions are 104x199x105x200
Parking
- 2 Car Detached Garage
- Garage Transmitter
- Garage Door Opener
- Driveway
- Parking Included in Price
Home Design
- Colonial Architecture
- Asphalt Roof
- Vinyl Siding
- Concrete Perimeter Foundation
Interior Spaces
- 3,113 Sq Ft Home
- 2-Story Property
- Vaulted Ceiling
- Wood Burning Fireplace
- Family Room with Fireplace
- 2 Fireplaces
- Living Room with Fireplace
- Breakfast Room
- Formal Dining Room
- Home Office
- Recreation Room
- Wood Flooring
- Partially Finished Basement
- Basement Fills Entire Space Under The House
Kitchen
- <<doubleOvenToken>>
- <<microwave>>
- Dishwasher
- Stainless Steel Appliances
- Disposal
Bedrooms and Bathrooms
- 4 Bedrooms
- 4 Potential Bedrooms
- Soaking Tub
- Separate Shower
Laundry
- Dryer
- Washer
Outdoor Features
- Patio
Schools
- Cherokee Elementary School
- Deer Path Middle School
- Lake Forest High School
Utilities
- Forced Air Zoned Heating and Cooling System
- Heating System Uses Natural Gas
- 200+ Amp Service
- Lake Michigan Water
Listing and Financial Details
- Homeowner Tax Exemptions
Ownership History
Purchase Details
Home Financials for this Owner
Home Financials are based on the most recent Mortgage that was taken out on this home.Purchase Details
Home Financials for this Owner
Home Financials are based on the most recent Mortgage that was taken out on this home.Purchase Details
Home Financials for this Owner
Home Financials are based on the most recent Mortgage that was taken out on this home.Purchase Details
Home Financials for this Owner
Home Financials are based on the most recent Mortgage that was taken out on this home.Purchase Details
Home Financials for this Owner
Home Financials are based on the most recent Mortgage that was taken out on this home.Purchase Details
Home Financials for this Owner
Home Financials are based on the most recent Mortgage that was taken out on this home.Purchase Details
Home Financials for this Owner
Home Financials are based on the most recent Mortgage that was taken out on this home.Similar Homes in Lake Forest, IL
Home Values in the Area
Average Home Value in this Area
Purchase History
| Date | Type | Sale Price | Title Company |
|---|---|---|---|
| Warranty Deed | $865,000 | Fort Dearborn Title | |
| Deed | $760,000 | Fort Dearborn Title | |
| Interfamily Deed Transfer | -- | Multiple | |
| Interfamily Deed Transfer | -- | Stewart Title Company | |
| Interfamily Deed Transfer | -- | -- | |
| Interfamily Deed Transfer | -- | -- | |
| Interfamily Deed Transfer | -- | -- | |
| Interfamily Deed Transfer | -- | First American Title | |
| Joint Tenancy Deed | $438,000 | First American Title |
Mortgage History
| Date | Status | Loan Amount | Loan Type |
|---|---|---|---|
| Open | $778,500 | New Conventional | |
| Previous Owner | $100,000 | Future Advance Clause Open End Mortgage | |
| Previous Owner | $608,000 | New Conventional | |
| Previous Owner | $200,000 | Credit Line Revolving | |
| Previous Owner | $680,000 | Unknown | |
| Previous Owner | $673,000 | Unknown | |
| Previous Owner | $100,000 | Credit Line Revolving | |
| Previous Owner | $552,000 | Unknown | |
| Previous Owner | $36,000 | Stand Alone Second | |
| Previous Owner | $203,000 | No Value Available |
Property History
| Date | Event | Price | Change | Sq Ft Price |
|---|---|---|---|---|
| 03/09/2020 03/09/20 | Sold | $865,000 | -3.8% | $278 / Sq Ft |
| 01/16/2020 01/16/20 | Pending | -- | -- | -- |
| 01/13/2020 01/13/20 | For Sale | $899,000 | 0.0% | $289 / Sq Ft |
| 01/08/2020 01/08/20 | Pending | -- | -- | -- |
| 12/30/2019 12/30/19 | For Sale | $899,000 | +18.3% | $289 / Sq Ft |
| 01/30/2017 01/30/17 | Sold | $760,000 | -4.9% | $244 / Sq Ft |
| 11/27/2016 11/27/16 | Pending | -- | -- | -- |
| 11/15/2016 11/15/16 | For Sale | $799,000 | -- | $257 / Sq Ft |
Tax History Compared to Growth
Tax History
| Year | Tax Paid | Tax Assessment Tax Assessment Total Assessment is a certain percentage of the fair market value that is determined by local assessors to be the total taxable value of land and additions on the property. | Land | Improvement |
|---|---|---|---|---|
| 2024 | $15,306 | $285,246 | $109,068 | $176,178 |
| 2023 | $15,306 | $244,419 | $93,457 | $150,962 |
| 2022 | $14,398 | $239,602 | $98,406 | $141,196 |
| 2021 | $13,620 | $231,009 | $94,877 | $136,132 |
| 2020 | $13,266 | $231,495 | $95,077 | $136,418 |
| 2019 | $12,820 | $231,102 | $94,916 | $136,186 |
| 2018 | $13,276 | $257,056 | $100,604 | $156,452 |
| 2017 | $12,988 | $256,236 | $100,283 | $155,953 |
| 2016 | $12,586 | $246,547 | $96,491 | $150,056 |
| 2015 | $12,390 | $231,651 | $90,661 | $140,990 |
| 2014 | $12,791 | $235,131 | $91,309 | $143,822 |
| 2012 | $12,007 | $233,057 | $90,504 | $142,553 |
Agents Affiliated with this Home
-
Cory Green

Seller's Agent in 2020
Cory Green
Compass
(312) 485-0897
248 Total Sales
-
Jena Radnay

Buyer's Agent in 2020
Jena Radnay
@ Properties
(312) 925-9899
249 Total Sales
-
Tracy Wurster

Seller's Agent in 2017
Tracy Wurster
Compass
(312) 972-2515
95 Total Sales
-
Sally Wood

Seller Co-Listing Agent in 2017
Sally Wood
Berkshire Hathaway HomeServices Chicago
(847) 997-0730
22 Total Sales
-
Corky Peterson

Buyer's Agent in 2017
Corky Peterson
Berkshire Hathaway HomeServices Chicago
(847) 209-9999
27 Total Sales
Map
Source: Midwest Real Estate Data (MRED)
MLS Number: 10598792
APN: 16-04-406-009
- 674 Timber Ln
- 670 S Green Bay Rd
- 475 Red Fox Ln
- 360 Hickory Ct
- 360 Linden Ave
- 855 Beverly Place
- 715 Linden Ave
- 263 Linden Ave
- 25 Barnswallow Ln
- 31 E Sandpiper Ln
- 45 E Mallard Ln
- 800 Longwood Dr
- 641 Highview Terrace
- 262 E Foster Place
- 710 Buena Rd
- 631 Northmoor Rd
- 162 E Foster Place
- 825 Highview Terrace
- 845 Highview Terrace
- 261 E Onwentsia Rd






